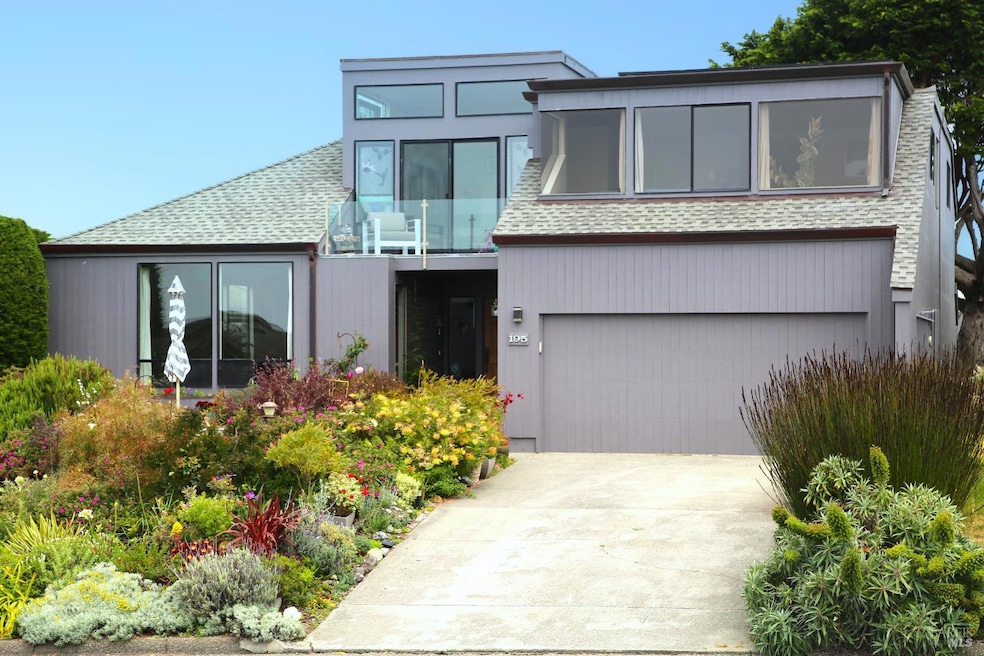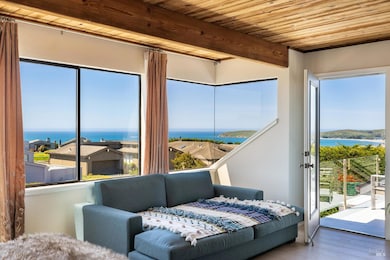
195 Condor Ct Unit 1061 Bodega Bay, CA 94923
Bodega Bay NeighborhoodEstimated payment $13,047/month
Highlights
- Community Beach Access
- Ocean View
- Fitness Center
- Bodega Bay Elementary School Rated A-
- On Golf Course
- Gas Heated Pool
About This Home
Welcome to the sought-after South Bodega Harbour coastal community residence, just a short walk to Doran Beach, the Links at Bodega Harbour, and clubhouse facilities. This meticulously updated residence is a haven for the health-conscious buyer. The property showcases modern features, a state-of-the-art solar system with four backup batteries, new exterior paint, and elegant French oak flooring. The kitchen has been remodeled to feature top-of-the-line appliances and new countertops; two of the bathrooms have been beautifully renovated, with one including a steam room. The property is enhanced with a fully moisture-protected crawl space equipped with a dehumidifier, sump pump, and French drain encircling the house. Upgrades include all-new electric heaters, an electric fireplace, a freshly landscaped garden with an irrigation system, and a new roof. The main suite offers breathtaking Ocean & Bay views, while the serene backyard provides a peaceful retreat with bay views. Sellers will consider including furniture. Amenities include clubhouse with a gym, locker rooms with saunas, an outdoor heated pool, member rates at the golf course and restaurant, a bocce court, basketball, pickleball and tennis courts, and security patrol. Come and experience the modern luxury of the Co
Home Details
Home Type
- Single Family
Est. Annual Taxes
- $18,472
Year Built
- Built in 1979 | Remodeled
Lot Details
- 7,501 Sq Ft Lot
- On Golf Course
- Landscaped
- Low Maintenance Yard
HOA Fees
- $373 Monthly HOA Fees
Parking
- 2 Car Direct Access Garage
- Garage Door Opener
Property Views
- Ocean
- Marina
- Panoramic
- Golf Course
- Hills
Home Design
- Concrete Foundation
- Composition Roof
- Wood Siding
Interior Spaces
- 3,020 Sq Ft Home
- 2-Story Property
- Cathedral Ceiling
- Skylights
- Electric Fireplace
- Formal Entry
- Family Room
- Living Room with Fireplace
- Formal Dining Room
- Home Office
- Loft
Kitchen
- Built-In Electric Oven
- Electric Cooktop
- Dishwasher
- Quartz Countertops
- Disposal
Flooring
- Wood
- Tile
Bedrooms and Bathrooms
- 3 Bedrooms
- Main Floor Bedroom
- Primary Bedroom Upstairs
- Bathroom on Main Level
- 3 Full Bathrooms
Laundry
- Laundry Room
- Laundry in Garage
- 220 Volts In Laundry
- Washer and Dryer Hookup
Home Security
- Carbon Monoxide Detectors
- Fire and Smoke Detector
Eco-Friendly Details
- Solar Power Battery
- Solar Power System
Pool
- Gas Heated Pool
- Spa
Utilities
- No Cooling
- Baseboard Heating
- Underground Utilities
- 220 Volts
- 220 Volts in Kitchen
- Electric Water Heater
- Cable TV Available
Additional Features
- Balcony
- Property is near a clubhouse
Listing and Financial Details
- Assessor Parcel Number 100-242-002-000
Community Details
Overview
- Association fees include common areas, elevator, management, pool, recreation facility
- Bodega Harbour Association, Phone Number (707) 875-3519
- Bodega Harbour Subdivision
Recreation
- Community Beach Access
- Golf Course Community
- Tennis Courts
- Outdoor Game Court
- Sport Court
- Recreation Facilities
- Community Playground
- Fitness Center
- Community Pool
Additional Features
- Sauna
- Security Guard
Map
Home Values in the Area
Average Home Value in this Area
Tax History
| Year | Tax Paid | Tax Assessment Tax Assessment Total Assessment is a certain percentage of the fair market value that is determined by local assessors to be the total taxable value of land and additions on the property. | Land | Improvement |
|---|---|---|---|---|
| 2023 | $18,472 | $1,186,056 | $468,180 | $717,876 |
| 2022 | $18,042 | $1,162,800 | $459,000 | $703,800 |
| 2021 | $13,920 | $1,140,000 | $450,000 | $690,000 |
| 2020 | $11,343 | $884,515 | $299,339 | $585,176 |
| 2019 | $11,227 | $867,172 | $293,470 | $573,702 |
| 2018 | $10,249 | $850,169 | $287,716 | $562,453 |
| 2017 | $0 | $833,500 | $282,075 | $551,425 |
| 2016 | $9,853 | $817,158 | $276,545 | $540,613 |
| 2015 | -- | $804,885 | $272,392 | $532,493 |
| 2014 | -- | $789,120 | $267,057 | $522,063 |
Property History
| Date | Event | Price | Change | Sq Ft Price |
|---|---|---|---|---|
| 04/04/2025 04/04/25 | Price Changed | $1,995,000 | -7.0% | $661 / Sq Ft |
| 03/06/2025 03/06/25 | For Sale | $2,145,000 | -- | $710 / Sq Ft |
Deed History
| Date | Type | Sale Price | Title Company |
|---|---|---|---|
| Interfamily Deed Transfer | -- | None Available | |
| Grant Deed | $1,140,000 | Old Republic Title Company | |
| Grant Deed | $272,000 | Old Republic Title Company | |
| Grant Deed | $750,000 | Fidelity National Title Co | |
| Grant Deed | -- | Fidelity National Title Co | |
| Grant Deed | $850,000 | Chicago Title Co |
Mortgage History
| Date | Status | Loan Amount | Loan Type |
|---|---|---|---|
| Open | $912,000 | New Conventional | |
| Previous Owner | $115,000 | Credit Line Revolving | |
| Previous Owner | $520,950 | New Conventional | |
| Previous Owner | $21,050 | Future Advance Clause Open End Mortgage | |
| Previous Owner | $562,500 | Purchase Money Mortgage | |
| Previous Owner | $680,000 | Fannie Mae Freddie Mac |
Similar Homes in Bodega Bay, CA
Source: Bay Area Real Estate Information Services (BAREIS)
MLS Number: 325019093
APN: 100-242-002
- 20800 Robin Ct
- 20694 Heron Dr
- 20690 Mockingbird Rd
- 21400 Heron Dr
- 20827 Pelican Loop
- 780 Kittiwake Ct
- 315 Mainsail Dr
- 2025 Dubloon Ct
- 120 Cypress Loop
- 485 California 1
- 1219 Harbor Haven Dr
- 153 Harbor View Way
- 906 Harbor Haven Dr
- 227 Harbor View Way
- 124 Pacific Vista Ct
- 996 Harbor Haven Dr
- 320 Taylor St
- 1936 Bay Flat Rd
- 1565 Bay Flat Rd
- 1534 Ranch Rd






