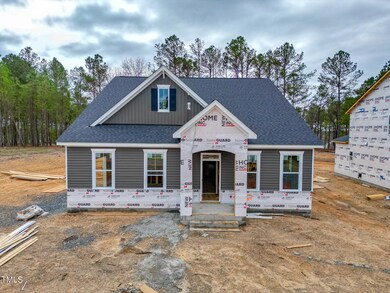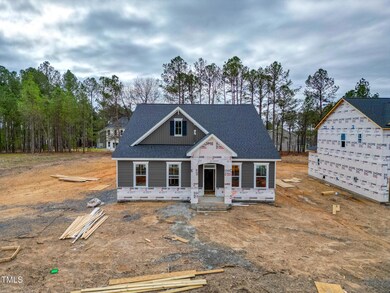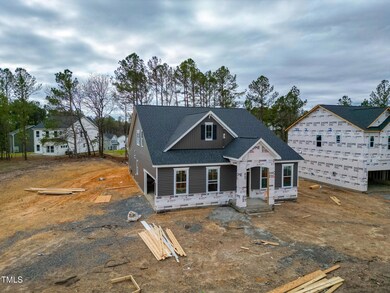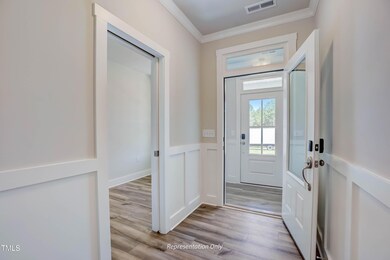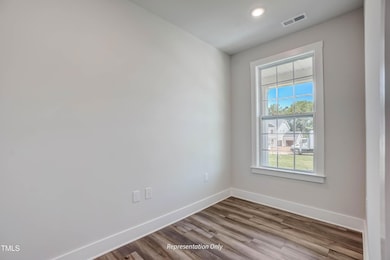
195 Duncan Creek Rd Unit 123 Lillington, NC 27546
Estimated payment $2,959/month
Highlights
- Under Construction
- French Provincial Architecture
- Main Floor Primary Bedroom
- ENERGY STAR Certified Homes
- Wooded Lot
- Bonus Room
About This Home
Welcome to the stunning Clayton Plan - the perfect blend of luxury and functionality! This spacious ranch-style home offers an exceptional floor plan with first-floor living, plus additional living space upstairs. The second floor features 2 extra bedrooms, a game room, and a full bath, providing plenty of room for family or guests.
Designed with convenience in mind, this home includes a dedicated Smart Home Delivery Center for secure package storage. A pocket office near the entrance offers the ideal setup for remote work. The expansive kitchen boasts a multi-sided island with seating on three sides, perfect for entertaining. The thoughtful design also includes a ''messy'' kitchen that helps keep your main kitchen organized, with extra cabinet space and a sink.
The walk-in pantry is a true standout ensuring ample storage. The owner's suite is a retreat, featuring an oversized walk-in closet with a built-in extension for even more storage space.
This home is packed with upgrades, all situated on a spacious homesite with an extra-long driveway. Don't miss out on this one-of-a-kind property Welcome Home to Duncan's Creek! - schedule your tour today!
Home Details
Home Type
- Single Family
Est. Annual Taxes
- $3,400
Year Built
- Built in 2024 | Under Construction
Lot Details
- 0.62 Acre Lot
- Corners Of The Lot Have Been Marked
- Wooded Lot
- Landscaped with Trees
HOA Fees
- $55 Monthly HOA Fees
Parking
- 2 Car Attached Garage
- Electric Vehicle Home Charger
- Side Facing Garage
- Garage Door Opener
- Private Driveway
Home Design
- French Provincial Architecture
- 1.5-Story Property
- Block Foundation
- Frame Construction
- Architectural Shingle Roof
- Vinyl Siding
- Low Volatile Organic Compounds (VOC) Products or Finishes
- Radiant Barrier
- Stone Veneer
Interior Spaces
- 2,699 Sq Ft Home
- Smooth Ceilings
- Ceiling Fan
- Gas Log Fireplace
- Propane Fireplace
- Entrance Foyer
- Family Room with Fireplace
- Dining Room
- Open Floorplan
- Home Office
- Bonus Room
- Pull Down Stairs to Attic
Kitchen
- Butlers Pantry
- Electric Range
- Microwave
- Dishwasher
- Kitchen Island
- Granite Countertops
- Quartz Countertops
Flooring
- Carpet
- Ceramic Tile
- Vinyl
Bedrooms and Bathrooms
- 4 Bedrooms
- Primary Bedroom on Main
- Walk-In Closet
- 3 Full Bathrooms
- Double Vanity
- Private Water Closet
- Soaking Tub
- Bathtub with Shower
- Shower Only
- Walk-in Shower
Laundry
- Laundry Room
- Laundry on main level
Home Security
- Smart Home
- Smart Locks
- Smart Thermostat
- Outdoor Smart Camera
- Fire and Smoke Detector
Eco-Friendly Details
- Energy-Efficient Lighting
- ENERGY STAR Certified Homes
- Energy-Efficient Thermostat
- No or Low VOC Paint or Finish
- Ventilation
Outdoor Features
- Covered patio or porch
- Rain Gutters
Schools
- Boone Trail Elementary School
- West Harnett Middle School
- West Harnett High School
Utilities
- Zoned Heating and Cooling
- Propane
- Electric Water Heater
- Septic Tank
- Septic System
- High Speed Internet
Listing and Financial Details
- Home warranty included in the sale of the property
- Assessor Parcel Number 8015905
Community Details
Overview
- Elite Managment Association, Phone Number (919) 233-7660
- Built by New Home Inc, LLC
- Duncans Creek Subdivision, Clayton French Country Floorplan
Recreation
- Jogging Path
- Trails
Map
Home Values in the Area
Average Home Value in this Area
Property History
| Date | Event | Price | Change | Sq Ft Price |
|---|---|---|---|---|
| 04/17/2025 04/17/25 | Pending | -- | -- | -- |
| 03/29/2025 03/29/25 | For Sale | $469,700 | -- | $174 / Sq Ft |
Similar Homes in Lillington, NC
Source: Doorify MLS
MLS Number: 10085665
- 195 Duncan Creek Rd
- 121 Plainfield Ln
- 121 Plainfield Ln Unit 134 Smithfield Fc
- 245 Duncan Creek Rd
- 275 Duncan Creek Rd
- 4455 Old Us Highway 421
- 20 Duncan Creek Rd
- 20 Duncan Creek Rd
- 20 Duncan Creek Rd
- 20 Duncan Creek Rd
- 20 Duncan Creek Rd
- 20 Duncan Creek Rd
- 20 Duncan Creek Rd
- 20 Duncan Creek Rd
- 20 Duncan Creek Rd
- 20 Duncan Creek Rd
- 20 Duncan Creek Rd
- 20 Duncan Creek Rd
- 80 Plainfield Ln Unit Holly Georgian
- 367 Duncan Creek Rd

