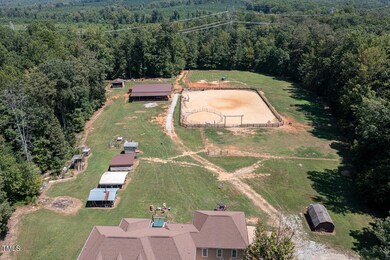
195 Falcon Ln Rougemont, NC 27572
Estimated payment $5,536/month
Highlights
- Barn
- Arena
- 25.04 Acre Lot
- Boarding Facilities
- Above Ground Spa
- Open Floorplan
About This Home
Discover this stunning custom-built home with a beautifully designed barn and riding arena, all set on 25 picturesque acres. Every detail of this home has been thoughtfully executed, featuring exquisite Virginia hand-scraped Acacia floors and elegant crown molding throughout.
The spa-like bathrooms offer floor-to-ceiling tiled showers and floors. The primary suite boasts a trey ceiling, a luxurious bath with a soaking tub, an oversized walk-in shower with a rainfall head and dual handhelds, a double vanity, and a spacious walk-in closet. A large mudroom/laundry area includes a convenient half bath. The home can be heated by an exterior Hardy Wood Stove or a traditional heat pump for year-round comfort.
Equestrian enthusiasts will appreciate the 72' x 60' open barn with spray foam insulation, featuring five stalls with walk-out paddocks, a tack room with electricity, and a washroom. The fully fenced and lighted 135' x 180' riding arena accommodates a dressage setup or jump course. A new round-pen. The property includes five pastures with water and power to each, run-in shelters, a hay shed, tractor storage, and multiple outbuildings.
Designed for horses and other animals, this well-planned estate also offers excellent hunting opportunities. A rare find—don't miss out on this incredible property!
Home Details
Home Type
- Single Family
Est. Annual Taxes
- $3,471
Year Built
- Built in 2016
Lot Details
- 25.04 Acre Lot
- Property fronts a private road
- Fenced Yard
- Partially Fenced Property
- Private Lot
- Secluded Lot
- Cleared Lot
- Front Yard
Parking
- 2 Car Attached Garage
- Circular Driveway
- 4 Open Parking Spaces
Home Design
- Craftsman Architecture
- Brick Veneer
- Permanent Foundation
- Shingle Roof
Interior Spaces
- 2,328 Sq Ft Home
- 1-Story Property
- Open Floorplan
- Tray Ceiling
- Smooth Ceilings
- High Ceiling
- Ceiling Fan
- Gas Log Fireplace
- Entrance Foyer
- Living Room with Fireplace
- Breakfast Room
- Dining Room
- Utility Room
- Basement
- Crawl Space
Kitchen
- Eat-In Kitchen
- Electric Range
- Microwave
- Dishwasher
- Stainless Steel Appliances
- Granite Countertops
Flooring
- Wood
- Tile
Bedrooms and Bathrooms
- 3 Bedrooms
- Walk-In Closet
- Double Vanity
- Private Water Closet
- Separate Shower in Primary Bathroom
- Soaking Tub
- Walk-in Shower
Laundry
- Laundry Room
- Laundry on main level
- Sink Near Laundry
Attic
- Attic Floors
- Permanent Attic Stairs
Accessible Home Design
- Accessible Full Bathroom
- Accessible Bedroom
- Accessible Doors
Outdoor Features
- Above Ground Spa
- Boarding Facilities
- Deck
- Covered patio or porch
- Outdoor Storage
- Outbuilding
- Rain Gutters
Schools
- West Oxford Elementary School
- N Granville Middle School
- Granville Central High School
Farming
- Barn
- Farm
- Pasture
Horse Facilities and Amenities
- Wash Rack
- Horses Allowed On Property
- Paddocks
- Tack Room
- Hay Storage
- Arena
- Riding Trail
Utilities
- Central Heating and Cooling System
- Heating System Uses Wood
- Well
- Electric Water Heater
- Water Softener
- Septic Tank
Community Details
- No Home Owners Association
Listing and Financial Details
- Assessor Parcel Number 096100114062
Map
Home Values in the Area
Average Home Value in this Area
Tax History
| Year | Tax Paid | Tax Assessment Tax Assessment Total Assessment is a certain percentage of the fair market value that is determined by local assessors to be the total taxable value of land and additions on the property. | Land | Improvement |
|---|---|---|---|---|
| 2024 | $3,471 | $748,997 | $126,222 | $622,775 |
| 2023 | $3,524 | $375,549 | $70,888 | $304,661 |
| 2022 | $3,503 | $375,549 | $70,888 | $304,661 |
| 2021 | $3,273 | $375,549 | $70,888 | $304,661 |
| 2020 | $3,283 | $375,549 | $70,888 | $304,661 |
| 2019 | $3,283 | $375,549 | $70,888 | $304,661 |
| 2018 | $3,284 | $375,549 | $70,888 | $304,661 |
| 2016 | $785 | $73,357 | $71,657 | $1,700 |
| 2015 | $742 | $73,357 | $71,657 | $1,700 |
| 2014 | $743 | $73,357 | $71,657 | $1,700 |
| 2013 | -- | $73,357 | $71,657 | $1,700 |
Property History
| Date | Event | Price | Change | Sq Ft Price |
|---|---|---|---|---|
| 03/19/2025 03/19/25 | For Sale | $940,000 | -- | $404 / Sq Ft |
Deed History
| Date | Type | Sale Price | Title Company |
|---|---|---|---|
| Deed | $9,000 | -- |
Similar Homes in Rougemont, NC
Source: Doorify MLS
MLS Number: 10083113
APN: 096100114062
- 501 Enon Rd
- Lot 6h Liatris Ln
- Lot 6 Liatris Ln
- Lot 7 Poppy Mallow Ln
- Lot 5 Liatris Ln
- Lot 4 Poppy Mallow Ln
- Lot 1h Poppy Mallow Ln
- Lot 2 Poppy Mallow Ln
- Lot 3 Poppy Mallow Ln
- Lot 13 Poppy Mallow Ln
- Lot 12 Poppy Mallow Ln
- Lot 1 Poppy Mallow Ln
- Lot 15 Poppy Mallow Ln
- Lot 14h Poppy Mallow Ln
- Lot 14 Poppy Mallow Ln
- Lot 13h Poppy Mallow Trail
- Lot 11 Poppy Mallow Ln
- 0 Berea Rd Unit 10091069
- 910 Hunters Cir
- Lot 2 Range Rd






