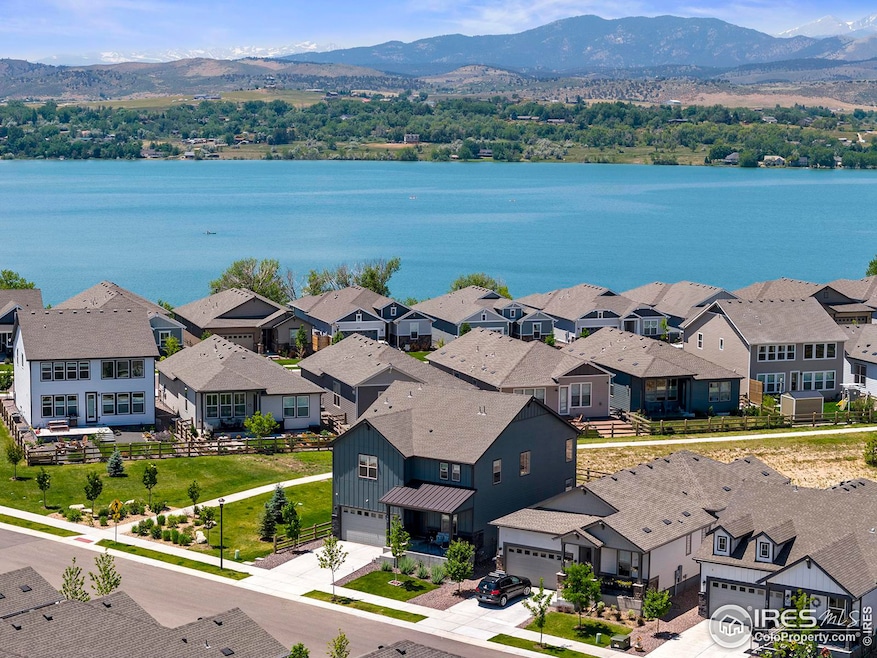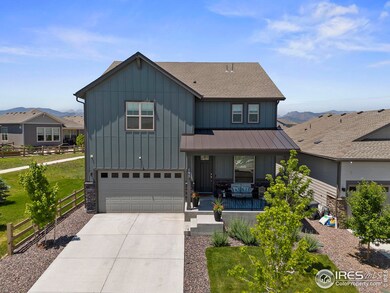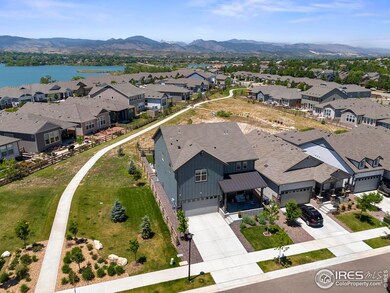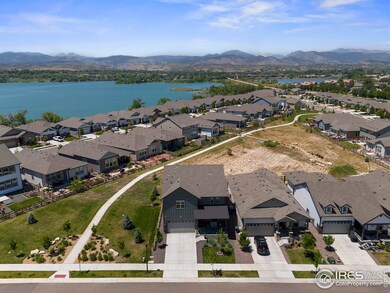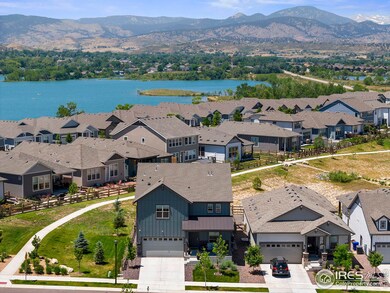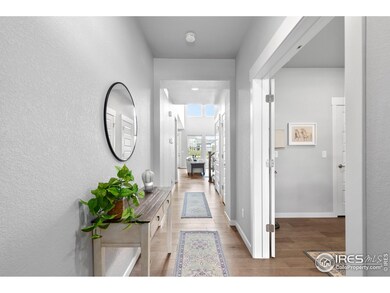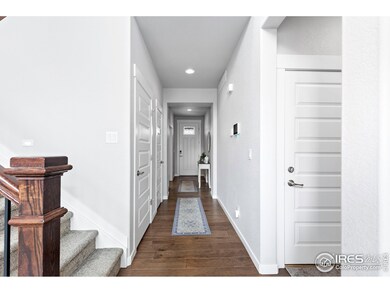
195 Lake Park Dr Loveland, CO 80537
Highlights
- Open Floorplan
- Contemporary Architecture
- Wood Flooring
- Deck
- Cathedral Ceiling
- Corner Lot
About This Home
As of October 2024Have you ever dreamed of waking up to beautiful foothill views? Here is your chance! This gorgeous home, built in 2022, combines modern finishes with inspiring scenery in a convenient location siding and backing to neighborhood green space. The appeal is immediate with the lot location creating privacy outside along with outdoor adventures just a block away to paddle board, kayak, canoe, and fish! The inside is just as wonderful with the open concept floor plan featuring four bedrooms + study, three and a half bathrooms, and over 3000 finished square feet. Natural light pours through high ceilings, highlighting the many upgrades such as motorized shades, extended hardwood floors, granite counters, subway tile backsplash, double ovens, and mountain views. The living room is perfect for cozy gatherings around the elegant gas fireplace with tile trim, while the kitchen shines with modern appliances, soft-close cabinets and drawers, and under-counter lighting. The spacious primary suite invites relaxation with a spa-like bath, luxurious granite countertops, a frameless glass shower door, 2 separate sinks and vanities, and a rejuvenating soaking tub. Outside, the delightful backyard offers your private oasis with stunning mountain views. The covered patio, complete with a gas line for the grill, is ideal for entertaining, and the large grass lawn provides plenty of space for play. The finished basement expands your living options and entertaining possibilities. With Boedecker Lake just a stone's throw away, Mariana Butte Golf Course less than a mile away, and numerous hiking and biking trails nearby, recreation is always within reach. Plus, with schools, shopping, and dining spots close by, daily living is effortlessly convenient. Discover the quintessential Colorado living experience at 195 Lake Park Drive.
Home Details
Home Type
- Single Family
Est. Annual Taxes
- $7,239
Year Built
- Built in 2022
Lot Details
- 4,950 Sq Ft Lot
- Open Space
- East Facing Home
- Wood Fence
- Corner Lot
- Level Lot
- Sprinkler System
Parking
- 2 Car Attached Garage
- Garage Door Opener
Home Design
- Contemporary Architecture
- Wood Frame Construction
- Composition Roof
- Composition Shingle
Interior Spaces
- 3,369 Sq Ft Home
- 2-Story Property
- Open Floorplan
- Cathedral Ceiling
- Ceiling Fan
- Gas Fireplace
- Double Pane Windows
- Window Treatments
- Living Room with Fireplace
- Dining Room
- Home Office
- Basement Fills Entire Space Under The House
Kitchen
- Eat-In Kitchen
- Double Oven
- Gas Oven or Range
- Microwave
- Dishwasher
- Kitchen Island
Flooring
- Wood
- Carpet
Bedrooms and Bathrooms
- 4 Bedrooms
- Walk-In Closet
- Jack-and-Jill Bathroom
Laundry
- Laundry on upper level
- Washer and Dryer Hookup
Eco-Friendly Details
- Energy-Efficient HVAC
- Energy-Efficient Thermostat
Outdoor Features
- Deck
- Patio
- Outdoor Gas Grill
Schools
- Namaqua Elementary School
- Walt Clark Middle School
- Thompson Valley High School
Utilities
- Forced Air Heating and Cooling System
- High Speed Internet
- Cable TV Available
Listing and Financial Details
- Assessor Parcel Number R1672454
Community Details
Overview
- No Home Owners Association
- Association fees include common amenities, management
- Parkside Village Subdivision
Recreation
- Park
- Hiking Trails
Map
Home Values in the Area
Average Home Value in this Area
Property History
| Date | Event | Price | Change | Sq Ft Price |
|---|---|---|---|---|
| 10/04/2024 10/04/24 | Sold | $750,000 | 0.0% | $223 / Sq Ft |
| 08/29/2024 08/29/24 | Pending | -- | -- | -- |
| 07/11/2024 07/11/24 | For Sale | $750,000 | -- | $223 / Sq Ft |
Tax History
| Year | Tax Paid | Tax Assessment Tax Assessment Total Assessment is a certain percentage of the fair market value that is determined by local assessors to be the total taxable value of land and additions on the property. | Land | Improvement |
|---|---|---|---|---|
| 2025 | $7,239 | $44,978 | $10,352 | $34,626 |
| 2024 | $7,239 | $44,978 | $10,352 | $34,626 |
| 2022 | $5,113 | $29,087 | $29,087 | $0 |
| 2021 | $4,417 | $29,087 | $29,087 | $0 |
| 2020 | $7 | $23 | $23 | $0 |
Mortgage History
| Date | Status | Loan Amount | Loan Type |
|---|---|---|---|
| Open | $675,000 | New Conventional | |
| Previous Owner | $590,137 | VA |
Deed History
| Date | Type | Sale Price | Title Company |
|---|---|---|---|
| Special Warranty Deed | $750,000 | None Listed On Document | |
| Special Warranty Deed | $737,671 | Land Title |
Similar Homes in the area
Source: IRES MLS
MLS Number: 1013950
APN: 95201-12-004
- 4246 Martinson Dr
- 4311 Bluffview Dr
- 4321 Martinson Dr
- 4367 Martinson Dr
- 368 Blackstone Cir
- 4532 Foothills Dr
- 246 Shupe Cir
- 461 Scenic Dr
- 4667 Foothills Dr
- 263 Rossum Dr
- 414 Mariana Pointe Ct
- 225 Medina Ct
- 4953 W 1st St
- 265 Medina Ct
- 219 Medina Ct
- 4058 Don Fox Cir
- 3631 Angora Dr
- 375 Tiabi Ct
- 5053 W County Road 20
- 148 Tiabi Dr
