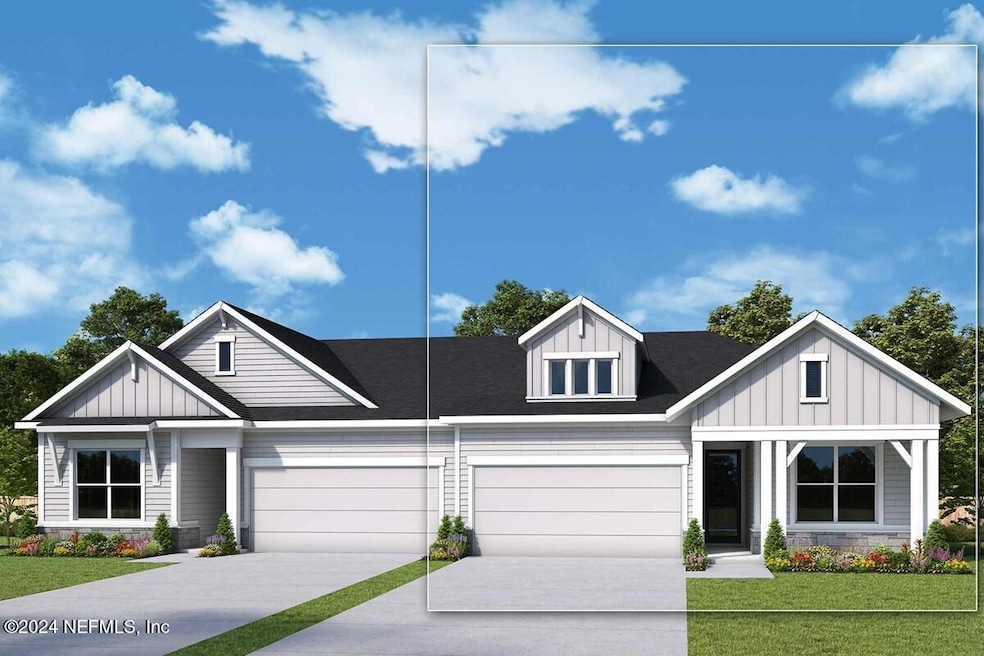
PENDING
NEW CONSTRUCTION
195 Latham Dr Ponte Vedra Beach, FL 32081
Estimated payment $3,755/month
Total Views
37
2
Beds
2
Baths
1,984
Sq Ft
$270
Price per Sq Ft
Highlights
- Under Construction
- Open Floorplan
- Community Spa
- Allen D. Nease Senior High School Rated A
- Contemporary Architecture
- Home Office
About This Home
Summerside A328/C
Home Details
Home Type
- Single Family
Year Built
- Built in 2024 | Under Construction
Lot Details
- Property fronts a county road
HOA Fees
- $229 Monthly HOA Fees
Parking
- 2 Car Garage
- Garage Door Opener
Home Design
- Contemporary Architecture
- Traditional Architecture
- Wood Frame Construction
- Shingle Roof
- Siding
Interior Spaces
- 1,984 Sq Ft Home
- 1-Story Property
- Open Floorplan
- Ceiling Fan
- Entrance Foyer
- Family Room
- Dining Room
- Home Office
- Gas Dryer Hookup
Kitchen
- Electric Oven
- Gas Cooktop
- Microwave
- Dishwasher
- Kitchen Island
Flooring
- Carpet
- Tile
- Vinyl
Bedrooms and Bathrooms
- 2 Bedrooms
- Split Bedroom Floorplan
- Walk-In Closet
- 2 Full Bathrooms
- Shower Only
Home Security
- Carbon Monoxide Detectors
- Fire and Smoke Detector
Outdoor Features
- Patio
- Front Porch
Schools
- Pine Island Academy Elementary And Middle School
- Allen D. Nease High School
Utilities
- Central Heating and Cooling System
- Heat Pump System
- 200+ Amp Service
- Natural Gas Connected
- Tankless Water Heater
- Gas Water Heater
Community Details
Overview
- Crosswinds At Nocatee Subdivision
Recreation
- Community Spa
Map
Create a Home Valuation Report for This Property
The Home Valuation Report is an in-depth analysis detailing your home's value as well as a comparison with similar homes in the area
Home Values in the Area
Average Home Value in this Area
Tax History
| Year | Tax Paid | Tax Assessment Tax Assessment Total Assessment is a certain percentage of the fair market value that is determined by local assessors to be the total taxable value of land and additions on the property. | Land | Improvement |
|---|---|---|---|---|
| 2024 | -- | $80,000 | $80,000 | -- |
| 2023 | -- | $80,000 | $80,000 | -- |
Source: Public Records
Property History
| Date | Event | Price | Change | Sq Ft Price |
|---|---|---|---|---|
| 12/20/2024 12/20/24 | Pending | -- | -- | -- |
| 12/20/2024 12/20/24 | For Sale | $536,530 | -- | $270 / Sq Ft |
Source: realMLS (Northeast Florida Multiple Listing Service)
Similar Homes in Ponte Vedra Beach, FL
Source: realMLS (Northeast Florida Multiple Listing Service)
MLS Number: 2061476
APN: 072112-1690
Nearby Homes
- 189 Latham Dr
- 165 Latham Dr
- 157 Latham Dr
- 134 Latham Dr
- 126 Latham Dr
- 119 Latham Dr
- 297 Bay Lake Dr
- 119 Oak Breeze Dr
- 287 Bay Lake Dr
- 67 Latham Dr
- 145 Oak Breeze Dr
- 92 Oak Breeze Dr
- 161 Oak Breeze Dr
- 116 Oak Breeze Dr
- 128 Oak Breeze Dr
- 142 Oak Breeze Dr
- 364 Timber Light Trail
- 21 Latham Dr
- 89 Aspendale Rd
- 199 Oak Breeze Dr
