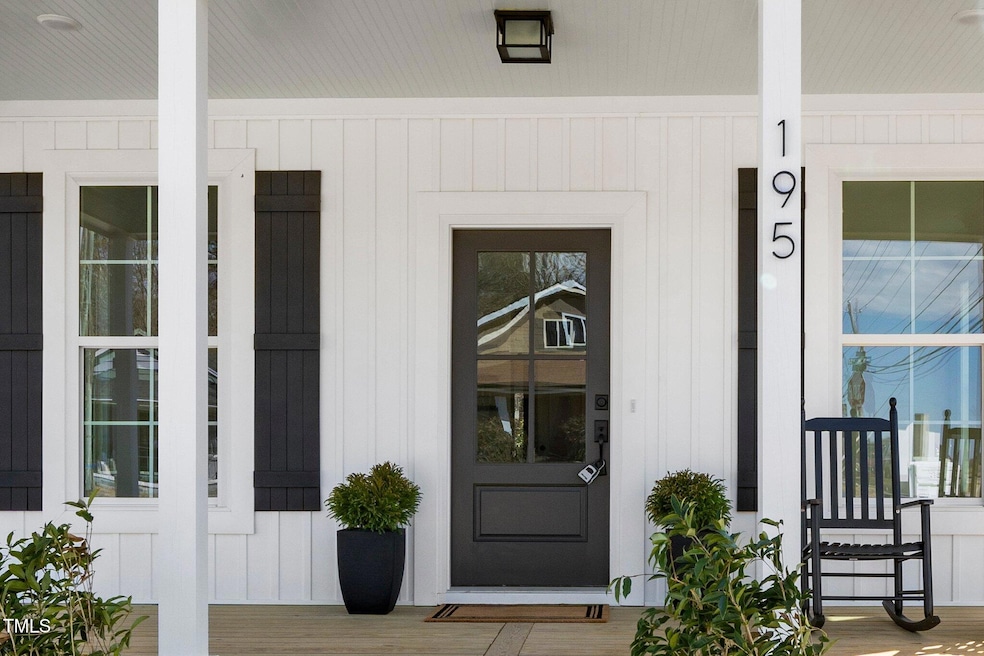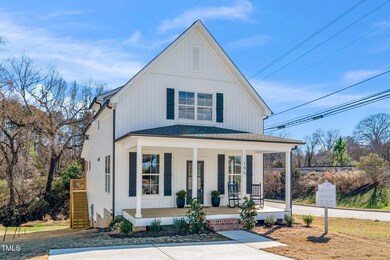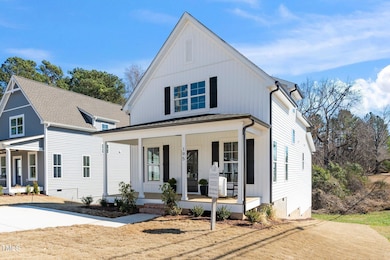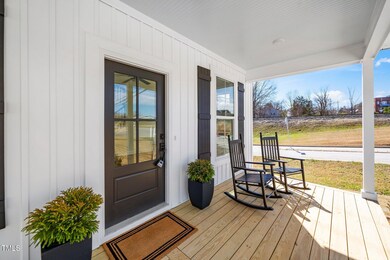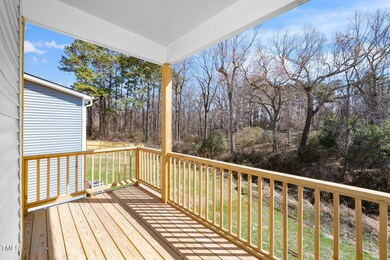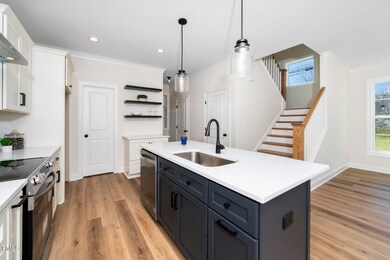
195 N Smith St Clayton, NC 27520
Neuse NeighborhoodEstimated payment $2,159/month
Highlights
- New Construction
- Open Floorplan
- Corner Lot
- Riverwood Middle School Rated A-
- Traditional Architecture
- Mud Room
About This Home
JUST FINISHED! This brand-new, custom-built home is just a short walk from downtown Clayton and only one block from the All-Star Park, where you can enjoy the fenced-in playground, basketball court, and picnic shelter. The neighborhood is a unique blend of long-time residents and newcomers, creating a welcoming and vibrant community. The spacious 1.5-story layout features 3 bedrooms, 2.5 baths, and a charming covered front porch, perfect for relaxing. First floor primary bedroom. The back deck offers a peaceful retreat for outdoor living. Inside, you'll find stunning quartz countertops in the kitchen, combining elegance with functionality. High-end finishes and an open floor plan make this home a true standout. Whether you're hosting guests or enjoying quiet evenings, this property offers the perfect blend of comfort, convenience, and community.
5 MIN WALK TO DOWNTOWN
NEW CONSTRUCTION!
NO HOA!
ONE OF THREE NEW HOMES.
AWARD WINNING BUILDER AND DESIGNER.
FIRST FLOOR PRIMARY BEDROOM,
LOCATION, LOCATION!
SEE ALSO 201 & 199 N SMITH STREET, CLAYTON
Home Details
Home Type
- Single Family
Est. Annual Taxes
- $462
Year Built
- Built in 2025 | New Construction
Lot Details
- 9,583 Sq Ft Lot
- Northwest Facing Home
- Corner Lot
- Lot Sloped Down
- Cleared Lot
- Back and Front Yard
Home Design
- Home is estimated to be completed on 3/1/25
- Traditional Architecture
- Farmhouse Style Home
- Bungalow
- Block Foundation
- Frame Construction
- Blown-In Insulation
- Batts Insulation
- Architectural Shingle Roof
- Asphalt Roof
- Vertical Siding
- Vinyl Siding
Interior Spaces
- 1,934 Sq Ft Home
- 1-Story Property
- Open Floorplan
- Ceiling Fan
- Recessed Lighting
- Electric Fireplace
- Mud Room
- Living Room
- Dining Room
- Pull Down Stairs to Attic
Kitchen
- Electric Range
- Range Hood
- Dishwasher
- Stainless Steel Appliances
- Kitchen Island
- Stone Countertops
- Disposal
Flooring
- Carpet
- Tile
- Luxury Vinyl Tile
Bedrooms and Bathrooms
- 3 Bedrooms
- Double Vanity
- Walk-in Shower
Laundry
- Laundry Room
- Laundry on main level
- Washer and Electric Dryer Hookup
Parking
- 2 Parking Spaces
- Paved Parking
- 2 Open Parking Spaces
- Off-Street Parking
Schools
- Cooper Academy Elementary School
- Riverwood Middle School
- Clayton High School
Utilities
- Forced Air Zoned Heating and Cooling System
- Heat Pump System
- Vented Exhaust Fan
- Cable TV Available
Additional Features
- Front Porch
- Grass Field
Listing and Financial Details
- Home warranty included in the sale of the property
- Assessor Parcel Number 05037013U
Community Details
Overview
- No Home Owners Association
- Built by Gephart Building Co.
- Lincoln Heights Subdivision
Recreation
- Community Playground
- Park
Map
Home Values in the Area
Average Home Value in this Area
Property History
| Date | Event | Price | Change | Sq Ft Price |
|---|---|---|---|---|
| 04/04/2025 04/04/25 | Pending | -- | -- | -- |
| 03/28/2025 03/28/25 | Price Changed | $379,888 | -1.5% | $196 / Sq Ft |
| 03/26/2025 03/26/25 | Price Changed | $385,800 | -1.0% | $199 / Sq Ft |
| 03/14/2025 03/14/25 | Price Changed | $389,800 | -0.8% | $202 / Sq Ft |
| 03/04/2025 03/04/25 | Price Changed | $392,800 | -1.8% | $203 / Sq Ft |
| 12/04/2024 12/04/24 | Price Changed | $399,900 | -1.7% | $207 / Sq Ft |
| 08/03/2024 08/03/24 | For Sale | $407,000 | -- | $210 / Sq Ft |
Similar Homes in Clayton, NC
Source: Doorify MLS
MLS Number: 10045052
- 195 N Smith St
- 199 N Smith St
- 419 E East Hinton St
- 109 Hardee St
- 420 E Hinton St
- 0 Washington St Unit 10071837
- 01 Washington St
- 703 E Horne St
- 412 Cooper St
- 543 Camel St
- 353 Village Walk Dr
- 347 Village Walk Dr
- 158 Randolph Dr
- 75 Red Crabapple Ct
- 500 John St
- 168 Randolph Dr
- 324 Village Walk Dr
- 39 Principal Way
- 177 Swain St
- 516 Blanchard St
