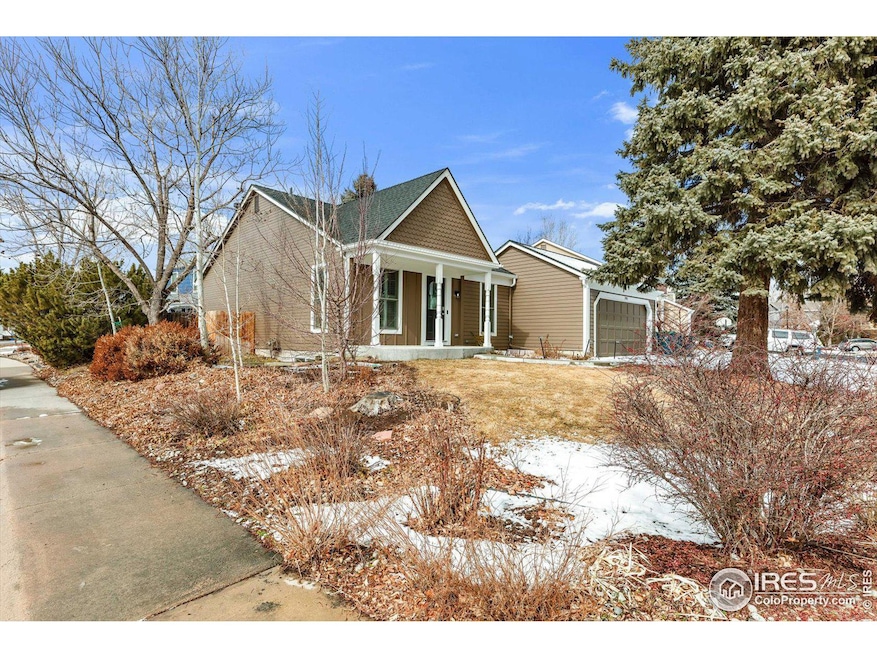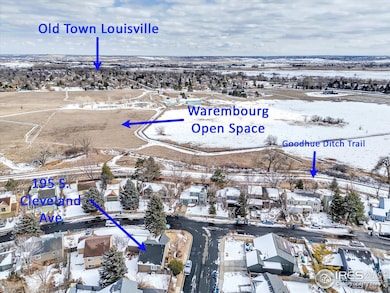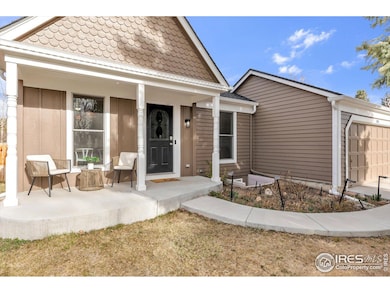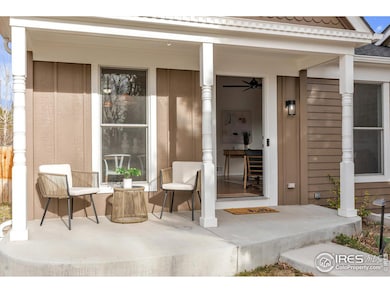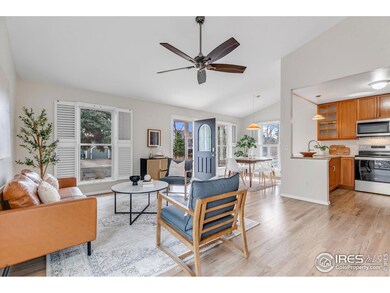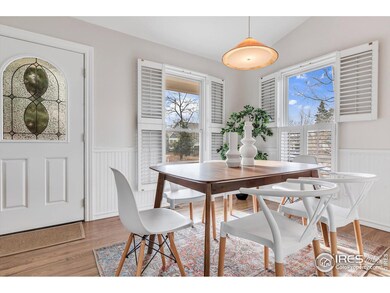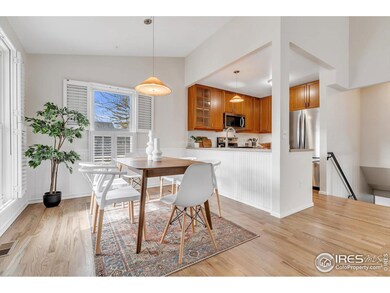
195 S Cleveland Ave Louisville, CO 80027
Estimated payment $4,934/month
Highlights
- Open Floorplan
- Cathedral Ceiling
- Corner Lot
- Fireside Elementary School Rated A
- Wood Flooring
- No HOA
About This Home
Welcome home to this adorable, completely remodeled ranch with a cute front porch and a full, finished basement, perfectly situated in the desirable Heritage Park neighborhood. Nestled on a quiet, peaceful street, this move-in ready property is just 3 minutes from the Louisville Recreation Center, offering convenience and community amenities at your fingertips. Take a short walk to the Goodhue Ditch Trailhead, where you can explore miles of scenic open space trails, or stroll into Old Town to enjoy the local restaurants, live music, and vibrant atmosphere. The main floor of this beautiful home boasts an open layout, featuring vaulted ceilings, beautifully refinished hardwood floors, and sliding glass doors that lead to a private flagstone patio and a spacious, fenced backyard - an ideal space for outdoor entertaining or relaxing. The kitchen features stainless steel appliances, gorgeous terrazzo stone countertops, and under-cabinet lighting, perfect for both cooking and hosting. The main floor primary bedroom offers a peaceful retreat, complete with a large walk-in closet and seasonal views of the foothills. A nicely updated, shared full bath is conveniently located just steps away. Nicely appointed basement offers an impressive amount of space and functionality! The expansive, L-shaped family room is perfect for relaxing or entertaining, providing ample room for seating and activities. The basement has two conforming bedrooms, ideal for family, guests, or a home office. The stylish 3/4 bath offers convenience and comfort with modern finishes and a laundry area equipped with a washer and dryer. The beautifully landscaped lot enhances the overall charm and appeal of this home, providing a tranquil and inviting atmosphere.
Home Details
Home Type
- Single Family
Est. Annual Taxes
- $3,947
Year Built
- Built in 1983
Lot Details
- 6,278 Sq Ft Lot
- Southern Exposure
- Southeast Facing Home
- Wood Fence
- Corner Lot
- Sprinkler System
- Property is zoned RL
Parking
- 2 Car Detached Garage
- Garage Door Opener
Home Design
- Wood Frame Construction
- Composition Roof
- Composition Shingle
Interior Spaces
- 1,824 Sq Ft Home
- 1-Story Property
- Open Floorplan
- Cathedral Ceiling
- Double Pane Windows
- Window Treatments
- Panel Doors
- Family Room
- Dining Room
Kitchen
- Electric Oven or Range
- Microwave
- Dishwasher
Flooring
- Wood
- Laminate
Bedrooms and Bathrooms
- 4 Bedrooms
- Walk-In Closet
- Primary Bathroom is a Full Bathroom
- Primary bathroom on main floor
Laundry
- Dryer
- Washer
Basement
- Basement Fills Entire Space Under The House
- Laundry in Basement
Outdoor Features
- Patio
- Outdoor Storage
Schools
- Fireside Elementary School
- Monarch Middle School
- Monarch High School
Additional Features
- Property is near a bus stop
- Forced Air Heating and Cooling System
Community Details
- No Home Owners Association
- Heritage 2 Subdivision
Listing and Financial Details
- Assessor Parcel Number R0094363
Map
Home Values in the Area
Average Home Value in this Area
Tax History
| Year | Tax Paid | Tax Assessment Tax Assessment Total Assessment is a certain percentage of the fair market value that is determined by local assessors to be the total taxable value of land and additions on the property. | Land | Improvement |
|---|---|---|---|---|
| 2024 | $3,880 | $43,912 | $16,368 | $27,544 |
| 2023 | $3,880 | $43,912 | $20,053 | $27,544 |
| 2022 | $3,327 | $34,570 | $15,214 | $19,356 |
| 2021 | $3,431 | $37,044 | $16,302 | $20,742 |
| 2020 | $3,159 | $33,755 | $13,156 | $20,599 |
| 2019 | $3,114 | $33,755 | $13,156 | $20,599 |
| 2018 | $2,428 | $27,180 | $8,856 | $18,324 |
| 2017 | $2,380 | $30,049 | $9,791 | $20,258 |
| 2016 | $2,415 | $27,446 | $10,666 | $16,780 |
| 2015 | $2,289 | $23,570 | $12,975 | $10,595 |
| 2014 | $2,015 | $23,570 | $12,975 | $10,595 |
Property History
| Date | Event | Price | Change | Sq Ft Price |
|---|---|---|---|---|
| 02/21/2025 02/21/25 | For Sale | $825,000 | +6.3% | $452 / Sq Ft |
| 04/07/2022 04/07/22 | Off Market | $776,000 | -- | -- |
| 01/06/2022 01/06/22 | Sold | $776,000 | +3.5% | $425 / Sq Ft |
| 12/02/2021 12/02/21 | For Sale | $750,000 | -- | $411 / Sq Ft |
Deed History
| Date | Type | Sale Price | Title Company |
|---|---|---|---|
| Warranty Deed | $776,000 | Land Title Guarantee | |
| Warranty Deed | $309,000 | First Colorado Title | |
| Quit Claim Deed | -- | None Available | |
| Interfamily Deed Transfer | -- | None Available | |
| Interfamily Deed Transfer | -- | -- | |
| Interfamily Deed Transfer | -- | -- | |
| Warranty Deed | $276,000 | Chicago Title Co | |
| Deed | $94,900 | -- | |
| Deed | $80,000 | -- | |
| Warranty Deed | $84,100 | -- | |
| Deed | $77,600 | -- |
Mortgage History
| Date | Status | Loan Amount | Loan Type |
|---|---|---|---|
| Open | $394,500 | New Conventional | |
| Previous Owner | $256,000 | New Conventional | |
| Previous Owner | $247,200 | Purchase Money Mortgage | |
| Previous Owner | $236,000 | Unknown | |
| Previous Owner | $5,276 | Unknown | |
| Previous Owner | $222,000 | Stand Alone Refi Refinance Of Original Loan | |
| Previous Owner | $220,800 | Purchase Money Mortgage | |
| Previous Owner | $159,500 | Credit Line Revolving | |
| Previous Owner | $96,500 | Unknown | |
| Previous Owner | $25,000 | Unknown |
Similar Homes in Louisville, CO
Source: IRES MLS
MLS Number: 1029044
APN: 1575181-10-004
- 145 S Buchanan Ave
- 177 S Polk Ave
- 387 Buchanan Ct
- 461 Tyler Ave
- 300 Owl Dr Unit 84
- 771 W Dahlia St
- 538 Fairfield Ln
- 251 S Carter Ave
- 277 S Taft Ct Unit 54
- 378 Owl Dr Unit 56
- 380 S Taft Ct Unit 117
- 554 W Spruce Way
- 567 Manorwood Ln
- 735 Orchard Ct
- 543 Manorwood Ln
- 664 Manorwood Ln
- 812 W Mulberry St
- 130 Skyview Ct
- 339 S Hoover Ave
- 501 Lois Dr
