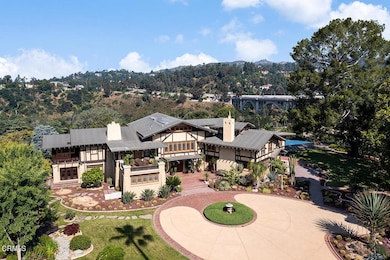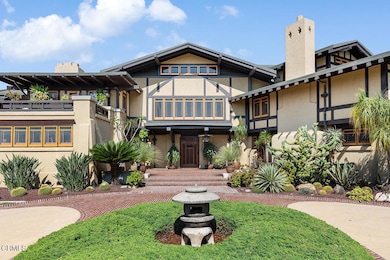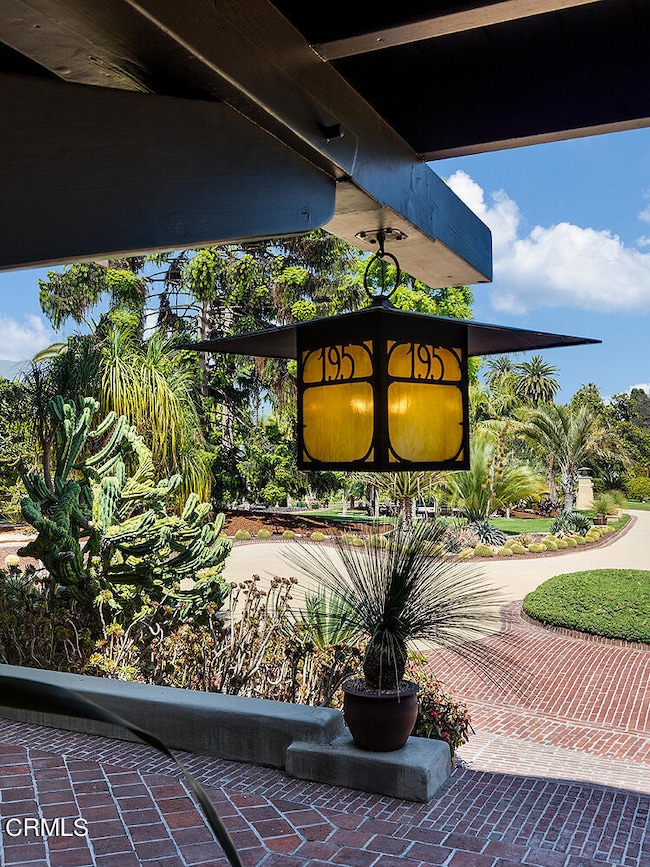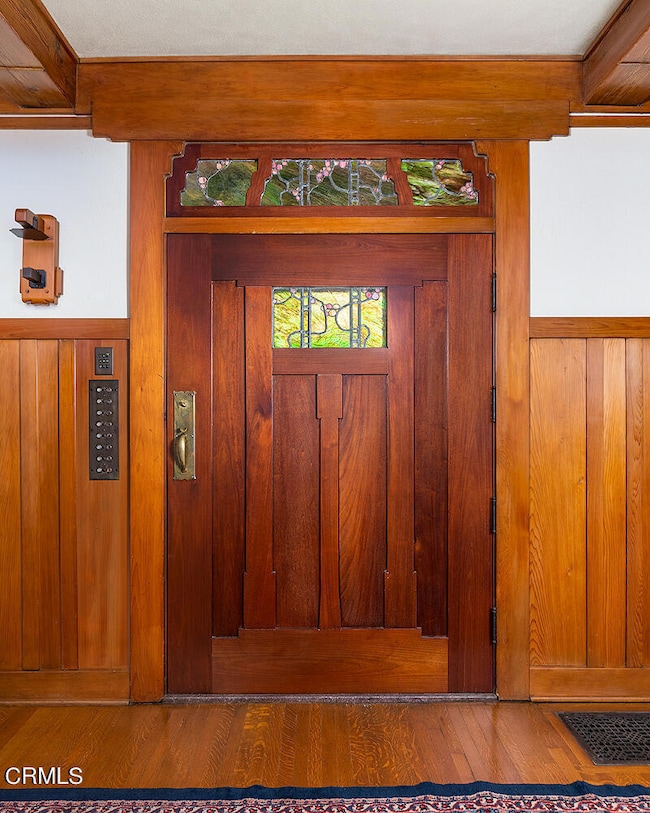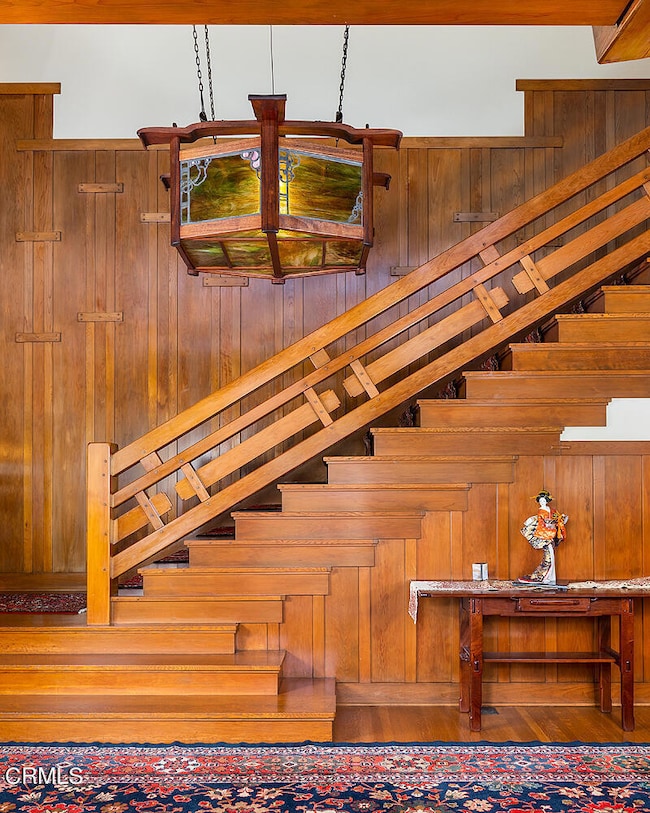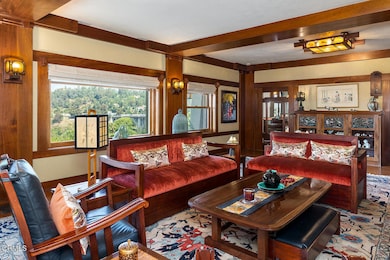195 S Grand Ave Pasadena, CA 91105
Lower Arroyo NeighborhoodHighlights
- Detached Guest House
- Koi Pond
- Wine Cellar
- Blair High School Rated A-
- Tennis Courts
- Home Theater
About This Home
The Robinson House, masterfully crafted by architects Charles & Henry Greene in 1906, sits majestically on 3.36 sprawling acres overlooking the vast Arroyo Seco bluffs & the historic Colorado Bridge. Meticulously restored over 7 years by its third owners, this iconic mansion proudly showcases exquisite wood detail & artisan craftsmanship from a bygone era blending seamlessly with modern technology & amenities for today's discerning lifestyle. A long gated driveway, past wondrous landscaped gardens, offers a first breathtaking view of this architectural treasure. A dramatic two-story entry foyer, clad in rare Port Orford cedar, welcomes guests, and features a cantilevered staircase & an original mahogany stained-glass chandelier. Spectacular & spacious public rooms, furnished in original Greene & Greene furniture or period reproductions, capture panoramic views of the Arroyo. A stunning LR with Batchelder-tile fireplace & a handsome library with built-in inglenook seating & fireplace, provide intimate spaces to host friends. Enjoy romantic sunset views as you dine at a custom sushi bar, or in the magnificent formal DR with a gorgeous stained-glass chandelier. French doors lead out to a glorious terrace, an infinity-edged pool perched dramatically on the Arroyo banks with swim-up bar, an outdoor kitchen & numerous mesmerizing garden destinations. The newly-remodeled gourmet kitchen is a chef's dream with top-of-the-line appliances, a 14' center island & a built-in breakfast area with spectacular vistas. Four generous BR suites with custom closets & panoramic views, and a laundry room, grace the second floor. A back staircase continues to a darling guest suite with sitting room on the third level. A 2265sf basement houses a media room, wine cellar, billiard room, card room & storage rooms. Bask in the CA sun and enjoy the many enchanting garden rooms after an invigorating swim on the Arroyo's edge or a pickle-ball match. Stroll the leafy paths by the stream & wisteria-covered bridge; savor delicious pizza hot from the oven; relax by the romantic lily pond; enjoy delicious fruit from the orchard; be intoxicated by the fragrant rose garden; mediate in the Zen Japanese garden; camp out in a teepee under the night stars; stroll to Old Town for dinner & shopping; or catch an easy freeway to DTLA or the West side... the lifestyle possibilities are truly endless when you seize this magical once-in-a-lifetime opportunity to experience Pasadena's ultimate Paradise!
Home Details
Home Type
- Single Family
Est. Annual Taxes
- $18,456
Year Built
- Built in 1906 | Remodeled
Lot Details
- 3.36 Acre Lot
- River Front
- East Facing Home
- Fenced
- Landscaped
- Secluded Lot
- Sprinkler System
- Lawn
- Garden
- Front Yard
- Lots 3, 4 and 5
Parking
- 3 Car Garage
- 30 Open Parking Spaces
- Parking Storage or Cabinetry
- Parking Available
- Rear-Facing Garage
- Side by Side Parking
- Three Garage Doors
- Garage Door Opener
- Circular Driveway
- Auto Driveway Gate
- Driveway Level
Property Views
- Panoramic
- Bridge
- City Lights
- Bluff
- Orchard Views
- Creek or Stream
- Mountain
- Hills
- Valley
- Park or Greenbelt
- Pool
- Neighborhood
Home Design
- Custom Home
- English Architecture
- Bungalow
- Turnkey
- Brick Exterior Construction
- Raised Foundation
- Composition Roof
- Partial Copper Plumbing
- Plaster
- Stucco
Interior Spaces
- 10,597 Sq Ft Home
- 3-Story Property
- Open Floorplan
- Wet Bar
- Furnished
- Dual Staircase
- Wired For Sound
- Wired For Data
- Wainscoting
- Two Story Ceilings
- Skylights
- Recessed Lighting
- Fireplace With Gas Starter
- Double Pane Windows
- Custom Window Coverings
- Window Screens
- French Doors
- Formal Entry
- Wine Cellar
- Family Room Off Kitchen
- Living Room with Fireplace
- Living Room with Attached Deck
- Dining Room
- Home Theater
- Den
- Library with Fireplace
- Recreation Room
- Game Room
- Sun or Florida Room
- Storage
- Utility Room
- Sauna
- Center Hall
- Attic
- Finished Basement
Kitchen
- Kitchenette
- Updated Kitchen
- Eat-In Kitchen
- Breakfast Bar
- Walk-In Pantry
- Butlers Pantry
- Double Oven
- Six Burner Stove
- Gas Range
- Free-Standing Range
- Range Hood
- Warming Drawer
- Microwave
- Freezer
- Ice Maker
- Dishwasher
- Kitchen Island
- Stone Countertops
- Pots and Pans Drawers
- Built-In Trash or Recycling Cabinet
- Self-Closing Drawers
- Utility Sink
Flooring
- Wood
- Concrete
- Tile
Bedrooms and Bathrooms
- 5 Bedrooms
- Fireplace in Primary Bedroom
- All Upper Level Bedrooms
- Primary Bedroom Suite
- Walk-In Closet
- Dressing Area
- Remodeled Bathroom
- Maid or Guest Quarters
- In-Law or Guest Suite
- Makeup or Vanity Space
- Dual Sinks
- Dual Vanity Sinks in Primary Bathroom
- Soaking Tub
- Separate Shower
- Linen Closet In Bathroom
Laundry
- Laundry Room
- Laundry on upper level
- Stacked Washer and Dryer
Home Security
- Home Security System
- Carbon Monoxide Detectors
- Fire and Smoke Detector
Pool
- Heated Infinity Pool
- Filtered Pool
- In Ground Spa
Outdoor Features
- Tennis Courts
- Sport Court
- Balcony
- Patio
- Koi Pond
- Outdoor Fireplace
- Fire Pit
- Exterior Lighting
- Gazebo
- Shed
- Outbuilding
- Outdoor Grill
- Rain Gutters
Additional Homes
- Detached Guest House
Location
- Property is near a park
- Property is near public transit
- Suburban Location
Utilities
- Forced Air Zoned Heating and Cooling System
- Natural Gas Connected
- Tankless Water Heater
- Water Purifier
- Water Softener
- Sewer Paid
- Phone Available
- Cable TV Available
Listing and Financial Details
- Security Deposit $96,000
- Rent includes gardener, water, trash collection, sewer, pool
- 12-Month Minimum Lease Term
- Available 7/17/23
- Tax Lot 5,4+
- Tax Tract Number 4637
- Assessor Parcel Number 5714015005
Community Details
Overview
- Built by Greene & Greene
- Greene & Greene
- Rose Bowl Park
Pet Policy
- Call for details about the types of pets allowed
Map
Source: Pasadena-Foothills Association of REALTORS®
MLS Number: P1-14325
APN: 5714-015-005
- 160 S Grand Ave
- 182 S Orange Grove Blvd
- 338 S Orange Grove Blvd
- 500 Lockehaven St
- 380 S Orange Grove Blvd Unit 6
- 380 S Orange Grove Blvd Unit 1
- 505 S Grand Ave
- 378 W Green St Unit 127
- 262 S San Rafael Ave
- 200 Fern Dr
- 201 N Orange Grove Blvd Unit 529
- 625 S Orange Grove Blvd Unit 3
- 114 Los Altos Dr
- 159 W Green St Unit 201A
- 330 W California Blvd Unit 308
- 1065 Nithsdale Rd
- 190 San Miguel Rd
- 300 N San Rafael Ave
- 50 W Dayton St Unit 210
- 835 S Orange Grove Blvd

