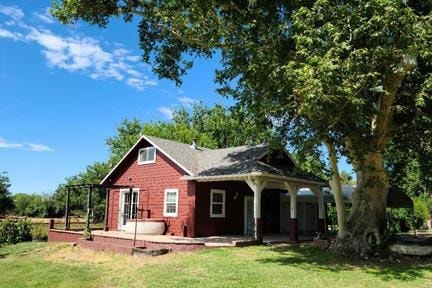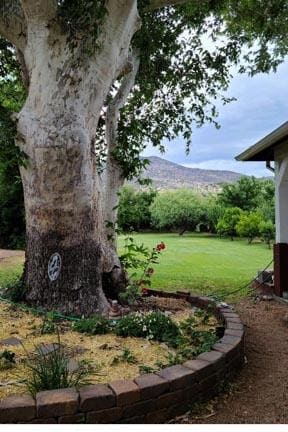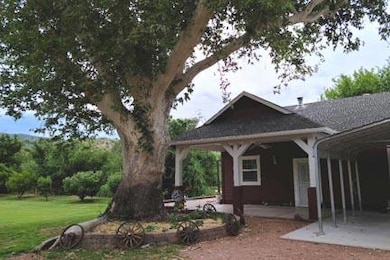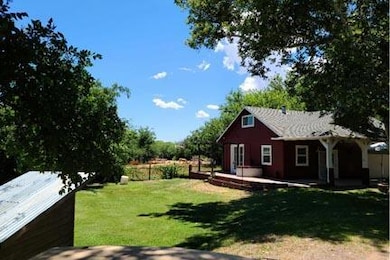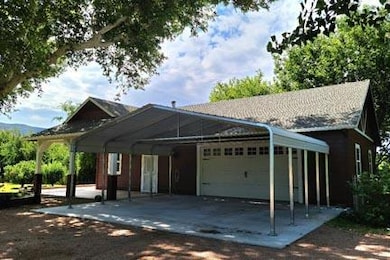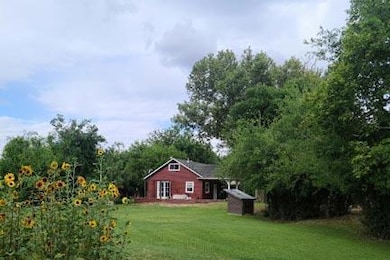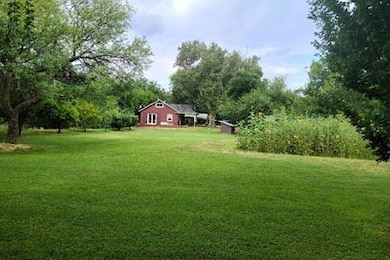
195 S Mesquite Dr Payson, AZ 85541
Estimated payment $3,569/month
Highlights
- Horses Allowed On Property
- RV Hookup
- Main Floor Primary Bedroom
- Spa
- Wood Flooring
- No HOA
About This Home
2 acres with farmhouse style 1300 sqft guest house and drawn plans for a 2000 sqft home. Guest house has an open floor plan with 2 bedrooms, one on main floor and 1 upstairs with bonus room, 1 1/2 baths, brand new stacked washer & dryer, large kitchen, like new dishwasher and brand new LG refrigerator, covered parking, workshop & patio with 2-person spa overlooking pasture with mountain views. This is a one-of-a-kind property with irrigation from Tonto Creek & water rights that date back to 1877, 2 wells, a 2500gal water tank & a windmill that feeds a large concrete tank. Casita has a southern facing roof ideal for potential solar panels and living off grid. 30+ mature fruit trees and 3 garden plots. The 30+ mature fruit trees are: apple, apricot, peach, plum, nectarine, pear, pomegranate, fig, pecan, almond.Private Remarks: : The included plans have been previously submitted to the county and the foundation is already laid. Price does not include the building of the home.
Home Details
Home Type
- Single Family
Est. Annual Taxes
- $1,049
Year Built
- Built in 2008
Lot Details
- 2 Acre Lot
- Lot Dimensions are 200'x435
- Dirt Road
- Rural Setting
- South Facing Home
- Land Lease
- Property is zoned Resadential
Home Design
- Cottage
- Wood Frame Construction
- Asphalt Shingled Roof
Interior Spaces
- 1,015 Sq Ft Home
- 2-Story Property
- Ceiling Fan
- Double Pane Windows
- Living Room with Fireplace
- Combination Kitchen and Dining Room
- Home Office
- Fire and Smoke Detector
- Stacked Washer and Dryer
- Property Views
Kitchen
- Eat-In Kitchen
- Breakfast Bar
- Gas Range
- Dishwasher
- Disposal
Flooring
- Wood
- Laminate
- Concrete
- Tile
- Vinyl
Bedrooms and Bathrooms
- 2 Bedrooms
- Primary Bedroom on Main
Parking
- 2 Car Garage
- 2 Carport Spaces
- RV Hookup
Outdoor Features
- Spa
- Covered patio or porch
Utilities
- Evaporated cooling system
- Window Unit Cooling System
- Heating System Mounted To A Wall or Window
- Electric Water Heater
- Internet Available
- Cable TV Available
Additional Features
- In Flood Plain
- Horses Allowed On Property
- Cement Board Skirt
Community Details
- No Home Owners Association
Listing and Financial Details
- Assessor Parcel Number 304-81-118A
Map
Home Values in the Area
Average Home Value in this Area
Tax History
| Year | Tax Paid | Tax Assessment Tax Assessment Total Assessment is a certain percentage of the fair market value that is determined by local assessors to be the total taxable value of land and additions on the property. | Land | Improvement |
|---|---|---|---|---|
| 2025 | $1,049 | -- | -- | -- |
| 2024 | $1,049 | $13,511 | $6,291 | $7,220 |
| 2023 | $1,049 | $9,995 | $6,665 | $3,330 |
| 2022 | $1,016 | $9,667 | $6,660 | $3,007 |
| 2021 | $1,001 | $9,668 | $6,661 | $3,007 |
| 2020 | $986 | $0 | $0 | $0 |
| 2019 | $953 | $0 | $0 | $0 |
| 2018 | $927 | $0 | $0 | $0 |
| 2017 | $894 | $0 | $0 | $0 |
| 2016 | $879 | $0 | $0 | $0 |
| 2015 | $938 | $0 | $0 | $0 |
Property History
| Date | Event | Price | Change | Sq Ft Price |
|---|---|---|---|---|
| 02/03/2025 02/03/25 | For Sale | $625,000 | -- | $616 / Sq Ft |
Deed History
| Date | Type | Sale Price | Title Company |
|---|---|---|---|
| Warranty Deed | -- | None Available | |
| Warranty Deed | -- | None Available |
Similar Homes in Payson, AZ
Source: Central Arizona Association of REALTORS®
MLS Number: 91579
APN: 304-31-018A
- 190 Chuck Wagon Trail
- 769 E Sycamore Ln
- 326 S River Rd
- 155 E Windy Way
- 331-334 Valley View Dr
- 0 Cottonwood Unit 459 6734248
- 0 Cottonwood Unit 458
- Parcel 4 Ros Map 5317 Fs Rd184
- 0000 S Forest Rd 184 --
- 0000 S Forest Service 184 Rd
- Parcel 4 Ros Map 5317 Fs Rd184 -- Unit Parcel 4 ROS 5317
- 16274 N Az Highway 87
- 835 Deercreek Dr
- 0000 N Paloma
- 873 N Deer Creek Dr
- 160 N Deer Creek Dr
- 230 N Wild Oak Dr
- 1515 W H Bar Ranch Rd
- 57560 N Az Highway 188
- 131 E Jackshoe Trail
