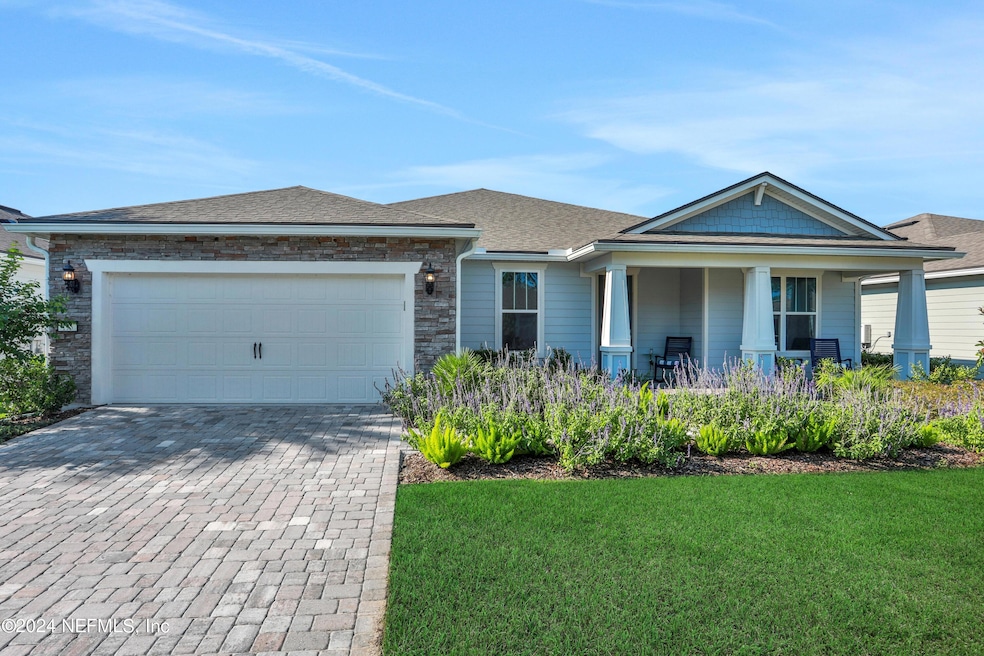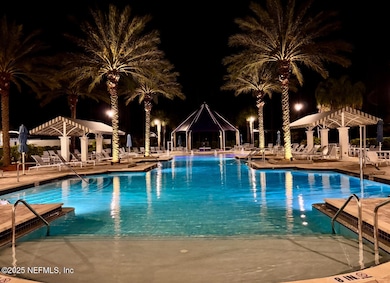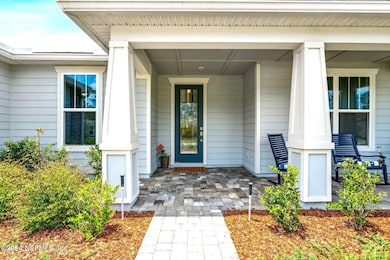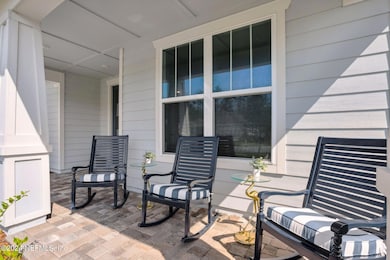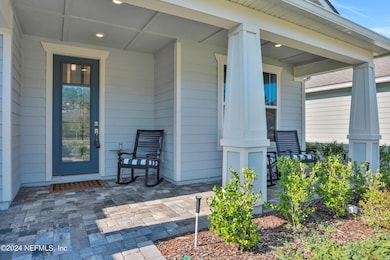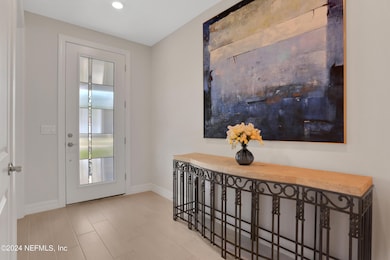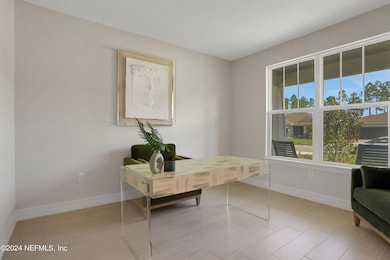
195 Sand Harbor Dr Nocatee, FL 32081
Estimated payment $5,909/month
Highlights
- Fitness Center
- Senior Community
- Open Floorplan
- Security Service
- Gated Community
- Clubhouse
About This Home
NEW PRICE! BEATS BUILDER PRICES! Luxurious Resort Living in the Highly Sought-After 55+ Del Webb Nocatee community. Coveted home is rarely found for resale. Barely lived-in (less than 30 days), 2 bedroom/Office/2.5 bath, feels & shows like a brand-new home. Boasts over $110K in upgrades: high-end finishes are endless with a gourmet kitchen, 11' island, premium plank tile floors, designer lighting, stylish bar area, walk-in closets, oversized fully equipped laundry with cabinetry & barely used appliances Seamless indoor-outdoor spaces become one thru stacking sliding doors, opening to an oversized screened lanai, featuring pre-plumbed gas for future outdoor kitchen & existing gas firepit; perfect for an evening of entertainment or solitude The garage accommodates 2 cars & a golf cart. Plenty of room for a pool; tropical green fence for backyard privacy, too. Great resort amenities MOTIVATED SELLER!
Home Details
Home Type
- Single Family
Est. Annual Taxes
- $10,196
Year Built
- Built in 2022
Lot Details
- 9,148 Sq Ft Lot
- East Facing Home
- Front and Back Yard Sprinklers
HOA Fees
Parking
- 2 Car Attached Garage
- Garage Door Opener
Home Design
- Contemporary Architecture
- Wood Frame Construction
- Shingle Roof
- Siding
Interior Spaces
- 2,180 Sq Ft Home
- 1-Story Property
- Open Floorplan
- Furnished or left unfurnished upon request
- Entrance Foyer
- Screened Porch
- Tile Flooring
Kitchen
- Breakfast Bar
- Gas Oven
- Gas Cooktop
- Microwave
- Ice Maker
- Dishwasher
- Wine Cooler
- Kitchen Island
- Disposal
Bedrooms and Bathrooms
- 2 Bedrooms
- Split Bedroom Floorplan
- Bathtub With Separate Shower Stall
- Shower Only
Laundry
- Dryer
- Front Loading Washer
Home Security
- Security Gate
- Carbon Monoxide Detectors
- Fire and Smoke Detector
Eco-Friendly Details
- Energy-Efficient Windows
- Energy-Efficient Doors
Outdoor Features
- Patio
- Fire Pit
Utilities
- Central Heating and Cooling System
- Tankless Water Heater
- Gas Water Heater
Listing and Financial Details
- Assessor Parcel Number 0704841420
Community Details
Overview
- Senior Community
- Association fees include ground maintenance, security
- Del Webb @ Nocatee Association, Phone Number (904) 733-3334
- Del Webb Nocatee Subdivision
- On-Site Maintenance
Amenities
- Community Barbecue Grill
- Clubhouse
Recreation
- Tennis Courts
- Pickleball Courts
- Fitness Center
- Park
- Dog Park
- Jogging Path
Security
- Security Service
- Gated Community
Map
Home Values in the Area
Average Home Value in this Area
Tax History
| Year | Tax Paid | Tax Assessment Tax Assessment Total Assessment is a certain percentage of the fair market value that is determined by local assessors to be the total taxable value of land and additions on the property. | Land | Improvement |
|---|---|---|---|---|
| 2024 | $10,196 | $619,166 | $150,000 | $469,166 |
| 2023 | $10,196 | $586,071 | $130,000 | $456,071 |
| 2022 | $3,855 | $100,800 | $100,800 | $0 |
| 2021 | $3,498 | $70,000 | $0 | $0 |
Property History
| Date | Event | Price | Change | Sq Ft Price |
|---|---|---|---|---|
| 03/12/2025 03/12/25 | Price Changed | $850,000 | -1.2% | $390 / Sq Ft |
| 02/03/2025 02/03/25 | Price Changed | $860,000 | -0.6% | $394 / Sq Ft |
| 01/15/2025 01/15/25 | Price Changed | $865,000 | -1.1% | $397 / Sq Ft |
| 11/13/2024 11/13/24 | Price Changed | $875,000 | -1.1% | $401 / Sq Ft |
| 09/21/2024 09/21/24 | For Sale | $885,000 | -- | $406 / Sq Ft |
Deed History
| Date | Type | Sale Price | Title Company |
|---|---|---|---|
| Special Warranty Deed | $616,100 | Pgp Title |
Similar Homes in the area
Source: realMLS (Northeast Florida Multiple Listing Service)
MLS Number: 2048588
APN: 070484-1420
- 261 Sand Harbor Dr
- 252 Sand Harbor Dr
- 116 Sand Harbor Dr
- 40 Sand Harbor Dr
- 714 Curved Bay Trail
- 67 Sand Harbor Dr
- 397 Sand Harbor Dr
- 137 Cameo Dr
- 60 Timber Light Trail
- 45 Lantern Post Way
- 93 Curved Bay Trail
- 233 Curved Bay Trail
- 46 Curved Bay Trail
- 27 Yellow Iris Ct
- 290 Curved Bay Trail
- 51 Hazelwood Dr
- 205 Timber Light Trail
- 282 Forest Spring Dr
- 225 Timber Light Trail
- 104 Creek Pebble Dr
