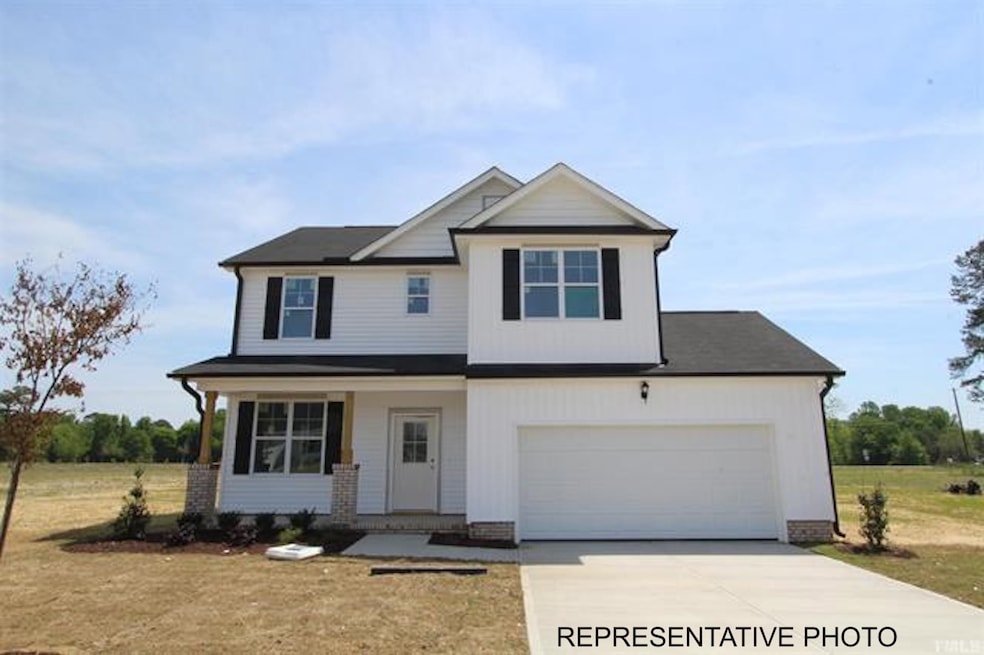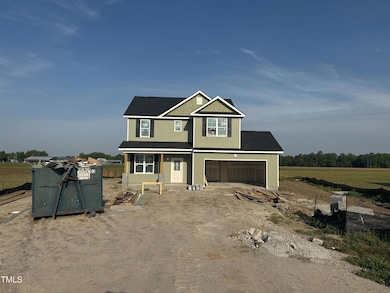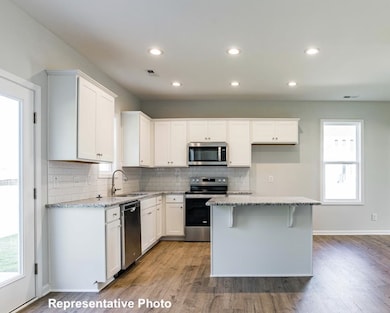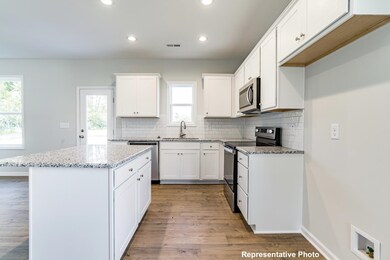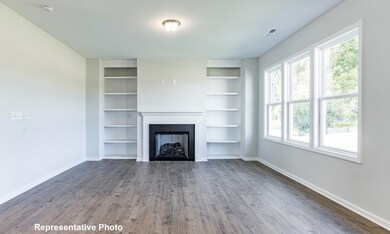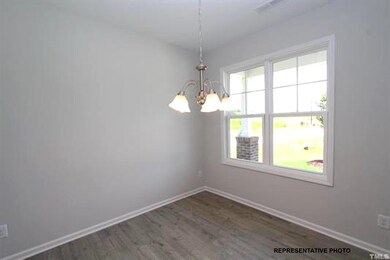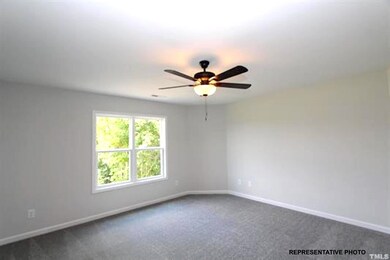
Estimated payment $2,089/month
Highlights
- Under Construction
- High Ceiling
- Covered patio or porch
- Craftsman Architecture
- Granite Countertops
- Cul-De-Sac
About This Home
Take in the peaceful expanse of this beautiful new home on a large cul-de-sac lot in Dunn's Mason Landing community. Featuring an open living layout, this home shines with beautiful natural light & classic design in its granite kitchen counters, kitchen island, cozy fireplace, and gorgeous main suite with double vanity and 5ft shower. Relax and entertain on the back patio/deck overlooking the spacious yard! Photos of similar homes and cut sheets are for representation only and may include options, upgrades or elevations not included in this home.
Open House Schedule
-
Sunday, April 27, 202510:00 am to 3:00 pm4/27/2025 10:00:00 AM +00:004/27/2025 3:00:00 PM +00:00Add to Calendar
-
Saturday, May 03, 202510:00 am to 3:00 pm5/3/2025 10:00:00 AM +00:005/3/2025 3:00:00 PM +00:00Add to Calendar
Home Details
Home Type
- Single Family
Year Built
- Built in 2025 | Under Construction
Lot Details
- 0.8 Acre Lot
- Cul-De-Sac
- Landscaped
- Open Lot
- Cleared Lot
HOA Fees
- $50 Monthly HOA Fees
Parking
- 2 Car Attached Garage
- Front Facing Garage
- Garage Door Opener
- Private Driveway
Home Design
- Home is estimated to be completed on 5/14/25
- Craftsman Architecture
- Traditional Architecture
- Block Foundation
- Frame Construction
- Shingle Roof
- Board and Batten Siding
- Shake Siding
- Vinyl Siding
Interior Spaces
- 1,711 Sq Ft Home
- 2-Story Property
- Bookcases
- Smooth Ceilings
- High Ceiling
- Ceiling Fan
- Entrance Foyer
- Living Room with Fireplace
- Dining Room
- Fire and Smoke Detector
Kitchen
- Eat-In Kitchen
- Self-Cleaning Oven
- Electric Range
- Microwave
- Plumbed For Ice Maker
- Dishwasher
- Granite Countertops
Flooring
- Carpet
- Laminate
Bedrooms and Bathrooms
- 4 Bedrooms
- Walk-In Closet
- Bathtub with Shower
- Shower Only
Laundry
- Laundry in Hall
- Laundry on upper level
- Electric Dryer Hookup
Attic
- Pull Down Stairs to Attic
- Unfinished Attic
Outdoor Features
- Covered patio or porch
- Rain Gutters
Schools
- Erwin Elementary School
- Coats - Erwin Middle School
- Triton High School
Utilities
- Forced Air Zoned Heating and Cooling System
- Heat Pump System
- Electric Water Heater
Community Details
- Association fees include unknown
- Mason Landing HOA, Phone Number (919) 322-4680
- Built by RiverWILD Homes
- Mason Landing Subdivision, Yosemite Floorplan
Listing and Financial Details
- Home warranty included in the sale of the property
- Assessor Parcel Number 071508 0046 14
Map
Home Values in the Area
Average Home Value in this Area
Property History
| Date | Event | Price | Change | Sq Ft Price |
|---|---|---|---|---|
| 04/22/2025 04/22/25 | Price Changed | $309,900 | -1.6% | $181 / Sq Ft |
| 03/13/2025 03/13/25 | Price Changed | $314,900 | 0.0% | $184 / Sq Ft |
| 03/13/2025 03/13/25 | For Sale | $314,900 | -1.6% | $184 / Sq Ft |
| 11/08/2024 11/08/24 | Pending | -- | -- | -- |
| 11/08/2024 11/08/24 | For Sale | $319,900 | -- | $187 / Sq Ft |
Similar Homes in Dunn, NC
Source: Doorify MLS
MLS Number: 10062573
- 164 Sawyer Mill Dr
- 165 Turlington Rd
- 0 Erwin Chapel Rd
- 1 Erwin Chapel Rd
- 530 Turlington Rd
- 164 Blueberry Ln
- 0 Turlington Rd Unit 10091142
- 0 E Nc 55 Unit 2458659
- 136 Scramble Rd
- 392 Monroe Ln
- 0 Jernigan Pond Unit 10075942
- 78 Bennett Rd
- 60 Bennett Rd
- 1003 Walnut Dr
- 200 Cedarwood Dr
- 187 Regis Ln
- 187 Regis Ln Unit 10
- 205 Regis Ln
- 205 Regis Ln Unit 11
- 184 Avery Rd
