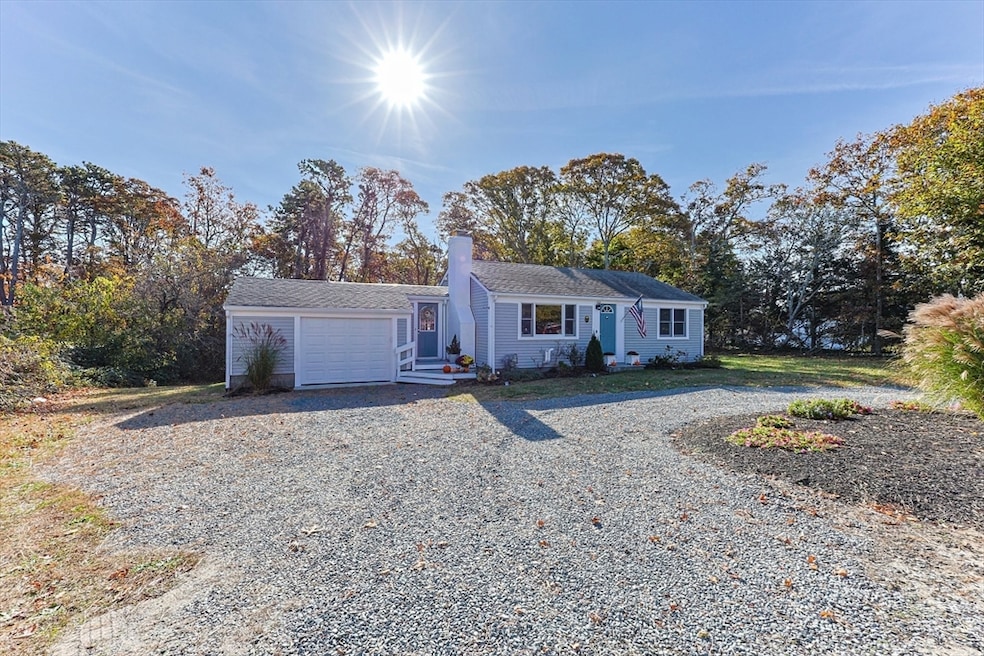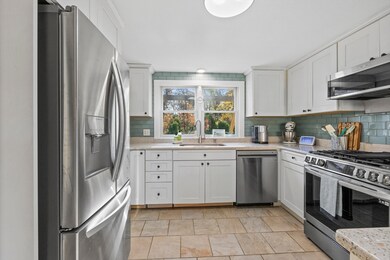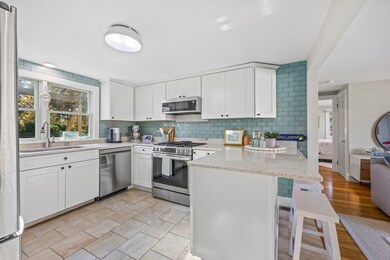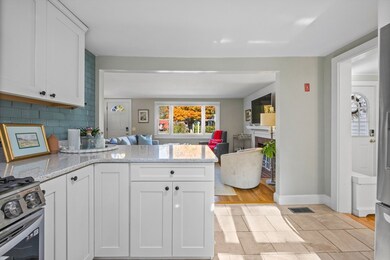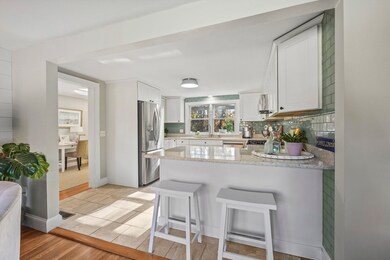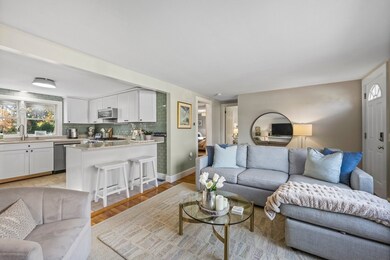
195 Sisson Rd Harwich, MA 02645
Harwich Center NeighborhoodHighlights
- Golf Course Community
- Deck
- Wood Flooring
- Chatham Elementary School Rated A-
- Ranch Style House
- Sun or Florida Room
About This Home
As of February 2025Here is your chance to own your little slice of heaven on Cape Cod! Welcome to 195 Sisson Road! This charming move in ready 2 Bed, 1 Bath home has been beautifully updated and meticulously maintained. Upon entry you will notice the bright, updated kitchen with stainless steel appliances, quartz countertops and breakfast bar. The kitchen opens into your spacious living room with a fireplace that is perfect for entertaining friends and family. The first floor includes two full sized bedrooms, updated full bathroom and re-finished hardwood floors throughout. This home also features a bonus sun room that leads to your back deck to enjoy your morning coffee. Other features include central air, an attached garage, ample parking, a full walk out basement with one finished room and laundry area. This home is also in close proximity to historic Harwich Center, the Cape Cod Rail Trail, highway access and many of the quaint shops and restaurants that you can only find on Cape Cod!
Home Details
Home Type
- Single Family
Est. Annual Taxes
- $2,709
Year Built
- Built in 1959
Lot Details
- 10,019 Sq Ft Lot
- Near Conservation Area
- Level Lot
- Sprinkler System
- Cleared Lot
Parking
- 1 Car Attached Garage
- Garage Door Opener
- Unpaved Parking
- Open Parking
- Off-Street Parking
Home Design
- Ranch Style House
- Block Foundation
- Frame Construction
- Shingle Roof
Interior Spaces
- 1,392 Sq Ft Home
- Light Fixtures
- Living Room with Fireplace
- Sun or Florida Room
Kitchen
- Range
- Dishwasher
- Kitchen Island
- Solid Surface Countertops
Flooring
- Wood
- Ceramic Tile
Bedrooms and Bathrooms
- 2 Bedrooms
- 1 Full Bathroom
- Separate Shower
Laundry
- Dryer
- Washer
Partially Finished Basement
- Walk-Out Basement
- Basement Fills Entire Space Under The House
- Interior Basement Entry
- Laundry in Basement
Schools
- Harwich Elementary School
- Monomoy/Lighth Middle School
- Monomoy/Cct High School
Utilities
- Central Air
- Heating System Uses Natural Gas
- Baseboard Heating
- Gas Water Heater
- Private Sewer
Additional Features
- Deck
- Property is near schools
Listing and Financial Details
- Assessor Parcel Number M:31 P:A1,2333076
Community Details
Recreation
- Golf Course Community
- Jogging Path
- Bike Trail
Additional Features
- No Home Owners Association
- Shops
Map
Home Values in the Area
Average Home Value in this Area
Property History
| Date | Event | Price | Change | Sq Ft Price |
|---|---|---|---|---|
| 02/12/2025 02/12/25 | Sold | $560,000 | -1.8% | $402 / Sq Ft |
| 11/23/2024 11/23/24 | Pending | -- | -- | -- |
| 10/30/2024 10/30/24 | For Sale | $569,999 | +22.6% | $409 / Sq Ft |
| 08/19/2022 08/19/22 | Sold | $465,000 | 0.0% | $373 / Sq Ft |
| 07/06/2022 07/06/22 | Pending | -- | -- | -- |
| 05/02/2022 05/02/22 | For Sale | $465,000 | +51.0% | $373 / Sq Ft |
| 11/15/2019 11/15/19 | Sold | $308,000 | -0.5% | $306 / Sq Ft |
| 10/07/2019 10/07/19 | Pending | -- | -- | -- |
| 09/27/2019 09/27/19 | Price Changed | $309,500 | -1.0% | $307 / Sq Ft |
| 09/11/2019 09/11/19 | Price Changed | $312,500 | -0.8% | $310 / Sq Ft |
| 08/05/2019 08/05/19 | For Sale | $314,900 | 0.0% | $312 / Sq Ft |
| 08/05/2019 08/05/19 | Price Changed | $314,900 | -3.1% | $312 / Sq Ft |
| 07/25/2019 07/25/19 | Pending | -- | -- | -- |
| 07/10/2019 07/10/19 | For Sale | $324,900 | +54.7% | $322 / Sq Ft |
| 04/29/2019 04/29/19 | Sold | $210,000 | -27.3% | $208 / Sq Ft |
| 03/13/2019 03/13/19 | Pending | -- | -- | -- |
| 02/01/2019 02/01/19 | For Sale | $289,000 | +41.7% | $287 / Sq Ft |
| 12/13/2013 12/13/13 | Sold | $204,000 | -14.3% | $202 / Sq Ft |
| 12/13/2013 12/13/13 | Pending | -- | -- | -- |
| 02/04/2013 02/04/13 | For Sale | $238,000 | -- | $236 / Sq Ft |
Tax History
| Year | Tax Paid | Tax Assessment Tax Assessment Total Assessment is a certain percentage of the fair market value that is determined by local assessors to be the total taxable value of land and additions on the property. | Land | Improvement |
|---|---|---|---|---|
| 2025 | $2,789 | $471,900 | $179,600 | $292,300 |
| 2024 | $2,709 | $449,300 | $169,500 | $279,800 |
| 2023 | $2,621 | $394,800 | $154,100 | $240,700 |
| 2022 | $2,590 | $319,400 | $134,000 | $185,400 |
| 2021 | $2,436 | $283,300 | $121,800 | $161,500 |
| 2020 | $2,440 | $279,500 | $120,500 | $159,000 |
| 2019 | $2,292 | $264,400 | $114,200 | $150,200 |
| 2018 | $2,328 | $256,800 | $103,900 | $152,900 |
| 2017 | $2,108 | $235,000 | $89,900 | $145,100 |
| 2016 | $2,075 | $228,800 | $89,900 | $138,900 |
| 2015 | $2,000 | $223,000 | $88,100 | $134,900 |
| 2014 | $1,900 | $216,600 | $90,000 | $126,600 |
Mortgage History
| Date | Status | Loan Amount | Loan Type |
|---|---|---|---|
| Open | $455,840 | FHA | |
| Closed | $418,500 | Purchase Money Mortgage | |
| Closed | $289,200 | Stand Alone Refi Refinance Of Original Loan | |
| Closed | $293,075 | New Conventional | |
| Previous Owner | $168,000 | New Conventional | |
| Previous Owner | $25,000 | Credit Line Revolving | |
| Previous Owner | $193,800 | New Conventional | |
| Previous Owner | $171,650 | No Value Available | |
| Previous Owner | $176,000 | No Value Available | |
| Previous Owner | $75,000 | No Value Available | |
| Previous Owner | $25,000 | No Value Available | |
| Previous Owner | $82,400 | Purchase Money Mortgage |
Deed History
| Date | Type | Sale Price | Title Company |
|---|---|---|---|
| Not Resolvable | $308,500 | -- | |
| Not Resolvable | $210,000 | -- | |
| Not Resolvable | $204,000 | -- | |
| Deed | $103,000 | -- | |
| Deed | $80,000 | -- |
Similar Homes in the area
Source: MLS Property Information Network (MLS PIN)
MLS Number: 73307735
APN: HARW-000031-000000-A000001
- 2 Englewood Dr Unit B-6
- 98 Forest St
- 116 Parallel St
- 50 Oak St
- 14 Harold St Unit 2B
- 14 Harold St Unit 6D
- 14 Harold St Unit 12E
- 14 Harold St Unit 2F
- 14 Shannon Rd
- 9 Jason Ln
- 6 Ruth Ln
- 515 Route 28
- 515 Massachusetts 28
- 580 Route 28 Unit 9
- 14 Park Place
- 292 Route 28 Unit 1
- 76 Bakers Dr
- 159 Pleasant Lake Ave
- 601 Route 28 Unit 104
