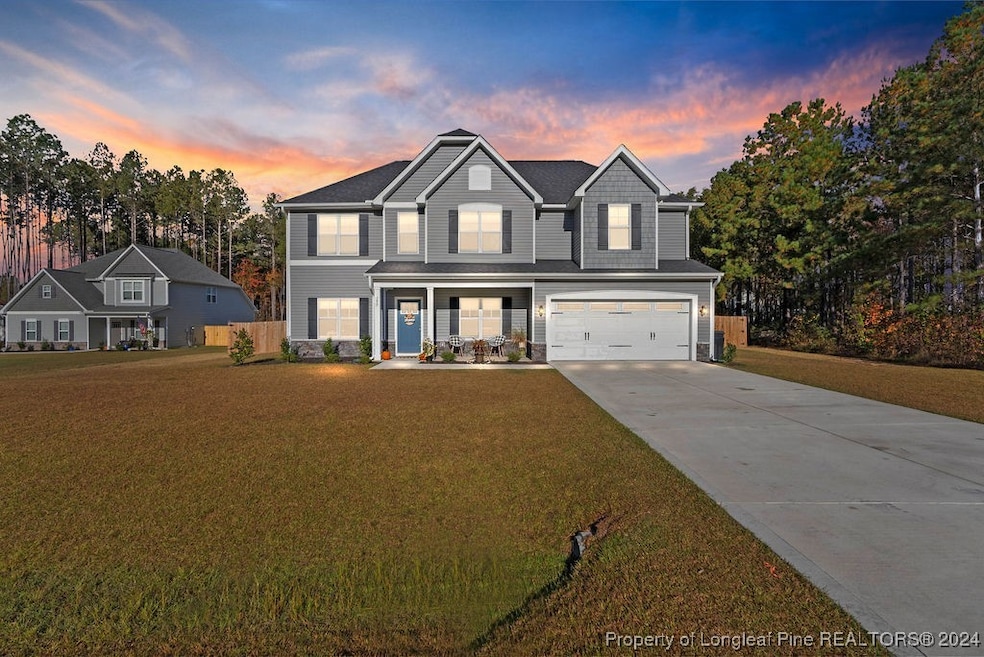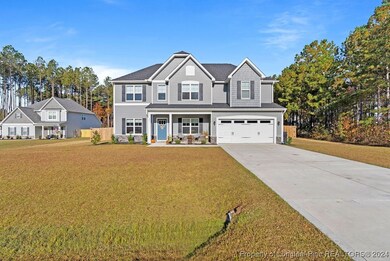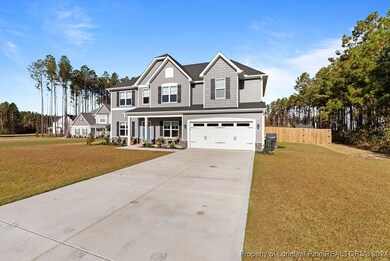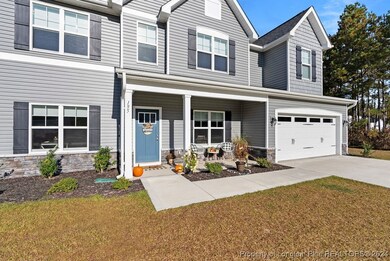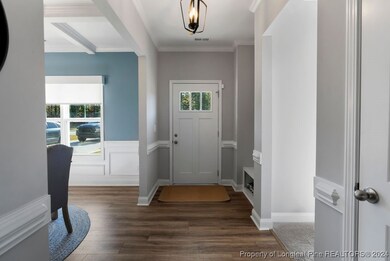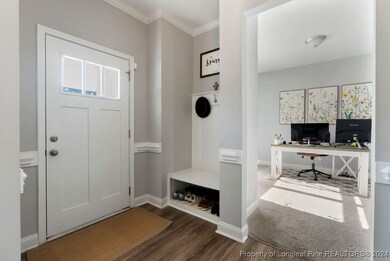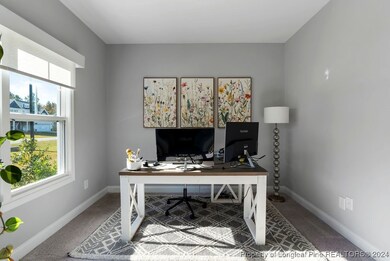
195 Solomon (Lot 44) Dr Cameron, NC 28326
Highlights
- New Construction
- Granite Countertops
- Formal Dining Room
- Cathedral Ceiling
- Covered patio or porch
- 2 Car Attached Garage
About This Home
As of February 2025The highly sought after Pickens plan by A&G in the ultra desirable Liberty Meadows neighborhood. Nearly 3000 sq. ft. on a MASSIVE lot, this home has everything you want and more. The bottom floor features a flex space and a formal dining room as you enter. Continuing through the home you get a large living room, cozy fireplace, and generous island/kitchen space. Beautiful custom tile backsplash, stainless steel appliances and a view of the HUGE backyard. A guest suite complete with a full bathroom finishes out the bottom level. Upstairs find the remaining generously sized guest bedrooms with large closets, media room, laundry room and primary suite. The primary suite is unlike any you've seen with a sitting room attached, a walk-in closet, and en suite bathroom. Outside you will love the fully fenced very flat and large yard, grass and covered patio. Only 15 min from base, shopping and dining. Don't miss this home.
Home Details
Home Type
- Single Family
Year Built
- Built in 2023 | New Construction
Lot Details
- 0.73 Acre Lot
- Cleared Lot
HOA Fees
- $29 Monthly HOA Fees
Parking
- 2 Car Attached Garage
Home Design
- Brick Veneer
- Slab Foundation
- Vinyl Siding
- Stone Veneer
Interior Spaces
- 2,865 Sq Ft Home
- 2-Story Property
- Tray Ceiling
- Cathedral Ceiling
- Ceiling Fan
- Gas Log Fireplace
- Formal Dining Room
- Laundry on upper level
Kitchen
- Range
- Microwave
- Dishwasher
- Kitchen Island
- Granite Countertops
Flooring
- Carpet
- Laminate
- Ceramic Tile
Bedrooms and Bathrooms
- 4 Bedrooms
- Walk-In Closet
- 3 Full Bathrooms
- Double Vanity
- Garden Bath
- Separate Shower
Home Security
- Home Security System
- Fire and Smoke Detector
Outdoor Features
- Covered patio or porch
Schools
- Johnsonville Elementary School
- Highland Middle School
- Western Harnett High School
Utilities
- Forced Air Heating and Cooling System
- Heat Pump System
- Septic Tank
Community Details
- Southeastern HOA
- Liberty Meadows Subdivision
Listing and Financial Details
- Exclusions: NA
- Tax Lot 44
- Assessor Parcel Number 9566-97-0342
- Seller Considering Concessions
Map
Home Values in the Area
Average Home Value in this Area
Property History
| Date | Event | Price | Change | Sq Ft Price |
|---|---|---|---|---|
| 02/27/2025 02/27/25 | Sold | $439,900 | 0.0% | $154 / Sq Ft |
| 01/23/2025 01/23/25 | Pending | -- | -- | -- |
| 12/04/2024 12/04/24 | Price Changed | $439,900 | -2.2% | $154 / Sq Ft |
| 11/02/2024 11/02/24 | For Sale | $449,900 | -- | $157 / Sq Ft |
Similar Homes in Cameron, NC
Source: Longleaf Pine REALTORS®
MLS Number: 734301
- 0 Johnsonville School Rd
- 18301 State Highway 27 W
- 118 Massa Ln
- 279 Ponderosa Trail
- 71 Persimmon Tree Dr
- 99 Stoney Hill Ln
- 181 Persimmon Tree Dr
- 201 Persimmon Tree Dr
- 58 Bayleaf Ln
- 461 Ponderosa Trail
- 0 87n 24 Hwy Unit 401707
- 23 Pomegranate Ct
- 37 Pomegranate Ct
- 55 Pomegranate Ct
- 73 Pomegranate Ct
- 186 Mahogany Ct
- 22 Woodridge Ln
- 940 Lakeridge Dr
- 3420 Ponderosa Rd
