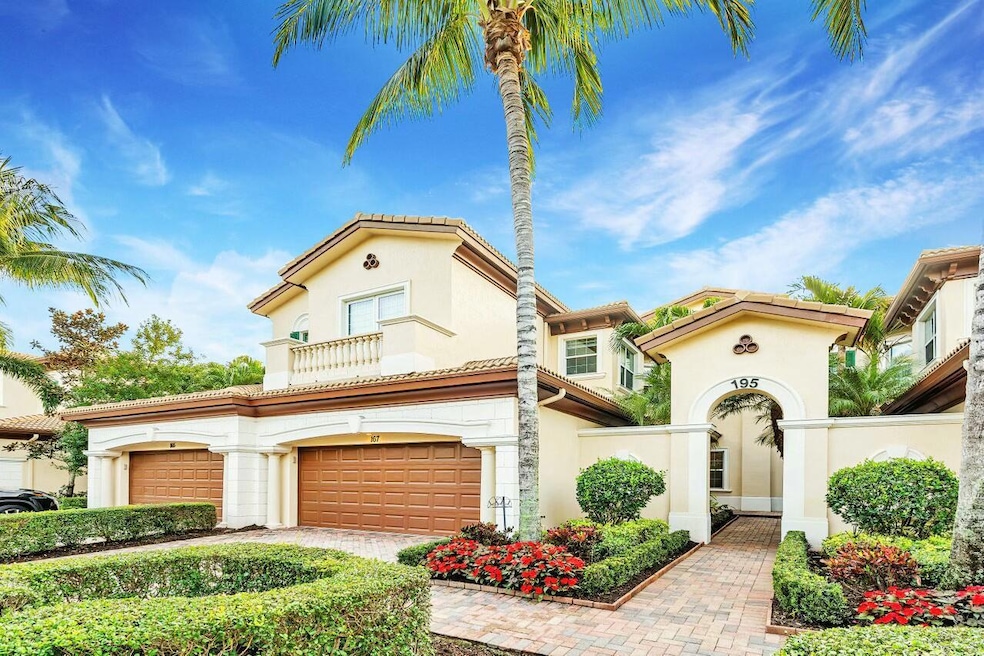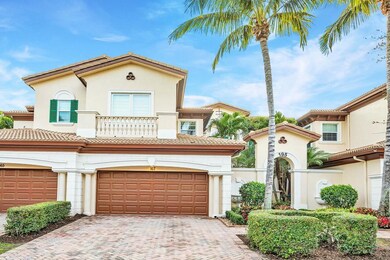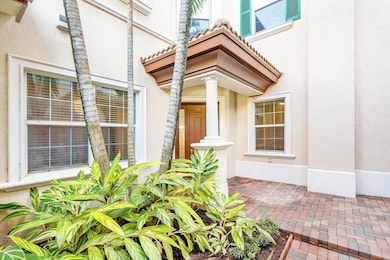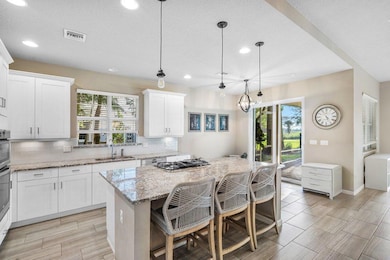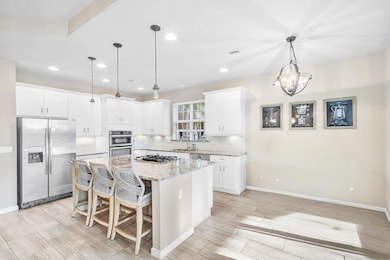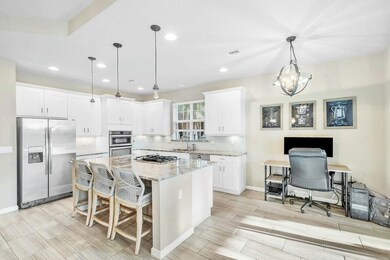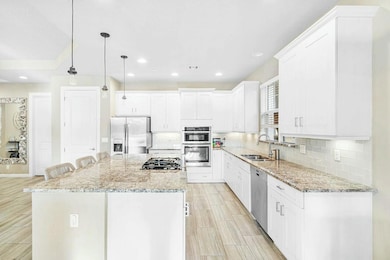
195 Tresana Blvd Unit 167 Jupiter, FL 33478
Jupiter Farms NeighborhoodEstimated payment $6,725/month
Highlights
- Golf Course Community
- Gated with Attendant
- Private Membership Available
- Independence Middle School Rated A-
- Golf Course View
- Clubhouse
About This Home
Welcome to an exquisite ground-floor residence in the prestigious Jupiter Country Club--where elegance meets effortless living. This meticulously maintained 2-bedroom, 2-bathroom condo spans 2,124 square feet, offering an inviting sanctuary with breathtaking golf course views.Step inside to discover a refined, open-concept design with upgraded wood flooring in the bedrooms, adding warmth and sophistication. The spacious primary suite features a custom built-in closet, enhancing both style and functionality. Enjoy modern comforts with a brand-new air conditioning system and dishwasher, ensuring peace of mind and effortless luxury.Beyond the home, indulge in the exceptional resort-style amenities of Jupiter Country Club. With a Social Membership, residents enjoy exclusive access
Property Details
Home Type
- Condominium
Est. Annual Taxes
- $6,964
Year Built
- Built in 2015
HOA Fees
- $1,295 Monthly HOA Fees
Parking
- Over 1 Space Per Unit
- Garage Door Opener
Home Design
- Barrel Roof Shape
Interior Spaces
- 2,124 Sq Ft Home
- 1-Story Property
- Furnished or left unfurnished upon request
- Ceiling Fan
- Open Floorplan
- Den
- Golf Course Views
Kitchen
- Breakfast Area or Nook
- Eat-In Kitchen
- Built-In Oven
- Gas Range
- Microwave
- Dishwasher
Flooring
- Wood
- Tile
Bedrooms and Bathrooms
- 2 Bedrooms
- Closet Cabinetry
- 2 Full Bathrooms
- Dual Sinks
- Separate Shower in Primary Bathroom
Laundry
- Laundry Room
- Washer and Dryer
Home Security
Outdoor Features
- Patio
Schools
- Jerry Thomas Elementary School
- Independence Middle School
- Jupiter High School
Utilities
- Central Heating and Cooling System
- Heating System Uses Gas
- Underground Utilities
- Electric Water Heater
- Cable TV Available
Listing and Financial Details
- Assessor Parcel Number 30424104030370010
- Seller Considering Concessions
Community Details
Overview
- Association fees include management, common areas, insurance, legal/accounting, ground maintenance, maintenance structure, pest control, pool(s), reserve fund, security, trash
- Private Membership Available
- Built by Toll Brothers
- Jupiter Country Club Subdivision
Amenities
- Sauna
- Clubhouse
- Business Center
Recreation
- Golf Course Community
- Tennis Courts
- Pickleball Courts
- Bocce Ball Court
- Community Pool
- Trails
Security
- Gated with Attendant
- Resident Manager or Management On Site
- Impact Glass
- Fire and Smoke Detector
- Fire Sprinkler System
Map
Home Values in the Area
Average Home Value in this Area
Tax History
| Year | Tax Paid | Tax Assessment Tax Assessment Total Assessment is a certain percentage of the fair market value that is determined by local assessors to be the total taxable value of land and additions on the property. | Land | Improvement |
|---|---|---|---|---|
| 2024 | $8,037 | $439,754 | -- | -- |
| 2023 | $7,953 | $426,946 | $0 | $0 |
| 2022 | $7,949 | $414,511 | $0 | $0 |
| 2021 | $7,913 | $402,438 | $0 | $0 |
| 2020 | $7,904 | $396,882 | $0 | $0 |
| 2019 | $7,844 | $387,959 | $0 | $0 |
| 2018 | $7,488 | $380,725 | $0 | $380,725 |
| 2017 | $8,081 | $402,311 | $0 | $0 |
| 2016 | $8,189 | $394,036 | $0 | $0 |
| 2015 | $2,317 | $44,000 | $0 | $0 |
Property History
| Date | Event | Price | Change | Sq Ft Price |
|---|---|---|---|---|
| 03/31/2025 03/31/25 | Price Changed | $869,000 | -0.7% | $409 / Sq Ft |
| 02/27/2025 02/27/25 | Price Changed | $875,000 | -0.6% | $412 / Sq Ft |
| 02/10/2025 02/10/25 | For Sale | $880,000 | -- | $414 / Sq Ft |
Similar Homes in Jupiter, FL
Source: BeachesMLS
MLS Number: R11060904
APN: 30-42-41-04-03-037-0010
- 163 Tresana Blvd Unit 119
- 160 Partisan Ct
- 155 Tresana Blvd Unit 107
- 258 Tresana Blvd Unit 108
- 175 Tresana Blvd Unit 135
- 179 Tresana Blvd Unit 145
- 7574 169th Place N
- 222 Tresana Blvd Unit 44
- 119 Carmela Ct
- 111 Rosalia Ct
- 111 Lucia Ct
- 2680 W Indiantown Rd
- 16629 74th Ave N
- 16589 77th Trail N
- 141 Carina Dr
- 150 Elena Ct
- 182 Carmela Ct
- 187 Carmela Ct
- 423 Rudder Cay Way
- 17334 Roosevelt Rd
