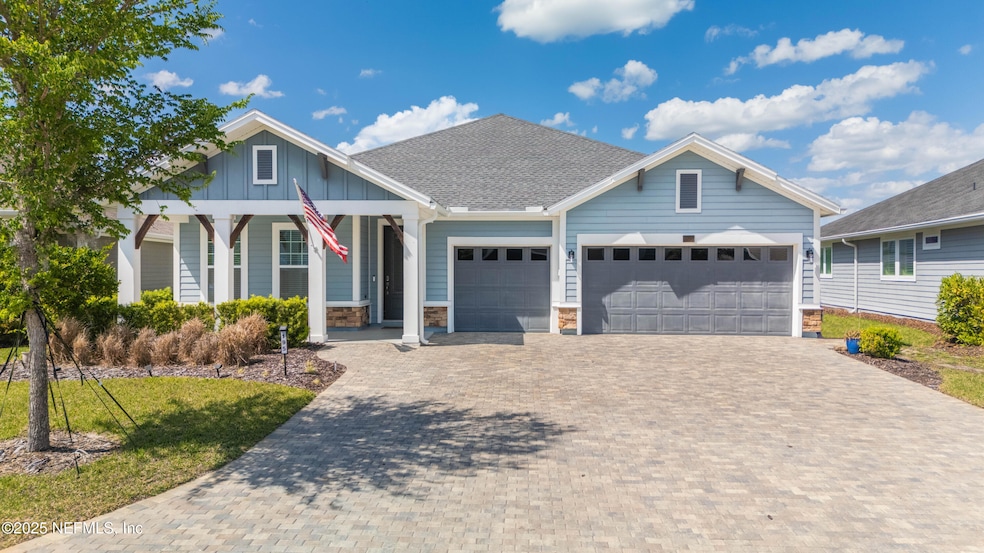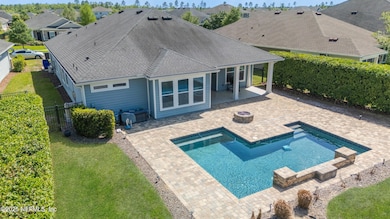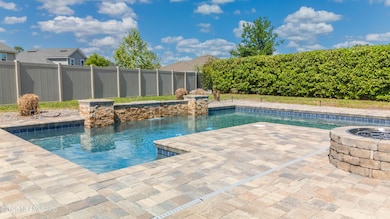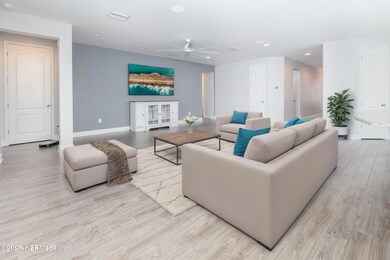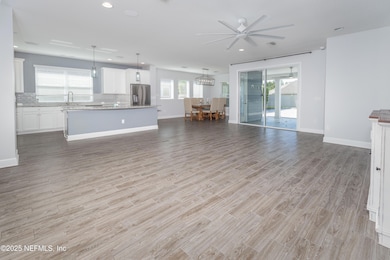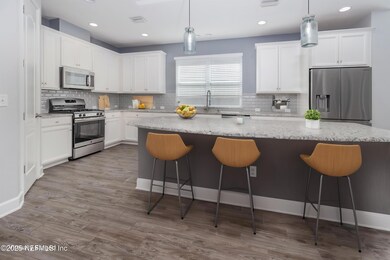
195 Woodsong Ln St. Augustine, FL 32092
Shearwater NeighborhoodEstimated payment $5,025/month
Highlights
- Fitness Center
- Open Floorplan
- Traditional Architecture
- Timberlin Creek Elementary School Rated A
- Clubhouse
- Children's Pool
About This Home
Discover the Whittley floorplan by David Weekley Homes, offering an open and inviting living space with luxurious features. The extra wide paver (fits 3 cars) driveway and covered front porch welcome you into a home adorned with tile flooring, new carpet / pad, 9' ceilings and 8' interior doors. The expansive living area boasts a triple slider leading to a covered patio and private backyard with mature hedges and privacy fencing. The gourmet kitchen features granite countertops, a center island with bartop seating, white cabinets, tile backsplash, stainless steel appliances including a new refrigerator & dishwasher, gas stove and decorative lighting. Adjacent is a spacious dining area and walk-in pantry. The extended primary suite offers dual vanities, a walk-in tile with rainhead shower, and a generous walk-in closet. Two junior suites each include walk-in closets and private baths with tile showers. A fourth bedroom with nearby bath are also included in this best-selling home plan. Additional amenities comprise a drop zone with bench near the laundry, equipped with cabinets and folding station; washer and dryer are included. The backyard oasis features a heated saltwater pool with waterfall (installed in 2020), full irrigation system, natural gas firepit, and is pre-piped for a gas grill. Whole house gutters, a tankless water heater, ceiling fans, water softener, AC / Heat Dehumidifier and a 2.5 car garage, with golf cart port complete this exceptional home. Located in an award winning St Johns County community with a full-time Lifestyle Director, organized activities for all ages, resort-style amenities which include a clubhouse, fitness center multiple pools, community garden, kayak launch, Ladybird lazy river, tennis courts, parks and walking trails. Shearwater is also home to Timberlin Creek Elementary & the newly opened Trout Creek K-8 Academy.
Home Details
Home Type
- Single Family
Est. Annual Taxes
- $7,887
Year Built
- Built in 2018 | Remodeled
Lot Details
- 10,019 Sq Ft Lot
- Lot Dimensions are 62x138x58x161
- Wrought Iron Fence
- Vinyl Fence
- Back Yard Fenced
HOA Fees
- $20 Monthly HOA Fees
Parking
- 3 Car Attached Garage
Home Design
- Traditional Architecture
- Shingle Roof
Interior Spaces
- 2,687 Sq Ft Home
- 1-Story Property
- Open Floorplan
- Furnished or left unfurnished upon request
- Ceiling Fan
- Entrance Foyer
- Living Room
- Dining Room
- Vinyl Flooring
Kitchen
- Breakfast Bar
- Gas Range
- Microwave
- Dishwasher
- Kitchen Island
- Disposal
Bedrooms and Bathrooms
- 4 Bedrooms
- Split Bedroom Floorplan
- Dual Closets
- Walk-In Closet
- In-Law or Guest Suite
- 4 Full Bathrooms
- Shower Only
Laundry
- Dryer
- Front Loading Washer
Pool
- Gas Heated Pool
- Saltwater Pool
Outdoor Features
- Patio
- Fire Pit
- Front Porch
Schools
- Trout Creek Academy Elementary And Middle School
- Beachside High School
Utilities
- Central Heating and Cooling System
- Natural Gas Connected
Listing and Financial Details
- Assessor Parcel Number 0100123050
Community Details
Overview
- Shearwater HOA
- Shearwater Subdivision
Amenities
- Community Barbecue Grill
- Clubhouse
Recreation
- Tennis Courts
- Community Playground
- Fitness Center
- Children's Pool
- Park
- Dog Park
- Jogging Path
Map
Home Values in the Area
Average Home Value in this Area
Tax History
| Year | Tax Paid | Tax Assessment Tax Assessment Total Assessment is a certain percentage of the fair market value that is determined by local assessors to be the total taxable value of land and additions on the property. | Land | Improvement |
|---|---|---|---|---|
| 2024 | $7,738 | $433,064 | -- | -- |
| 2023 | $7,738 | $420,450 | $0 | $0 |
| 2022 | $7,343 | $408,204 | $0 | $0 |
| 2021 | $7,237 | $396,315 | $0 | $0 |
| 2020 | $6,577 | $342,648 | $0 | $0 |
| 2019 | $6,674 | $334,944 | $0 | $0 |
| 2018 | $3,142 | $58,000 | $0 | $0 |
Property History
| Date | Event | Price | Change | Sq Ft Price |
|---|---|---|---|---|
| 04/11/2025 04/11/25 | For Sale | $779,000 | +52.9% | $290 / Sq Ft |
| 12/17/2023 12/17/23 | Off Market | $509,500 | -- | -- |
| 12/17/2023 12/17/23 | Off Market | $381,916 | -- | -- |
| 11/04/2020 11/04/20 | Sold | $509,500 | -2.0% | $190 / Sq Ft |
| 10/26/2020 10/26/20 | Pending | -- | -- | -- |
| 09/19/2020 09/19/20 | For Sale | $520,000 | +36.2% | $194 / Sq Ft |
| 08/29/2018 08/29/18 | Sold | $381,916 | 0.0% | $143 / Sq Ft |
| 05/18/2018 05/18/18 | Pending | -- | -- | -- |
| 05/18/2018 05/18/18 | For Sale | $381,916 | -- | $143 / Sq Ft |
Deed History
| Date | Type | Sale Price | Title Company |
|---|---|---|---|
| Warranty Deed | $509,500 | Us Patriot Title Llc | |
| Warranty Deed | $382,000 | Town Square Title Ltd |
Mortgage History
| Date | Status | Loan Amount | Loan Type |
|---|---|---|---|
| Previous Owner | $407,600 | New Conventional | |
| Previous Owner | $181,916 | New Conventional |
Similar Homes in the area
Source: realMLS (Northeast Florida Multiple Listing Service)
MLS Number: 2080661
APN: 010012-3050
- 190 Palisade Dr
- 100 Atlas Dr
- 146 Atlas Dr
- 112 Bluffton Ct
- 76 Archwood Dr
- 61 Archwood Dr
- 2374 W Clovelly Ln
- 62 Seahill Dr
- 106 Anclote Way
- 1843 S Landguard Rd
- 138 Anclote Way
- 71 Seahill Dr
- 489 Windley Dr
- 262 Ashbury St
- 63 Stone Creek Cir
- 126 Seahill Dr
- 65 Bowery Ave
- 90 Nyes Place
- 104 Stone Creek Cir
- 1318 Garrison Dr
