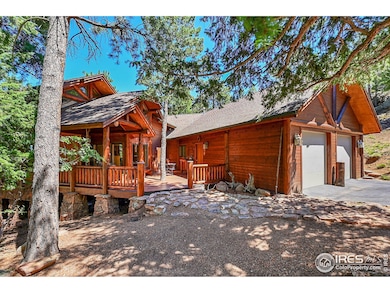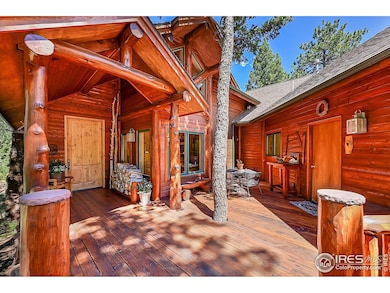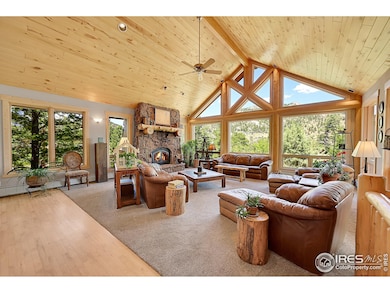
1950 Cherokee Dr Estes Park, CO 80517
Estimated payment $10,990/month
Highlights
- Spa
- Open Floorplan
- Wooded Lot
- Panoramic View
- Deck
- Cathedral Ceiling
About This Home
Welcome to the North Star, a stellar mountain-town family lodge, executive home, natural garden, and private suburban retreat. This extraordinary custom-built sanctuary is set within rolling natural terrain, surrounded by towering pines, majestic firs, and ancient rock outcroppings. Here, nature's rhythm sets the pace for a life well-lived, where each sunrise and sunset paints the sky with amber and gold, and the breeze carries the scent of pine and earth. Step through the oversized, hand-tooled alder door into a radiant light tower that embraces you with warmth and tranquility. The great room, anchored by a moss-rock arched wood-burning fireplace, features floor-to-ceiling picture windows framing Prospect Mountain's south-facing ridge. Privacy and uninterrupted views abound. The open-concept kitchen and dining areas flow onto a spacious deck overlooking private parkland and wandering wildlife. The kitchen boasts black stainless steel appliances, leathered granite countertops, hickory cabinets, and durable tile floors. Every detail, from the rough-sawn cedar tongue and groove siding to the four-panel wooden, pocket, and French doors, reflects artisan craftsmanship. An executive corner office with a private entrance and a serene primary suite are located on the main level. The lower level reveals a family/media room, hobby nook, quiet study, and generous storage spaces, designed to support a life of balance and fulfillment. Step outside and follow a private pathway to the HOA green space and ascend to the summit of Arapaho Peak. Panoramic views of Estes Valley stretch before you, a reminder that this home is more than a place to reside-it's a gateway to adventure and profound peace. The North Star is a place where the best days are not reserved for vacations but are woven into the fabric of everyday living. May all who pass through this door find solace, inspiration, and the enduring joy of a life lived in harmony with the mountains.
Home Details
Home Type
- Single Family
Est. Annual Taxes
- $4,456
Year Built
- Built in 2000
Lot Details
- 1.08 Acre Lot
- Open Space
- North Facing Home
- Rock Outcropping
- Lot Has A Rolling Slope
- Wooded Lot
HOA Fees
- $14 Monthly HOA Fees
Parking
- 2 Car Attached Garage
Property Views
- Panoramic
- Mountain
Home Design
- Slab Foundation
- Wood Frame Construction
- Composition Roof
- Wood Siding
- Log Siding
- Cedar
- Rough-in for Radon
- Stone
Interior Spaces
- 3,659 Sq Ft Home
- 2-Story Property
- Open Floorplan
- Wet Bar
- Central Vacuum
- Bar Fridge
- Beamed Ceilings
- Cathedral Ceiling
- Ceiling Fan
- Skylights
- Includes Fireplace Accessories
- Double Pane Windows
- Window Treatments
- Bay Window
- Wood Frame Window
- French Doors
- Great Room with Fireplace
- Family Room
- Home Office
Kitchen
- Eat-In Kitchen
- Electric Oven or Range
- Self-Cleaning Oven
- Microwave
- Dishwasher
- Kitchen Island
- Trash Compactor
- Disposal
Flooring
- Wood
- Painted or Stained Flooring
- Carpet
- Tile
Bedrooms and Bathrooms
- 4 Bedrooms
- Main Floor Bedroom
- Walk-In Closet
Laundry
- Laundry on main level
- Dryer
- Washer
Basement
- Walk-Out Basement
- Basement Fills Entire Space Under The House
- Crawl Space
Accessible Home Design
- Accessible Hallway
- Accessible Doors
- Accessible Entrance
Outdoor Features
- Spa
- Deck
- Patio
- Exterior Lighting
Schools
- Estes Park Elementary And Middle School
- Estes Park High School
Utilities
- Cooling Available
- Zoned Heating
- Heating System Uses Wood
- Baseboard Heating
- Hot Water Heating System
- Underground Utilities
- Water Rights Not Included
- High Speed Internet
- Satellite Dish
- Cable TV Available
Additional Features
- Green Energy Fireplace or Wood Stove
- Mineral Rights Excluded
Listing and Financial Details
- Assessor Parcel Number R1447190
Community Details
Overview
- Association fees include common amenities, ground maintenance
- Arapaho Estates Subdivision
Recreation
- Park
- Hiking Trails
Map
Home Values in the Area
Average Home Value in this Area
Tax History
| Year | Tax Paid | Tax Assessment Tax Assessment Total Assessment is a certain percentage of the fair market value that is determined by local assessors to be the total taxable value of land and additions on the property. | Land | Improvement |
|---|---|---|---|---|
| 2025 | $4,380 | $71,228 | $21,105 | $50,123 |
| 2024 | $4,380 | $71,228 | $21,105 | $50,123 |
| 2022 | $3,801 | $56,719 | $11,864 | $44,855 |
| 2021 | $3,902 | $58,351 | $12,205 | $46,146 |
| 2020 | $3,980 | $51,559 | $12,727 | $38,832 |
| 2019 | $3,958 | $51,559 | $12,727 | $38,832 |
| 2018 | $3,775 | $47,693 | $12,024 | $35,669 |
| 2017 | $3,795 | $47,693 | $12,024 | $35,669 |
| 2016 | $3,355 | $44,687 | $13,134 | $31,553 |
| 2015 | $3,390 | $44,680 | $13,130 | $31,550 |
| 2014 | $2,913 | $39,390 | $13,530 | $25,860 |
Property History
| Date | Event | Price | Change | Sq Ft Price |
|---|---|---|---|---|
| 03/14/2025 03/14/25 | For Sale | $1,900,000 | -- | $519 / Sq Ft |
Deed History
| Date | Type | Sale Price | Title Company |
|---|---|---|---|
| Warranty Deed | $100,500 | -- |
Mortgage History
| Date | Status | Loan Amount | Loan Type |
|---|---|---|---|
| Open | $252,400 | Balloon | |
| Closed | $256,000 | Unknown | |
| Closed | $250,000 | Construction |
Similar Homes in Estes Park, CO
Source: IRES MLS
MLS Number: 1028528
APN: 34012-22-010
- 405 Pawnee Dr
- 407 Pawnee Dr
- 2251 Larkspur Ave
- 2261 Arapaho Rd
- 345 Green Pine Ct
- 2441 Spruce Ave
- 609 Whispering Pines Dr
- 1981 N Morris Ct
- 351 Whispering Pines Dr
- 0 Kiowa Ct Unit 1027447
- 0 Prospect Mountain Dr
- 2630 Ridge Ln
- 2149 Longview Dr
- 1545 Prospect Mountain Rd
- 315 Kiowa Dr
- 2209 Fish Creek Rd
- 2625 Marys Lake Rd Unit S2
- 2625 Marys Lake Rd Unit 22A
- 2625 Marys Lake Rd Unit 101
- 1104 Willow Ct






