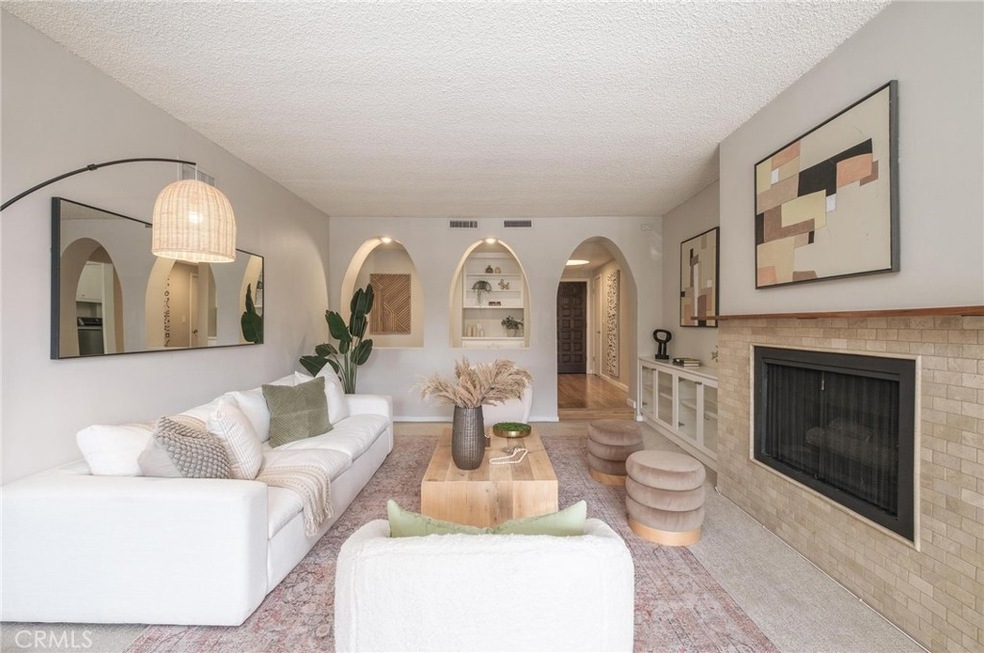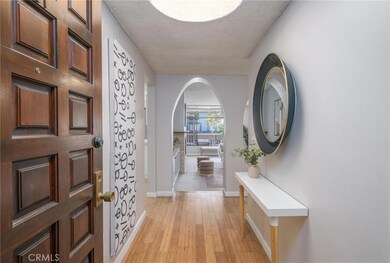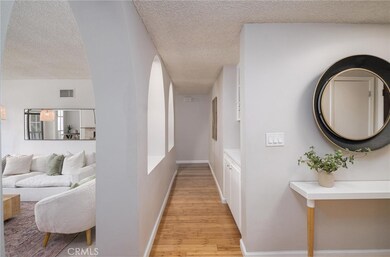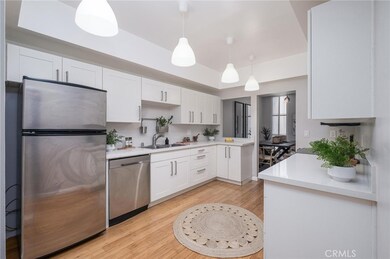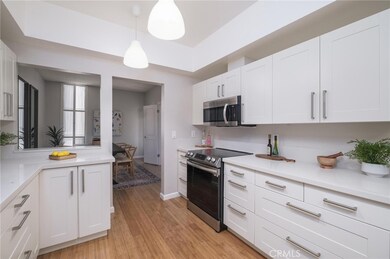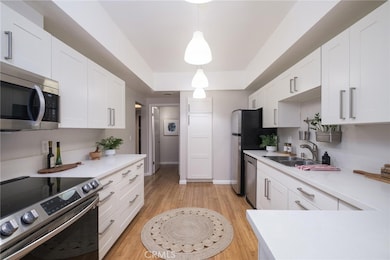
1950 S Beverly Glen Blvd Unit 101 Los Angeles, CA 90025
Century City NeighborhoodHighlights
- Primary Bedroom Suite
- Gated Community
- Main Floor Bedroom
- Automatic Gate
- Bamboo Flooring
- End Unit
About This Home
As of August 2024Welcome to this immaculate and updated condo that feels bigger than it really is due to its desirable floorplan, timeless style, and elegant architectural features and boasts endless storage for its new owners. This condo features a renovated kitchen complete with all updated and necessary appliances, an induction range, and a laundry room off to the side including a full size washer and dryer.
Step into the foyer to discover a thoughtfully designed living space to maximize condo living. The second bedroom can easily be converted into an office space or exercise room, with the option to keep the French doors open, making the living room feel even more expansive. The interior boasts a seamless blend of classic elegance and modern comfort with a mix of carpet, tile and bamboo hardwood floors. Enjoy the beautiful arches in the living room, or unwind on the updated balcony. Both bathrooms are updated, with the primary ensuite showcasing double and separate vanities, a soaking tub, and a separate step in shower and water closet.
This condo offers an array of desirable amenities including central AC, radiant heat, and the highly coveted assigned parking secured behind a gate, with the ONLY unit in the building equipped with the infrastructure to install Tesla charging. For added security and convenience, the property features a security gate which the community recently just updated. Whether you prefer the convenience of an elevator or the exercise of a walk-up, this building offers both options.
Outdoor living is made easy with a private patio, which the current owners recently upgraded by laying down gorgeous teak flooring perfect for enjoying the beautiful surroundings. Don't miss out on the opportunity to make this stunning condo your new home sweet home!
Last Agent to Sell the Property
Compass Brokerage Phone: 310.293.7186 License #02067412

Property Details
Home Type
- Condominium
Est. Annual Taxes
- $11,198
Year Built
- Built in 1973 | Remodeled
Lot Details
- End Unit
- No Units Located Below
- 1 Common Wall
HOA Fees
- $1,020 Monthly HOA Fees
Parking
- 2 Car Attached Garage
- Electric Vehicle Home Charger
- Parking Available
- Tandem Garage
- Automatic Gate
- Controlled Entrance
Home Design
- Turnkey
Interior Spaces
- 1,574 Sq Ft Home
- 1-Story Property
- Built-In Features
- Recessed Lighting
- Track Lighting
- Custom Window Coverings
- Entrance Foyer
- Family Room
- Living Room with Fireplace
- Dining Room
- Game Room
- Storage
- Home Gym
- Neighborhood Views
Kitchen
- Convection Oven
- Gas Oven
- Electric Cooktop
- Microwave
- Ice Maker
- Water Line To Refrigerator
- Dishwasher
- Formica Countertops
- Pots and Pans Drawers
Flooring
- Bamboo
- Wood
- Carpet
- Tile
Bedrooms and Bathrooms
- 2 Main Level Bedrooms
- Primary Bedroom Suite
- Walk-In Closet
- Upgraded Bathroom
- Corian Bathroom Countertops
- Dual Vanity Sinks in Primary Bathroom
- Soaking Tub
- Separate Shower
Laundry
- Laundry Room
- Dryer
- Washer
Home Security
Outdoor Features
- Living Room Balcony
- Covered patio or porch
- Exterior Lighting
Location
- Suburban Location
Utilities
- Zoned Heating and Cooling System
- Radiant Heating System
- Vented Exhaust Fan
- Hot Water Heating System
- 220 Volts in Garage
- Cable TV Available
Listing and Financial Details
- Earthquake Insurance Required
- Tax Lot 1
- Tax Tract Number 28742
- Assessor Parcel Number 4319008038
- $189 per year additional tax assessments
Community Details
Overview
- Front Yard Maintenance
- 12 Units
- 1950 S Beverly Glen Board Of Governors HOA, Phone Number (626) 795-3282
- Beven & Brock Property Management HOA
- Maintained Community
Amenities
- Recreation Room
- Community Storage Space
Pet Policy
- Pets Allowed
- Pet Restriction
Security
- Resident Manager or Management On Site
- Controlled Access
- Gated Community
- Carbon Monoxide Detectors
- Fire and Smoke Detector
- Fire Sprinkler System
Map
Home Values in the Area
Average Home Value in this Area
Property History
| Date | Event | Price | Change | Sq Ft Price |
|---|---|---|---|---|
| 08/19/2024 08/19/24 | Sold | $925,000 | +2.9% | $588 / Sq Ft |
| 08/06/2024 08/06/24 | Pending | -- | -- | -- |
| 07/22/2024 07/22/24 | For Sale | $899,000 | +3.9% | $571 / Sq Ft |
| 06/28/2021 06/28/21 | Sold | $865,000 | -1.1% | $550 / Sq Ft |
| 05/18/2021 05/18/21 | Pending | -- | -- | -- |
| 04/05/2021 04/05/21 | For Sale | $875,000 | +17.3% | $556 / Sq Ft |
| 11/18/2016 11/18/16 | Sold | $746,000 | -1.7% | $474 / Sq Ft |
| 09/07/2016 09/07/16 | For Sale | $758,800 | +10.9% | $482 / Sq Ft |
| 04/15/2014 04/15/14 | Sold | $684,000 | -0.7% | $435 / Sq Ft |
| 03/28/2014 03/28/14 | Pending | -- | -- | -- |
| 03/20/2014 03/20/14 | For Sale | $689,000 | -- | $438 / Sq Ft |
Tax History
| Year | Tax Paid | Tax Assessment Tax Assessment Total Assessment is a certain percentage of the fair market value that is determined by local assessors to be the total taxable value of land and additions on the property. | Land | Improvement |
|---|---|---|---|---|
| 2024 | $11,198 | $917,943 | $694,984 | $222,959 |
| 2023 | $10,983 | $899,945 | $681,357 | $218,588 |
| 2022 | $10,472 | $882,300 | $667,998 | $214,302 |
| 2021 | $9,573 | $799,860 | $597,644 | $202,216 |
| 2020 | $9,672 | $791,659 | $591,516 | $200,143 |
| 2019 | $9,285 | $776,137 | $579,918 | $196,219 |
| 2018 | $9,256 | $760,920 | $568,548 | $192,372 |
| 2016 | $8,490 | $708,304 | $524,290 | $184,014 |
| 2015 | $8,365 | $697,665 | $516,415 | $181,250 |
| 2014 | -- | $606,000 | $400,000 | $206,000 |
Mortgage History
| Date | Status | Loan Amount | Loan Type |
|---|---|---|---|
| Previous Owner | $52,000 | Credit Line Revolving | |
| Previous Owner | $778,500 | New Conventional | |
| Previous Owner | $592,000 | New Conventional | |
| Previous Owner | $79,000 | Unknown | |
| Previous Owner | $83,250 | Unknown |
Deed History
| Date | Type | Sale Price | Title Company |
|---|---|---|---|
| Grant Deed | $925,000 | First American Title Company | |
| Grant Deed | $925,000 | First American Title Company | |
| Grant Deed | $865,000 | Lawyers Title | |
| Interfamily Deed Transfer | $746,000 | Chicago Title Company | |
| Interfamily Deed Transfer | -- | Chicago Title Company | |
| Grant Deed | $684,000 | Fidelity Sherman Oaks | |
| Interfamily Deed Transfer | -- | -- |
Similar Homes in the area
Source: California Regional Multiple Listing Service (CRMLS)
MLS Number: SB24148105
APN: 4319-008-038
- 2010 S Beverly Glen Blvd Unit 103
- 1946 Holmby Ave
- 2025 S Beverly Glen Blvd Unit PHD
- 1903 Holmby Ave
- 1839 Pandora Ave Unit Penthouse
- 1825 S Beverly Glen Blvd Unit 205
- 1815 Holmby Ave Unit 102
- 1833 Benecia Ave
- 1941 Fairburn Ave
- 2175 S Beverly Glen Blvd Unit 403
- 1838 Westholme Ave Unit 104
- 1830 Westholme Ave Unit 204
- 10307 Missouri Ave Unit 301
- 10440 Eastborne Ave
- 1823 Westholme Ave
- 1821 1/2 Westholme Ave
- 10465 Eastborne Ave Unit 305
- 10475 Eastborne Ave Unit 303
- 10475 Eastborne Ave Unit 107
- 211 W Elm Ct Unit 3D
