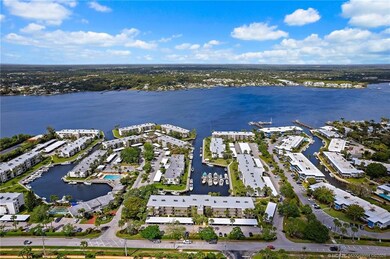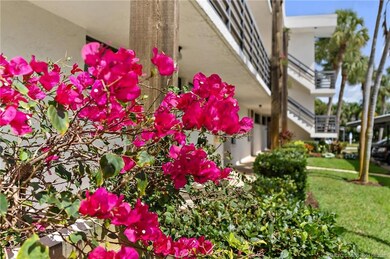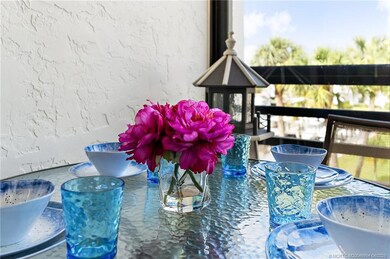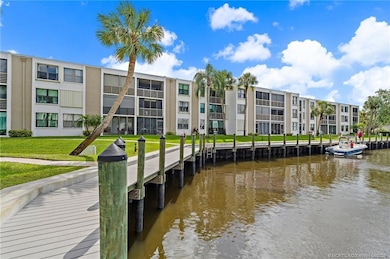
1950 SW Palm City Rd Unit 5310 Stuart, FL 34994
Downtown Stuart NeighborhoodEstimated payment $2,721/month
Highlights
- Marina
- Boat Dock
- Home fronts navigable water
- Property has ocean access
- Marina View
- Fishing
About This Home
Boaters Paradise! Beautiful 2 Bedroom 2 Bath Condo in a premiere waterfront community in the Heart of Stuart!
This spacious end unit condominium is in the highly sought-after Circle Bay Yacht Club offering breathtaking water views and a fabulous boater’s lifestyle! Step inside to find an open-concept living space with abundant natural light, Washer & Dryer in unit and a screened-in balcony perfect for watching sunsets over the St. Lucie River. The primary suite features water views, a walk-in closet, and an en-suite bath, providing a serene retreat. Enjoy resort-style amenities, including a marina with dock slips for boats up to 36 feet, a heated pool and spa, clubhouse, grilling areas, and more. Located just minutes from downtown Stuart’s shops, restaurants, and beaches, this active 55+ community is perfect for those seeking the ultimate Florida lifestyle. Don’t miss this rare opportunity! Schedule your private tour today.
Property Details
Home Type
- Condominium
Est. Annual Taxes
- $5,934
Year Built
- Built in 1979
Lot Details
- Home fronts navigable water
- End Unit
HOA Fees
- $720 Monthly HOA Fees
Property Views
- Marina
- River
- Canal
Home Design
- Frame Construction
- Concrete Siding
- Block Exterior
- Stucco
Interior Spaces
- 1,137 Sq Ft Home
- 3-Story Property
- Furnished
- Ceiling Fan
- Shutters
- Blinds
- Entrance Foyer
- Combination Dining and Living Room
- Screened Porch
Kitchen
- Electric Range
- Dishwasher
Flooring
- Carpet
- Tile
Bedrooms and Bathrooms
- 2 Bedrooms
- 2 Full Bathrooms
- Separate Shower
Laundry
- Dryer
- Washer
Home Security
Parking
- 1 Parking Space
- Detached Carport Space
- Guest Parking
- Assigned Parking
Outdoor Features
- Property has ocean access
- River Access
- Canal Access
- Patio
- Separate Outdoor Workshop
Utilities
- Central Heating and Cooling System
- Water Heater
- Cable TV Available
Community Details
Overview
- Senior Community
- Association fees include management, common areas, cable TV, laundry, parking, recreation facilities, reserve fund, road maintenance, sewer, water
- Property Manager
Amenities
- Community Barbecue Grill
- Sauna
- Trash Chute
- Clubhouse
- Elevator
- Community Storage Space
Recreation
- Boat Dock
- Pier or Dock
- Community Boat Facilities
- Marina
- Shuffleboard Court
- Community Pool
- Community Spa
- Fishing
- Park
- Trails
Security
- Hurricane or Storm Shutters
Map
Home Values in the Area
Average Home Value in this Area
Tax History
| Year | Tax Paid | Tax Assessment Tax Assessment Total Assessment is a certain percentage of the fair market value that is determined by local assessors to be the total taxable value of land and additions on the property. | Land | Improvement |
|---|---|---|---|---|
| 2024 | $5,727 | $317,870 | $317,870 | $317,870 |
| 2023 | $5,727 | $302,670 | $0 | $302,670 |
| 2022 | $3,990 | $168,300 | $0 | $0 |
| 2021 | $3,048 | $153,000 | $0 | $153,000 |
| 2020 | $2,991 | $149,000 | $0 | $0 |
| 2019 | $2,947 | $151,000 | $0 | $0 |
| 2018 | $2,628 | $130,000 | $0 | $0 |
| 2017 | $2,208 | $120,000 | $0 | $0 |
| 2016 | $2,257 | $120,000 | $0 | $120,000 |
| 2015 | -- | $100,000 | $0 | $100,000 |
| 2014 | -- | $100,000 | $0 | $100,000 |
Property History
| Date | Event | Price | Change | Sq Ft Price |
|---|---|---|---|---|
| 04/11/2025 04/11/25 | Pending | -- | -- | -- |
| 04/03/2025 04/03/25 | For Sale | $269,900 | -- | $237 / Sq Ft |
Deed History
| Date | Type | Sale Price | Title Company |
|---|---|---|---|
| Warranty Deed | $324,900 | Christopher J Twohey Pa | |
| Warranty Deed | $168,500 | First American Title Ins Co | |
| Deed | $71,000 | -- | |
| Deed | $57,000 | -- |
Mortgage History
| Date | Status | Loan Amount | Loan Type |
|---|---|---|---|
| Previous Owner | $153,000 | Unknown | |
| Previous Owner | $151,650 | Purchase Money Mortgage |
Similar Homes in Stuart, FL
Source: Martin County REALTORS® of the Treasure Coast
MLS Number: M20049994
APN: 08-38-41-026-005-53100-4
- 1950 SW Palm City Rd Unit 5310
- 1950 SW Palm City Rd Unit 1-305
- 1950 SW Palm City Rd Unit 1-201
- 1950 SW Palm City Rd Unit 4203
- 1950 SW Palm City Rd Unit 2206
- 1950 SW Palm City Rd Unit 9-102
- 1950 SW Palm City Rd Unit 9-103
- 1950 SW Palm City Rd Unit 12103
- 1950 SW Palm City Rd Unit 4-305
- 1950 SW Palm City Rd Unit 3-104
- 1950 SW Palm City Rd Unit 3-108
- 1950 SW Palm City Rd Unit 5103
- 1950 SW Palm City Rd Unit 5104
- 1950 SW Palm City Rd Unit 14-304
- 1950 SW Palm City Rd Unit 13-301
- 1950 SW Palm City Rd Unit 8-302
- 1950 SW Palm City Rd Unit 14302
- 1950 SW Palm City Rd Unit 4306
- 1852 SW Palm City Rd Unit 202
- 1856 SW Palm City Rd Unit 206






