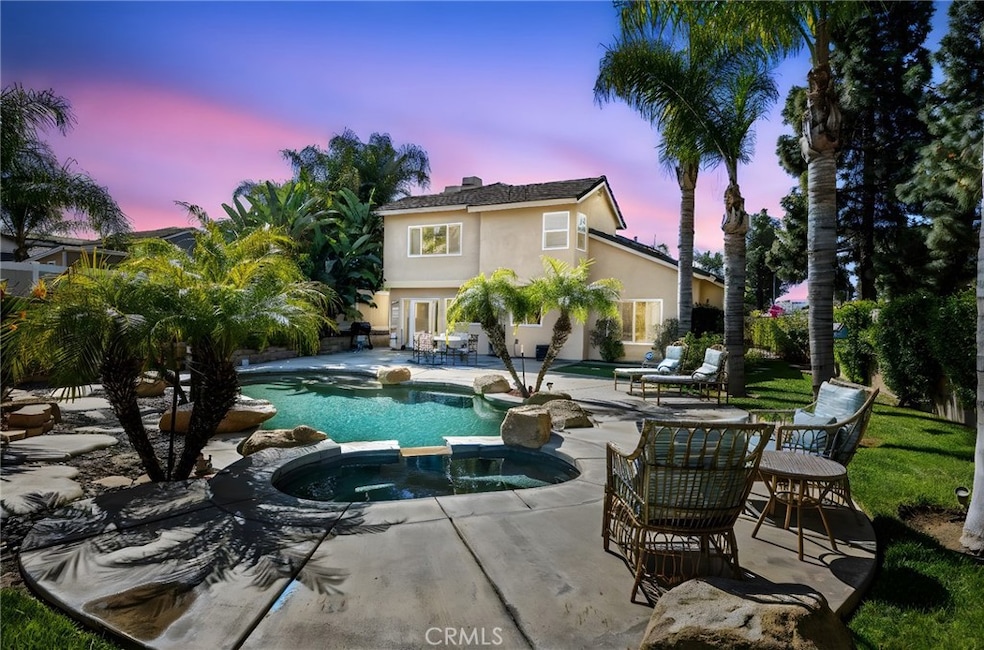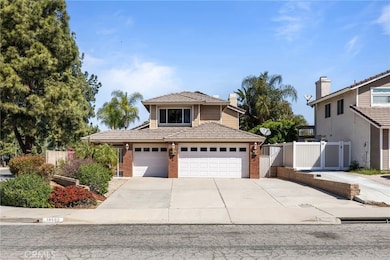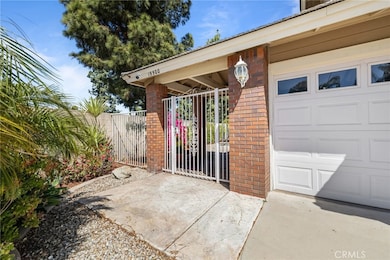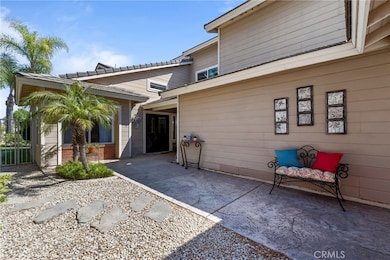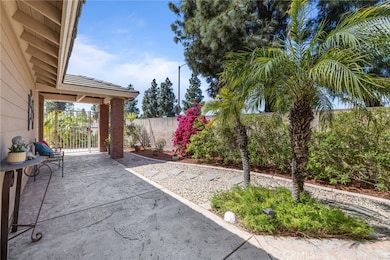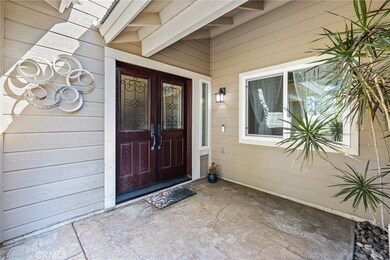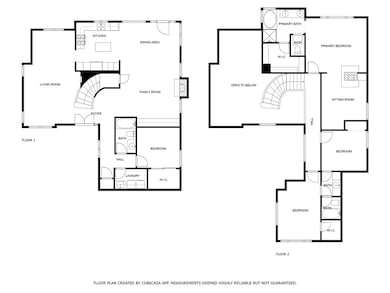
19500 Chinotto Ln Riverside, CA 92508
Orangecrest NeighborhoodEstimated payment $4,939/month
Highlights
- Pebble Pool Finish
- 0.37 Acre Lot
- Retreat
- Mark Twain Elementary School Rated A-
- Fireplace in Primary Bedroom Retreat
- Cathedral Ceiling
About This Home
Nestled on a prime corner lot spanning over 16,000 SQFT, this beautifully maintained ORANGECREST pool home offers the perfect backdrop to paint your life’s story. With 2,479 SQFT of living space, featuring 4 bedrooms (with an optional 5th) and 3 full bathrooms, including one bedroom and bathroom conveniently located downstairs. Bathed in natural light, the home showcases a seamless open layout. The grand double-door entry opens to a spacious foyer with an elegantly upgraded staircase, leading into formal living areas. The expansive family room, complete with a gas fireplace and custom built-ins, flows effortlessly into the updated kitchen, which boasts granite countertops and cabinetry with pull-out drawers. Upstairs, the master suite offers a cozy retreat and a second fireplace. The updated en-suite bathroom features a granite dual-sink vanity, walk-in shower, soaking tub, and a large walk-in closet. Two additional spacious bedrooms and a private Jack-and-Jill bathroom complete the upper level. Downstairs, you'll find beautiful travertine flooring, crown molding, surround sound, ceiling fans, recessed lighting and dual pane windows throughout. Other highlights include an indoor laundry room with a sink and storage, water softener, a private gated courtyard, a 3-car attached garage, and RV parking. The backyard is a private oasis, featuring custom hardscaping, multiple seating areas, a Pebble Tec pool and spa, and a gas firepit. Plus, behind the backyard fence, you'll find an additional 15 feet of usable space, offering endless possibilities for expansion, gardening, or recreation. The yard is beautifully landscaped with mature, meticulously maintained greenery, creating the perfect place to paint your own picture of memories—whether you're hosting family gatherings, enjoying quiet moments, or imagining the life you’ll build here. This is more than just a home; it’s a canvas for your future.
Home Details
Home Type
- Single Family
Est. Annual Taxes
- $4,799
Year Built
- Built in 1989
Lot Details
- 0.37 Acre Lot
- Vinyl Fence
- Block Wall Fence
- Corner Lot
- Sprinkler System
- Density is up to 1 Unit/Acre
- Property is zoned R1
Parking
- 3 Car Direct Access Garage
- Parking Available
- Front Facing Garage
- Two Garage Doors
- Garage Door Opener
- Driveway
Home Design
- Slab Foundation
- Interior Block Wall
- Tile Roof
Interior Spaces
- 2,479 Sq Ft Home
- 2-Story Property
- Cathedral Ceiling
- Ceiling Fan
- Recessed Lighting
- Gas Fireplace
- Double Pane Windows
- Blinds
- Double Door Entry
- Separate Family Room
- Living Room with Fireplace
- Dining Room
- Laundry Room
Kitchen
- Eat-In Kitchen
- Gas Oven
- Gas Cooktop
- Microwave
- Dishwasher
- Kitchen Island
- Granite Countertops
Flooring
- Carpet
- Tile
Bedrooms and Bathrooms
- 5 Bedrooms | 1 Main Level Bedroom
- Retreat
- Fireplace in Primary Bedroom Retreat
- Walk-In Closet
- Jack-and-Jill Bathroom
- Bathroom on Main Level
- 3 Full Bathrooms
- Dual Vanity Sinks in Primary Bathroom
- Private Water Closet
- Soaking Tub
- Bathtub with Shower
- Walk-in Shower
- Exhaust Fan In Bathroom
Home Security
- Carbon Monoxide Detectors
- Fire and Smoke Detector
Pool
- Pebble Pool Finish
- In Ground Pool
- In Ground Spa
Outdoor Features
- Exterior Lighting
Schools
- Mark Twain Elementary School
- Miller Middle School
- King High School
Utilities
- Central Heating and Cooling System
- Heating System Uses Natural Gas
- Water Softener
Community Details
- No Home Owners Association
Listing and Financial Details
- Tax Lot 107
- Tax Tract Number 199
- Assessor Parcel Number 266371019
- $57 per year additional tax assessments
Map
Home Values in the Area
Average Home Value in this Area
Tax History
| Year | Tax Paid | Tax Assessment Tax Assessment Total Assessment is a certain percentage of the fair market value that is determined by local assessors to be the total taxable value of land and additions on the property. | Land | Improvement |
|---|---|---|---|---|
| 2023 | $4,799 | $591,285 | $131,396 | $459,889 |
| 2022 | $4,836 | $579,692 | $128,820 | $450,872 |
| 2021 | $6,412 | $568,327 | $126,295 | $442,032 |
| 2020 | $3,423 | $306,504 | $56,202 | $250,302 |
| 2019 | $3,357 | $300,495 | $55,100 | $245,395 |
| 2018 | $3,291 | $294,604 | $54,020 | $240,584 |
| 2017 | $3,232 | $288,828 | $52,961 | $235,867 |
| 2016 | $3,024 | $283,166 | $51,923 | $231,243 |
| 2015 | $2,979 | $278,914 | $51,144 | $227,770 |
| 2014 | -- | $273,453 | $50,144 | $223,309 |
Property History
| Date | Event | Price | Change | Sq Ft Price |
|---|---|---|---|---|
| 04/09/2025 04/09/25 | For Sale | $814,900 | +44.9% | $329 / Sq Ft |
| 06/15/2020 06/15/20 | Sold | $562,500 | +0.6% | $227 / Sq Ft |
| 05/15/2020 05/15/20 | Pending | -- | -- | -- |
| 05/15/2020 05/15/20 | For Sale | $559,000 | -0.6% | $225 / Sq Ft |
| 05/13/2020 05/13/20 | Off Market | $562,500 | -- | -- |
| 05/07/2020 05/07/20 | For Sale | $559,000 | -- | $225 / Sq Ft |
Deed History
| Date | Type | Sale Price | Title Company |
|---|---|---|---|
| Grant Deed | $562,500 | Fidelity National Title | |
| Interfamily Deed Transfer | -- | None Available | |
| Interfamily Deed Transfer | -- | Ticor Title | |
| Interfamily Deed Transfer | -- | None Available | |
| Grant Deed | $189,000 | Old Republic Title Company | |
| Grant Deed | $175,000 | First American Title Ins Co | |
| Interfamily Deed Transfer | -- | -- |
Mortgage History
| Date | Status | Loan Amount | Loan Type |
|---|---|---|---|
| Open | $90,000 | Credit Line Revolving | |
| Closed | $565,530 | VA | |
| Closed | $562,500 | VA | |
| Previous Owner | $348,000 | New Conventional | |
| Previous Owner | $60,000 | Credit Line Revolving | |
| Previous Owner | $229,600 | Unknown | |
| Previous Owner | $229,600 | Unknown | |
| Previous Owner | $181,600 | Unknown | |
| Previous Owner | $179,455 | No Value Available | |
| Previous Owner | $140,000 | Balloon |
Similar Homes in Riverside, CA
Source: California Regional Multiple Listing Service (CRMLS)
MLS Number: IV25075819
APN: 266-371-019
- 19420 Lambeth Ct
- 9119 Santa Barbara Dr
- 9173 San Fernando Ct
- 19135 Laurenrae St
- 9528 Los Coches Ct
- 9220 Village Way
- 9326 Meadow Ln
- 0 Apn#267-180-003 Unit CV22145370
- 19048 Gable Ln
- 19048 Weathervane Place
- 0 Wood Rd Unit CV22236529
- 8794 Redcliff Place
- 9605 Storksbill Way
- 19270 El Gallo St
- 9615 Storksbill Way
- 19240 El Gallo St
- 19781 Lurin Ave
- 9707 Coneflower Way
- 19273 El Gallo St
- 19246 Salamanca St
