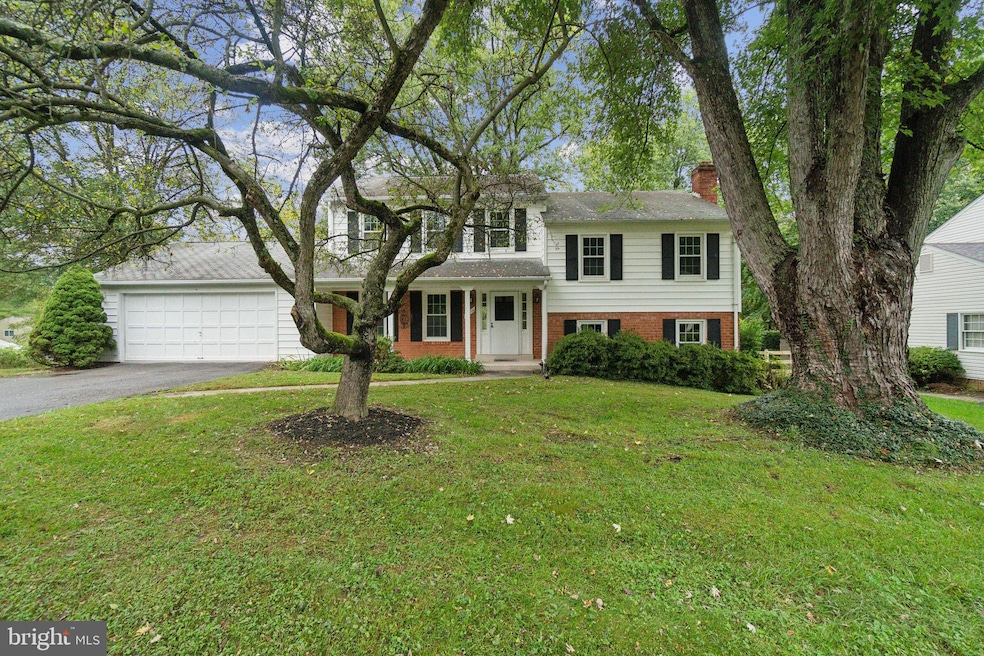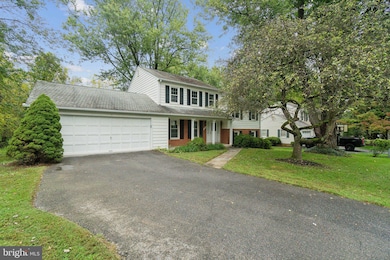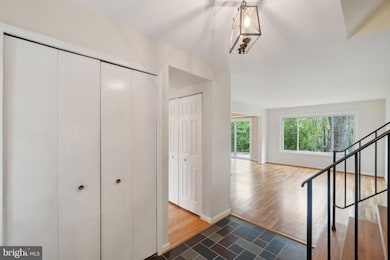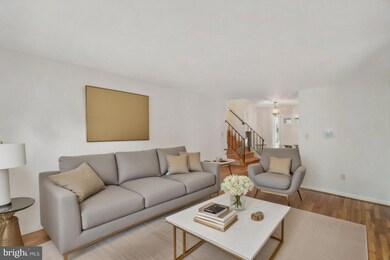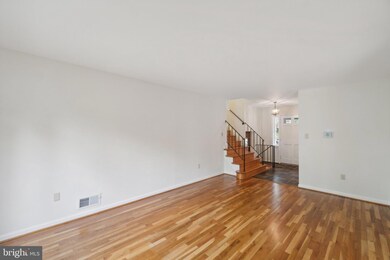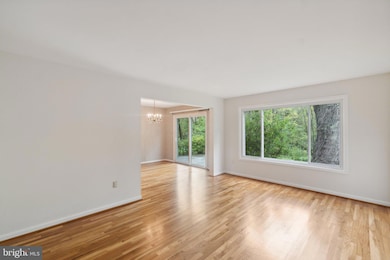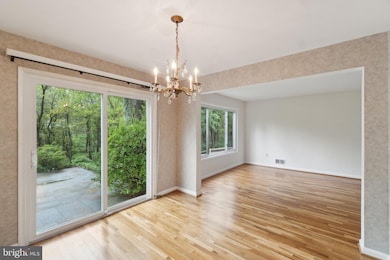
19500 Dubarry Dr Brookeville, MD 20833
Highlights
- Panoramic View
- Open Floorplan
- Wood Flooring
- Greenwood Elementary School Rated A
- Recreation Room
- Attic
About This Home
As of December 2024OPEN HOUSE CANCELLED. THE PROPERTY IS UNDER CONTRACT.
Nestled in the picturesque community of Brookeville, MD, 19500 Dubarry Drive offers a perfect blend of suburban serenity and modern convenience. This spacious residence features 5 bedrooms 2 full bathrooms and 1 half bath. Living and dining room. Beautiful kitchen with custom cherry cabinets and granite countertops. Large family room area with a wood burning fireplace, laundry room and additional recreation room with new carpet and plenty of storage. Beautiful hardwood flooring throughout the main and upper levels. Large 2 car garage. Step outside to enjoy a private backyard oasis. The spacious patio is perfect for outdoor entertaining or quiet moments in nature. Situated on a peaceful street, this home is just a short drive to Olney Town Center that has a variety of shops, amenities and dining options! A MUST SEE!!
Home Details
Home Type
- Single Family
Est. Annual Taxes
- $5,796
Year Built
- Built in 1970
Lot Details
- 0.25 Acre Lot
- Property is in very good condition
- Property is zoned R200
Parking
- 2 Car Attached Garage
- 2 Driveway Spaces
- Front Facing Garage
Property Views
- Panoramic
- Woods
Home Design
- Split Level Home
- Frame Construction
Interior Spaces
- Open Floorplan
- Built-In Features
- Wood Burning Fireplace
- Sliding Doors
- Family Room
- Living Room
- Dining Room
- Recreation Room
- Storage Room
- Attic
Kitchen
- Breakfast Area or Nook
- Eat-In Kitchen
- Stove
- Built-In Microwave
- Dishwasher
- Upgraded Countertops
- Disposal
Flooring
- Wood
- Carpet
Bedrooms and Bathrooms
- 5 Bedrooms
- En-Suite Bathroom
- Walk-In Closet
Laundry
- Laundry Room
- Laundry on lower level
- Dryer
- Washer
Finished Basement
- Heated Basement
- Connecting Stairway
- Interior Basement Entry
Outdoor Features
- Patio
- Playground
Schools
- Greenwood Elementary School
- Rosa M. Parks Middle School
- Sherwood High School
Utilities
- Forced Air Heating and Cooling System
- Natural Gas Water Heater
Community Details
- No Home Owners Association
- Brookeville Knolls Subdivision
- Property has 5 Levels
Listing and Financial Details
- Tax Lot 12
- Assessor Parcel Number 160800760623
Map
Home Values in the Area
Average Home Value in this Area
Property History
| Date | Event | Price | Change | Sq Ft Price |
|---|---|---|---|---|
| 12/03/2024 12/03/24 | Sold | $665,000 | -4.9% | $310 / Sq Ft |
| 10/04/2024 10/04/24 | For Sale | $699,000 | -- | $326 / Sq Ft |
Tax History
| Year | Tax Paid | Tax Assessment Tax Assessment Total Assessment is a certain percentage of the fair market value that is determined by local assessors to be the total taxable value of land and additions on the property. | Land | Improvement |
|---|---|---|---|---|
| 2024 | $6,128 | $493,433 | $0 | $0 |
| 2023 | $4,272 | $466,667 | $0 | $0 |
| 2022 | $3,836 | $439,900 | $224,400 | $215,500 |
| 2021 | $3,681 | $435,667 | $0 | $0 |
| 2020 | $3,681 | $431,433 | $0 | $0 |
| 2019 | $4,336 | $427,200 | $224,400 | $202,800 |
| 2018 | $4,171 | $412,167 | $0 | $0 |
| 2017 | $4,085 | $397,133 | $0 | $0 |
| 2016 | -- | $382,100 | $0 | $0 |
| 2015 | $3,619 | $380,067 | $0 | $0 |
| 2014 | $3,619 | $378,033 | $0 | $0 |
Mortgage History
| Date | Status | Loan Amount | Loan Type |
|---|---|---|---|
| Open | $532,000 | New Conventional | |
| Closed | $532,000 | New Conventional |
Deed History
| Date | Type | Sale Price | Title Company |
|---|---|---|---|
| Deed | $665,000 | Bayline Title & Escrow | |
| Deed | $665,000 | Bayline Title & Escrow |
Similar Homes in Brookeville, MD
Source: Bright MLS
MLS Number: MDMC2146634
APN: 08-00760623
- 19329 Dimona Dr
- 19724 Olney Mill Rd
- 3312 Richwood Ln
- 3028 Dubarry Ln
- 2822 Gold Mine Rd
- 309 Market St
- 19201 Aria Ct
- 3020 Quail Hollow Terrace
- 9 North St
- 3008 Quail Hollow Terrace
- 19420 Olney Mill Rd
- 19116 Starkey Terrace
- 19605 Charline Manor Rd
- 19333 Olney Mill Rd
- 2104 Carter Mill Way
- 19009 Old Baltimore Rd
- 2445 Epstein Ct
- 19104 Willow Grove Rd
- 2713 Civitan Club Place
- 2711 Lubar Dr
