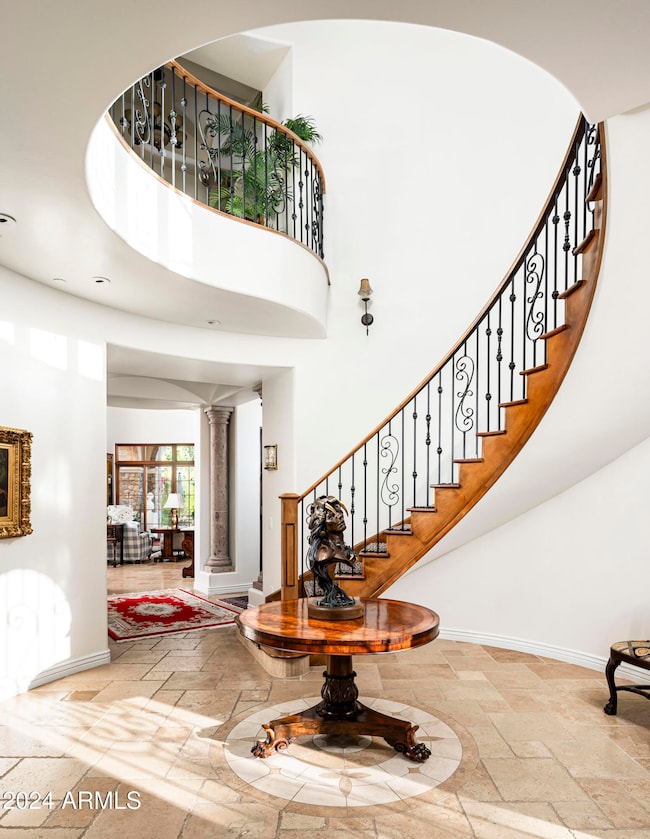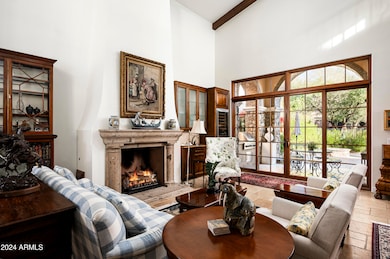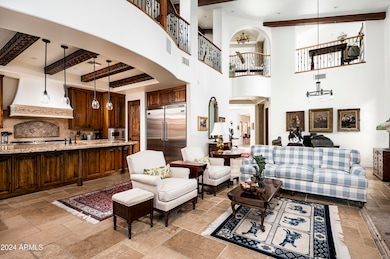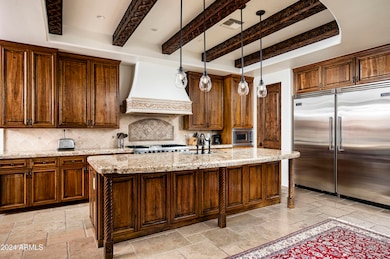
19501 N 101st St Scottsdale, AZ 85255
DC Ranch NeighborhoodEstimated payment $16,204/month
Highlights
- Guest House
- Golf Course Community
- Gated with Attendant
- Copper Ridge School Rated A
- Fitness Center
- Heated Spa
About This Home
MAJOR PRICE ADJUSTMENT! Located in the gated Silverleaf community, this Canyon Villa presents a unique opportunity to own a property in one of Scottsdale's most sought-after neighborhoods. Designed by renowned architect Bing Hu, with 5 bedrooms, 5.5 bathrooms, and 4,533 square feet of living space, this home offers a well-crafted blend of comfort and style. The front courtyard with a pool creates a peaceful atmosphere as you enter. The main level features a primary suite, an additional en-suite bedroom that can also serve as an office. The open living and dining area with soaring vaulted ceilings includes a cozy gas fireplace and a wet bar with wine fridge, sink, and beverage drawers, ideal for entertaining. Sliding doors open to a private outdoor space with fire pits and views of the neighborhood stream, providing a calm setting. Upstairs, two generously sized bedrooms and a versatile loft, ideal for a game room, movie room, or additional living space. A detached casita provides added flexibility, perfect for hosting guests or creating a private retreat. This is an unparalleled opportunity to own a home of an exceptional value within the private Silverleaf community.
Home Details
Home Type
- Single Family
Est. Annual Taxes
- $11,765
Year Built
- Built in 2006
Lot Details
- 8,297 Sq Ft Lot
- Desert faces the front and back of the property
- Wrought Iron Fence
- Block Wall Fence
- Artificial Turf
- Front and Back Yard Sprinklers
- Sprinklers on Timer
- Private Yard
HOA Fees
- $433 Monthly HOA Fees
Parking
- 3 Car Garage
- Tandem Parking
Home Design
- Designed by Bing Hu Architects
- Spanish Architecture
- Wood Frame Construction
- Tile Roof
- Stucco
Interior Spaces
- 4,533 Sq Ft Home
- 2-Story Property
- Wet Bar
- Central Vacuum
- Vaulted Ceiling
- Gas Fireplace
- Living Room with Fireplace
Kitchen
- Eat-In Kitchen
- Breakfast Bar
- Gas Cooktop
- Built-In Microwave
- Kitchen Island
- Granite Countertops
Flooring
- Wood
- Carpet
- Stone
Bedrooms and Bathrooms
- 5 Bedrooms
- Primary Bedroom on Main
- Primary Bathroom is a Full Bathroom
- 5.5 Bathrooms
- Dual Vanity Sinks in Primary Bathroom
- Bathtub With Separate Shower Stall
Pool
- Heated Spa
- Heated Pool
Outdoor Features
- Balcony
- Fire Pit
- Built-In Barbecue
Additional Homes
- Guest House
Schools
- Copper Ridge Elementary And Middle School
- Chaparral High School
Utilities
- Cooling Available
- Zoned Heating
- Heating System Uses Natural Gas
- High Speed Internet
- Cable TV Available
Listing and Financial Details
- Tax Lot 3106
- Assessor Parcel Number 217-68-488
Community Details
Overview
- Association fees include ground maintenance, street maintenance
- Dc Ranch Association, Phone Number (480) 419-5313
- Built by Monarch Silverleaf LLC
- Silverleaf At Dc Ranch Subdivision
Amenities
- Clubhouse
- Recreation Room
Recreation
- Golf Course Community
- Tennis Courts
- Community Playground
- Fitness Center
- Heated Community Pool
- Bike Trail
Security
- Gated with Attendant
Map
Home Values in the Area
Average Home Value in this Area
Tax History
| Year | Tax Paid | Tax Assessment Tax Assessment Total Assessment is a certain percentage of the fair market value that is determined by local assessors to be the total taxable value of land and additions on the property. | Land | Improvement |
|---|---|---|---|---|
| 2025 | $11,765 | $164,381 | -- | -- |
| 2024 | $11,485 | $156,553 | -- | -- |
| 2023 | $11,485 | $162,850 | $32,570 | $130,280 |
| 2022 | $10,906 | $143,470 | $28,690 | $114,780 |
| 2021 | $11,577 | $152,550 | $30,510 | $122,040 |
| 2020 | $11,480 | $139,350 | $27,870 | $111,480 |
| 2019 | $11,099 | $140,960 | $28,190 | $112,770 |
| 2018 | $10,769 | $131,960 | $26,390 | $105,570 |
| 2017 | $10,338 | $131,860 | $26,370 | $105,490 |
| 2016 | $10,144 | $125,960 | $25,190 | $100,770 |
| 2015 | $9,742 | $114,720 | $22,940 | $91,780 |
Property History
| Date | Event | Price | Change | Sq Ft Price |
|---|---|---|---|---|
| 03/26/2025 03/26/25 | Price Changed | $2,650,000 | -7.0% | $585 / Sq Ft |
| 01/04/2025 01/04/25 | For Sale | $2,850,000 | +54.1% | $629 / Sq Ft |
| 06/03/2021 06/03/21 | Sold | $1,850,000 | -4.9% | $408 / Sq Ft |
| 04/25/2021 04/25/21 | Pending | -- | -- | -- |
| 10/30/2020 10/30/20 | For Sale | $1,945,000 | -- | $429 / Sq Ft |
Deed History
| Date | Type | Sale Price | Title Company |
|---|---|---|---|
| Warranty Deed | $1,850,000 | First Arizona Title Agency | |
| Cash Sale Deed | $1,873,900 | Lawyers Title Insurance Corp |
Mortgage History
| Date | Status | Loan Amount | Loan Type |
|---|---|---|---|
| Previous Owner | $1,000,000 | Unknown | |
| Previous Owner | $1,375,000 | Construction |
Similar Homes in Scottsdale, AZ
Source: Arizona Regional Multiple Listing Service (ARMLS)
MLS Number: 6800228
APN: 217-68-488
- 19627 N 101st St
- 10191 E Diamond Rim Dr Unit 2122
- 9926 E Kemper Way
- 10163 E Hualapai Dr
- 10287 E Diamond Rim Dr Unit 2116
- 10244 E Hualapai Dr
- 19922 N 101st Place
- 19992 N 101st Place
- 19481 N 98th Place
- 10024 E Siesta Ln Unit 3219
- 9848 E Parkside Ln
- 19494 N 98th Place
- 18720 N 101st St Unit 3006
- 18720 N 101st St Unit 3021
- 18720 N 101st St Unit 2017
- 18720 N 101st St Unit 2016
- 18720 N 101st St Unit 3019
- 18720 N 101st St Unit 2006
- 18720 N 101st St Unit 4019/18
- 18720 N 101st St Unit 3005






