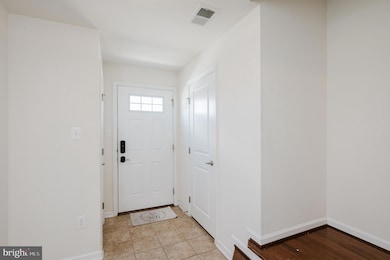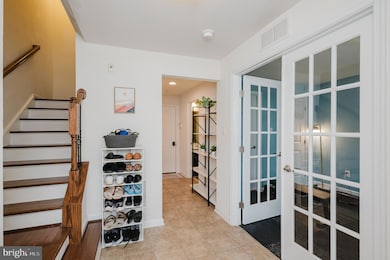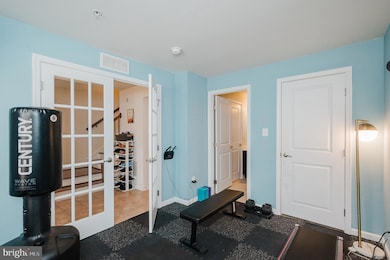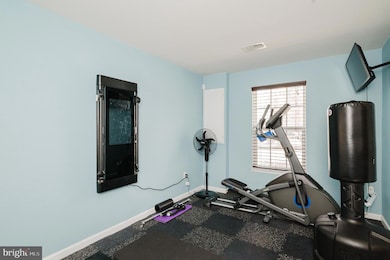
19503 Vaughn Landing Dr Germantown, MD 20874
Estimated payment $4,097/month
Highlights
- Eat-In Gourmet Kitchen
- Panoramic View
- Colonial Architecture
- Roberto W. Clemente Middle Rated A-
- Open Floorplan
- Deck
About This Home
Welcome to this beautifully maintained 5-bedroom, 4.5-bath colonial townhome located in the desirable Village West community of Germantown. From the moment you arrive, the home offers a warm and inviting atmosphere with flexible spaces and tasteful finishes throughout. The entry level features a private bedroom with French doors and an en-suite bath—ideal for guests, a home office, or a fitness room—along with interior access to the attached two-car garage. On the main level, natural light and hardwood floors enhance the open-concept layout designed for both everyday living and effortless entertaining. The kitchen is a standout with granite countertops, stainless steel appliances, a central island with pendant lighting, two breakfast bars, a pantry, and plenty of space for dining. Just off the dining area, sliding doors open to a spacious deck—perfect for enjoying quiet mornings or evening gatherings. The next level is home to a serene primary suite featuring a walk-in closet and a luxurious private bath with dual granite-topped vanities, a soaking tub, and a separate shower. Two additional bedrooms, a full bath, and a laundry room offer comfort and convenience. Upstairs, a fourth upper-level bedroom with access to a private terrace and a full bath offers even more versatility—perfect for a guest retreat or creative space. With a two-car garage, driveway parking, and generous square footage across four finished levels, this home combines style, function, and flexibility in one of Germantown’s most sought-after communities. Come experience everything this home has to offer—schedule your private tour today.
Townhouse Details
Home Type
- Townhome
Est. Annual Taxes
- $6,139
Year Built
- Built in 2014
Lot Details
- 1,549 Sq Ft Lot
- Property is in excellent condition
HOA Fees
- $96 Monthly HOA Fees
Parking
- 2 Car Direct Access Garage
- 2 Driveway Spaces
- Public Parking
- Basement Garage
- Free Parking
- Rear-Facing Garage
- Garage Door Opener
- Surface Parking
- Unassigned Parking
Home Design
- Colonial Architecture
- Bump-Outs
- Brick Exterior Construction
- Combination Foundation
- Permanent Foundation
- Shingle Roof
- Asphalt Roof
- Vinyl Siding
Interior Spaces
- Property has 4 Levels
- Open Floorplan
- Ceiling height of 9 feet or more
- Ceiling Fan
- Recessed Lighting
- Double Pane Windows
- Window Treatments
- Window Screens
- French Doors
- Sliding Doors
- Entrance Foyer
- Family Room Off Kitchen
- Living Room
- Combination Kitchen and Dining Room
- Panoramic Views
- Alarm System
- Attic
Kitchen
- Eat-In Gourmet Kitchen
- Breakfast Area or Nook
- Gas Oven or Range
- Built-In Microwave
- Freezer
- Ice Maker
- Dishwasher
- Stainless Steel Appliances
- Kitchen Island
- Upgraded Countertops
- Disposal
Flooring
- Wood
- Partially Carpeted
- Tile or Brick
- Ceramic Tile
Bedrooms and Bathrooms
- Main Floor Bedroom
- En-Suite Primary Bedroom
- En-Suite Bathroom
- Walk-In Closet
- Soaking Tub
- Bathtub with Shower
- Walk-in Shower
Laundry
- Laundry Room
- Laundry on upper level
- Front Loading Dryer
- Front Loading Washer
Finished Basement
- Heated Basement
- Walk-Out Basement
- Connecting Stairway
- Interior, Front, and Rear Basement Entry
- Garage Access
- Space For Rooms
- Basement Windows
Outdoor Features
- Deck
- Terrace
- Exterior Lighting
Schools
- Clopper Mill Elementary School
- Roberto W. Clemente Middle School
- Seneca Valley High School
Utilities
- Forced Air Heating and Cooling System
- Vented Exhaust Fan
- Water Dispenser
- Natural Gas Water Heater
Additional Features
- Doors with lever handles
- Suburban Location
Listing and Financial Details
- Tax Lot 66
- Assessor Parcel Number 160203723104
- $688 Front Foot Fee per year
Community Details
Overview
- Association fees include common area maintenance, lawn maintenance, management, reserve funds, snow removal, trash, lawn care front, lawn care rear, lawn care side
- Village West @ Germantown HOA
- Built by Ryan Homes
- Village West Subdivision
- Property Manager
Amenities
- Common Area
Recreation
- Community Playground
- Jogging Path
Pet Policy
- Pets Allowed
Security
- Fire and Smoke Detector
- Fire Sprinkler System
Map
Home Values in the Area
Average Home Value in this Area
Tax History
| Year | Tax Paid | Tax Assessment Tax Assessment Total Assessment is a certain percentage of the fair market value that is determined by local assessors to be the total taxable value of land and additions on the property. | Land | Improvement |
|---|---|---|---|---|
| 2024 | $6,139 | $500,300 | $120,000 | $380,300 |
| 2023 | $6,646 | $485,800 | $0 | $0 |
| 2022 | $4,857 | $471,300 | $0 | $0 |
| 2021 | $9,502 | $456,800 | $120,000 | $336,800 |
| 2020 | $9,117 | $450,867 | $0 | $0 |
| 2019 | $4,480 | $444,933 | $0 | $0 |
| 2018 | $4,415 | $439,000 | $120,000 | $319,000 |
| 2017 | $4,517 | $434,967 | $0 | $0 |
| 2016 | -- | $430,933 | $0 | $0 |
| 2015 | -- | $426,900 | $0 | $0 |
| 2014 | -- | $120,000 | $0 | $0 |
Property History
| Date | Event | Price | Change | Sq Ft Price |
|---|---|---|---|---|
| 03/31/2025 03/31/25 | For Sale | $625,000 | +9.6% | $281 / Sq Ft |
| 08/02/2021 08/02/21 | Sold | $570,000 | 0.0% | $257 / Sq Ft |
| 06/17/2021 06/17/21 | For Sale | $569,888 | 0.0% | $256 / Sq Ft |
| 06/14/2021 06/14/21 | Off Market | $570,000 | -- | -- |
Deed History
| Date | Type | Sale Price | Title Company |
|---|---|---|---|
| Deed | $570,000 | Avalon Settlements Inc | |
| Deed | $465,945 | Stewart Title Guaranty Co | |
| Deed Of Distribution | -- | Loudoun Commercial Title Llc |
Mortgage History
| Date | Status | Loan Amount | Loan Type |
|---|---|---|---|
| Open | $536,750 | New Conventional | |
| Previous Owner | $439,656 | FHA | |
| Previous Owner | $457,496 | FHA |
Similar Home in Germantown, MD
Source: Bright MLS
MLS Number: MDMC2172440
APN: 02-03723104
- 19509 Vaughn Landing Dr
- 13501 Kildare Hills Terrace
- 19617 Galway Bay Cir
- 19601 Galway Bay Cir
- 19617 Galway Bay Cir
- 13504 Derry Glen Ct Unit 402
- 19401 Buckingham Way
- 13524 Station St
- 19621 Galway Bay Cir
- 19437 Dover Cliffs Cir
- 13113 Briarcliff Terrace Unit 110
- 13419 Demetrias Way
- 13209 Liberty Bell Ct
- 19921 Wyman Way
- 19742 Teakwood Cir
- 19766 Teakwood Cir
- 13505 Wisteria Dr
- 13514 Crusader Way
- 13804 Lullaby Rd
- 19411 Caravan Dr






