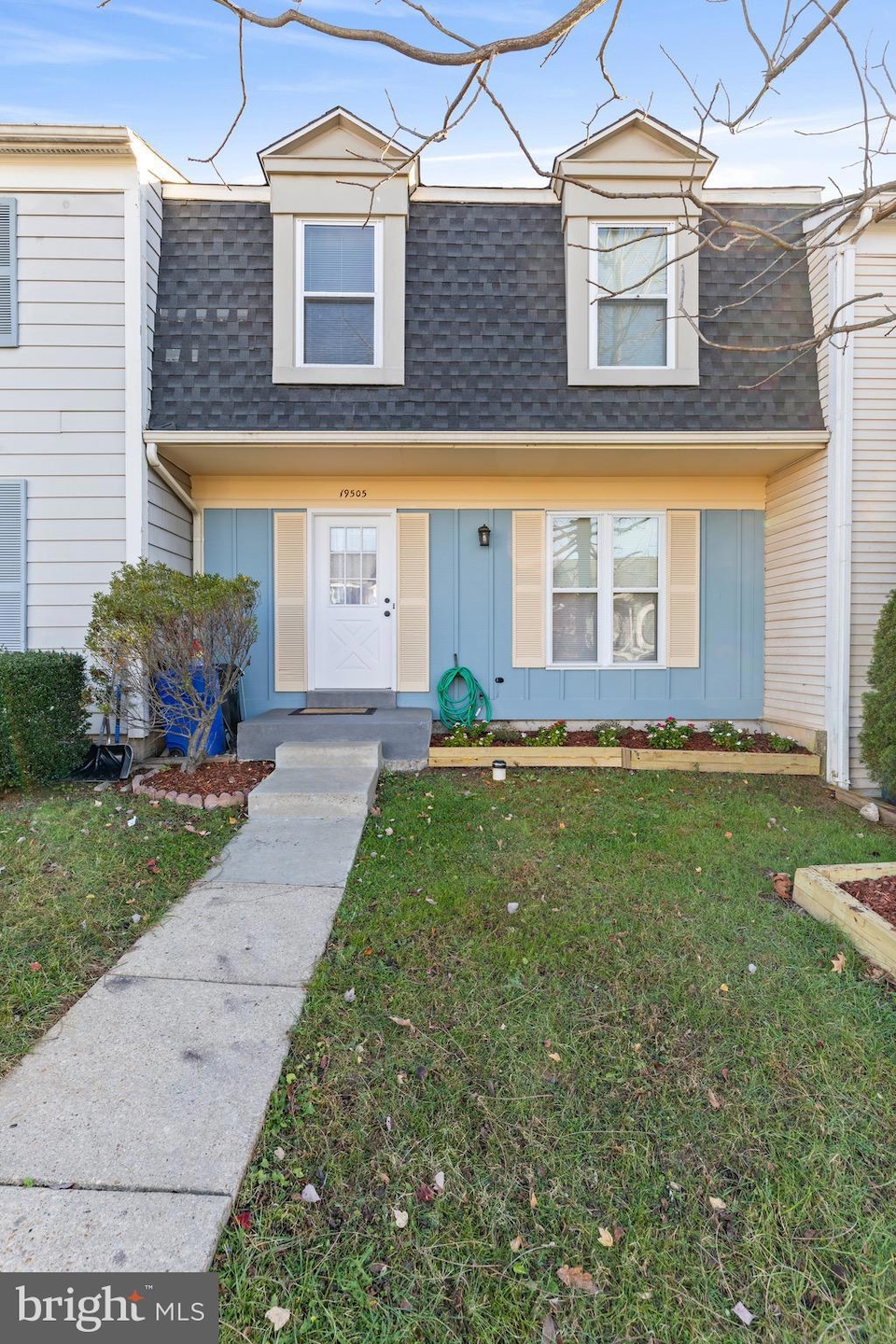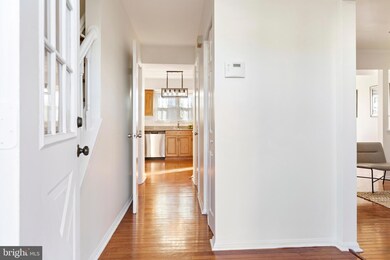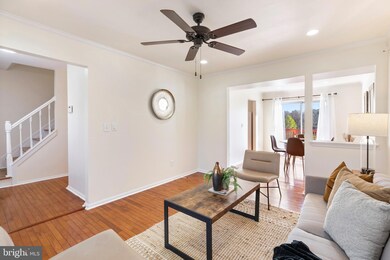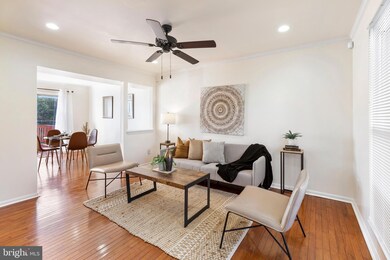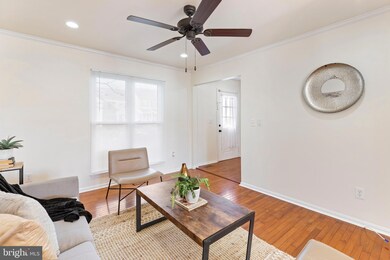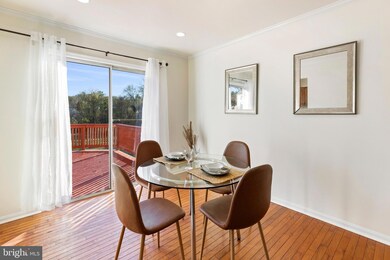
19505 Taverney Dr Gaithersburg, MD 20879
Highlights
- Traditional Architecture
- Recessed Lighting
- Central Heating and Cooling System
- Crown Molding
About This Home
As of January 2025THIS HOME WILL NOT LAST!!! Step inside into this beautiful and extremely well-maintained 3 level townhome in Montgomery Village. Large open living room with beautiful hardwood floors, recessed lighting, crown molding. 19505 Taverney Drive is a warm and inviting oasis set back and secluded by an array of trees, plants, flowers, and bushes in both the front and backyard. Truly turnkey—this 3 Bed, 3.5 Bath townhome features: 2000+ sq ft spread out over 3 finished levels, architectural roof replacement 2021, hardwood floors refinished 2024, Brand new hardwood stairs 2024, new electric panal bord 2023, new oven 2024, Dishwasher 2022, attached primary bath redone 2021, Fresh paint throughout the house, a good sized deck perfect for summer BBQs, a nice floorplan, excellent natural light, a large walk-out basement with tons of storage and a potential for a 4th Bed, 2 assigned parking spaces (and one visitor pass), a low monthly HOA (not part of Montgomery Village), and a cherry on top—absolutely lovely view as the home backs to Cabin Branch Stream Valley Park. Super convenient location with excellent proximity to parks/dog park, retail, restaurants, major routes like 270, etc.
Townhouse Details
Home Type
- Townhome
Est. Annual Taxes
- $3,850
Year Built
- Built in 1985
Lot Details
- 1,760 Sq Ft Lot
HOA Fees
- $104 Monthly HOA Fees
Parking
- 2 Assigned Parking Spaces
Home Design
- Traditional Architecture
- Frame Construction
Interior Spaces
- Property has 3 Levels
- Crown Molding
- Recessed Lighting
- Basement
Bedrooms and Bathrooms
Utilities
- Central Heating and Cooling System
- Natural Gas Water Heater
Community Details
- Association fees include common area maintenance, management
- Goshen Village HOA
- Goshen Village Subdivision
Listing and Financial Details
- Tax Lot 159
- Assessor Parcel Number 160902369177
Map
Home Values in the Area
Average Home Value in this Area
Property History
| Date | Event | Price | Change | Sq Ft Price |
|---|---|---|---|---|
| 01/31/2025 01/31/25 | Sold | $420,000 | -3.4% | $282 / Sq Ft |
| 11/21/2024 11/21/24 | For Sale | $435,000 | +50.1% | $292 / Sq Ft |
| 11/18/2019 11/18/19 | Sold | $289,900 | 0.0% | $195 / Sq Ft |
| 10/08/2019 10/08/19 | Pending | -- | -- | -- |
| 10/03/2019 10/03/19 | For Sale | $289,900 | +9.0% | $195 / Sq Ft |
| 11/08/2013 11/08/13 | Sold | $266,000 | -1.1% | $171 / Sq Ft |
| 09/30/2013 09/30/13 | Pending | -- | -- | -- |
| 09/23/2013 09/23/13 | Price Changed | $269,000 | -2.2% | $172 / Sq Ft |
| 08/22/2013 08/22/13 | For Sale | $275,000 | -- | $176 / Sq Ft |
Tax History
| Year | Tax Paid | Tax Assessment Tax Assessment Total Assessment is a certain percentage of the fair market value that is determined by local assessors to be the total taxable value of land and additions on the property. | Land | Improvement |
|---|---|---|---|---|
| 2024 | $3,850 | $303,533 | $0 | $0 |
| 2023 | $4,315 | $285,400 | $120,000 | $165,400 |
| 2022 | $2,704 | $278,100 | $0 | $0 |
| 2021 | $2,576 | $270,800 | $0 | $0 |
| 2020 | $2,473 | $263,500 | $120,000 | $143,500 |
| 2019 | $2,442 | $261,733 | $0 | $0 |
| 2018 | $2,419 | $259,967 | $0 | $0 |
| 2017 | $2,231 | $258,200 | $0 | $0 |
| 2016 | -- | $233,567 | $0 | $0 |
| 2015 | $3,018 | $208,933 | $0 | $0 |
| 2014 | $3,018 | $184,300 | $0 | $0 |
Mortgage History
| Date | Status | Loan Amount | Loan Type |
|---|---|---|---|
| Open | $250,000 | New Conventional | |
| Closed | $250,000 | New Conventional | |
| Previous Owner | $260,910 | New Conventional | |
| Previous Owner | $261,182 | FHA | |
| Previous Owner | $230,000 | Stand Alone Second | |
| Previous Owner | $125,000 | Credit Line Revolving |
Deed History
| Date | Type | Sale Price | Title Company |
|---|---|---|---|
| Deed | $420,000 | Lakeside Title | |
| Deed | $420,000 | Lakeside Title | |
| Deed | $289,900 | Cardinal Title Group Llc | |
| Deed | $66,500 | First American Title Ins Co | |
| Deed | $117,300 | -- |
Similar Homes in Gaithersburg, MD
Source: Bright MLS
MLS Number: MDMC2156350
APN: 09-02369177
- 19528 Taverney Dr
- 19551 Sol Place
- 19537 Sol Place
- 9208 Sandy Lake Cir
- 9503 Stewartown Rd
- 19422 Transhire Rd
- 19565 Transhire Rd
- 19863 Bazzellton Place
- 9658 Kanfer Ct
- 9402 Fern Hollow Way
- 9533 Fern Hollow Way
- 9201 Centerway Rd
- 19169 Brooke Grove Ct
- 9437 Oak Grove Ln
- 9427 Oak Grove Ln
- 9312 Judge Place
- 19117 Brooke Grove Ct
- 13 Harkness Ct
- 19716 Brassie Place
- 19728 Preservation Mews Unit SPEC
