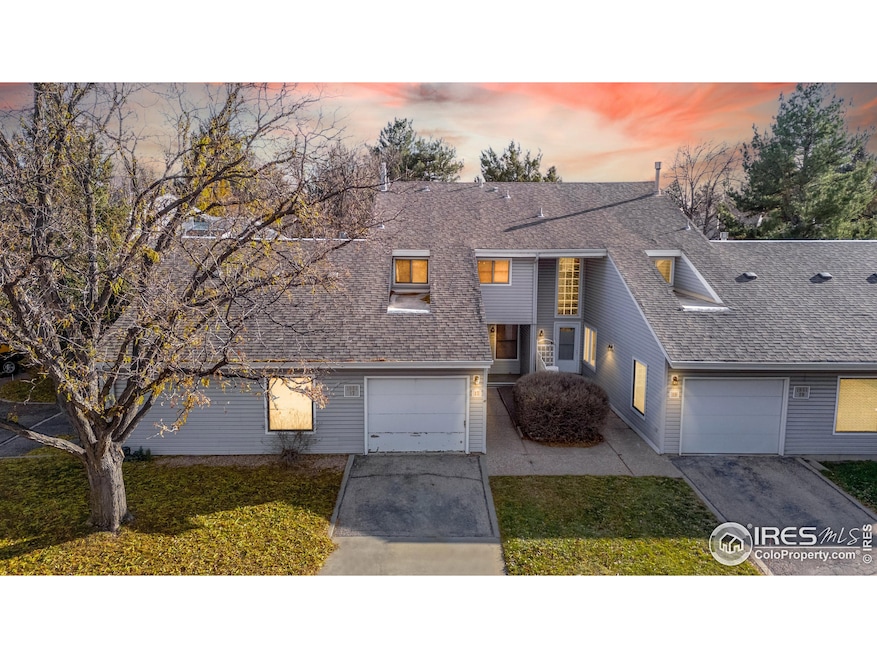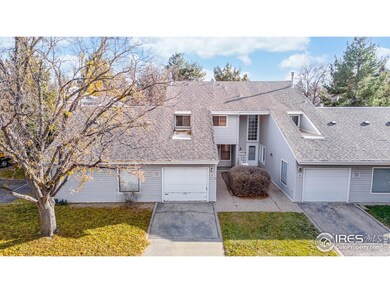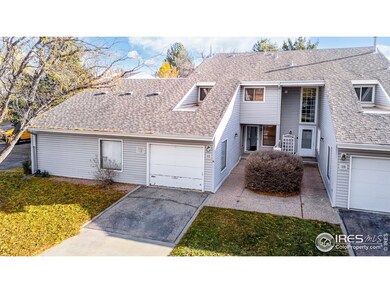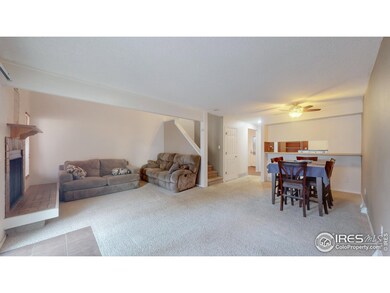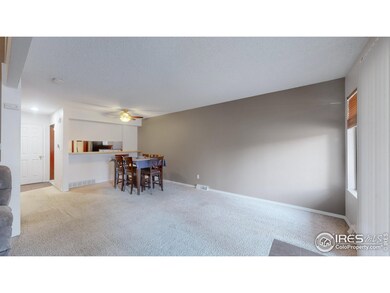
1951 28th Ave Unit 17 Greeley, CO 80634
Highlights
- Clubhouse
- Cathedral Ceiling
- Tennis Courts
- Contemporary Architecture
- Community Pool
- 1 Car Attached Garage
About This Home
As of April 2025Located at 1951 28th Ave #17 in Greeley, CO, this charming 3-bedroom, 3-bathroom condo offers the perfect combination of comfort, convenience, and value. With a spacious open layout, the living area welcomes you with ample natural light, making it a cozy space for both relaxation and entertaining. The kitchen features plenty of counter space and cabinetry, ideal for preparing meals. The three bedrooms provide peaceful retreats, with generous closet space. Enjoy the benefits of easy living with a low-maintenance lifestyle, thanks to the community's exterior maintenance, lawn care, and snow removal. The unit is situated in a desirable location close to shopping, dining, and schools, making it perfect for both first-time homebuyers and investors. Whether you're relaxing indoors or enjoying the outdoor space, this condo offers a blend of practicality and comfort. Don't miss the opportunity to make this move-in-ready home your own!
Townhouse Details
Home Type
- Townhome
Est. Annual Taxes
- $1,135
Year Built
- Built in 1975
Lot Details
- 1,774 Sq Ft Lot
- Wood Fence
HOA Fees
- $525 Monthly HOA Fees
Parking
- 1 Car Attached Garage
- Garage Door Opener
Home Design
- Contemporary Architecture
- Wood Frame Construction
- Composition Roof
- Vinyl Siding
Interior Spaces
- 1,472 Sq Ft Home
- 2-Story Property
- Cathedral Ceiling
- Living Room with Fireplace
Kitchen
- Gas Oven or Range
- Dishwasher
- Disposal
Flooring
- Carpet
- Tile
Bedrooms and Bathrooms
- 3 Bedrooms
- Walk-In Closet
Laundry
- Laundry on main level
- Washer and Dryer Hookup
Outdoor Features
- Patio
Schools
- Meeker Elementary School
- Heath Middle School
- Greeley Central High School
Utilities
- Forced Air Heating and Cooling System
- Cable TV Available
Listing and Financial Details
- Assessor Parcel Number R2279986
Community Details
Overview
- Association fees include trash, snow removal, ground maintenance, management, maintenance structure, water/sewer
- Cottonwood Creek Subdivision
Amenities
- Clubhouse
Recreation
- Tennis Courts
- Community Pool
Map
Home Values in the Area
Average Home Value in this Area
Property History
| Date | Event | Price | Change | Sq Ft Price |
|---|---|---|---|---|
| 04/16/2025 04/16/25 | Sold | $255,000 | +4.1% | $173 / Sq Ft |
| 02/25/2025 02/25/25 | Price Changed | $245,000 | -2.0% | $166 / Sq Ft |
| 02/06/2025 02/06/25 | Price Changed | $250,000 | -2.0% | $170 / Sq Ft |
| 12/10/2024 12/10/24 | Price Changed | $255,000 | -3.8% | $173 / Sq Ft |
| 11/15/2024 11/15/24 | For Sale | $265,000 | -- | $180 / Sq Ft |
Tax History
| Year | Tax Paid | Tax Assessment Tax Assessment Total Assessment is a certain percentage of the fair market value that is determined by local assessors to be the total taxable value of land and additions on the property. | Land | Improvement |
|---|---|---|---|---|
| 2024 | $1,135 | $17,710 | -- | $17,710 |
| 2023 | $1,135 | $17,880 | $0 | $17,880 |
| 2022 | $1,190 | $13,650 | $0 | $13,650 |
| 2021 | $1,228 | $14,040 | $0 | $14,040 |
| 2020 | $1,227 | $14,070 | $0 | $14,070 |
| 2019 | $1,230 | $14,070 | $0 | $14,070 |
| 2018 | $810 | $9,780 | $0 | $9,780 |
| 2017 | $814 | $9,780 | $0 | $9,780 |
| 2016 | $586 | $7,920 | $0 | $7,920 |
| 2015 | $584 | $7,920 | $0 | $7,920 |
| 2014 | $460 | $6,090 | $0 | $6,090 |
Mortgage History
| Date | Status | Loan Amount | Loan Type |
|---|---|---|---|
| Open | $149,443 | New Conventional | |
| Closed | $136,472 | FHA | |
| Previous Owner | $115,291 | FHA | |
| Previous Owner | $123,500 | FHA | |
| Previous Owner | $121,675 | FHA | |
| Previous Owner | $22,999 | Unknown | |
| Previous Owner | $25,000 | Unknown | |
| Previous Owner | $12,483 | Unknown | |
| Previous Owner | $106,454 | FHA | |
| Previous Owner | $20,000 | Credit Line Revolving | |
| Previous Owner | $14,500 | Credit Line Revolving | |
| Previous Owner | $85,500 | No Value Available |
Deed History
| Date | Type | Sale Price | Title Company |
|---|---|---|---|
| Warranty Deed | $139,000 | Land Title Guarantee Company | |
| Warranty Deed | $125,000 | Land Title Guarantee Company | |
| Quit Claim Deed | -- | Land Title Guarantee Company | |
| Warranty Deed | $90,000 | Stewart Title | |
| Deed | $79,500 | -- | |
| Deed | $65,000 | -- | |
| Deed | $57,000 | -- | |
| Deed | $56,200 | -- | |
| Deed | -- | -- | |
| Deed | $62,800 | -- |
Similar Homes in the area
Source: IRES MLS
MLS Number: 1022714
APN: R2279986
- 1925 28th Ave Unit 44
- 1925 28th Ave
- 2933 W 19th Street Dr
- 2721 W 19th Street Dr
- 2947 W 20th St Unit 8
- 2947 W 20th St Unit 9
- 2947 W 20th St Unit 14
- 3247 W 19th Street Dr
- 3014 W 19th St
- 1938 28th Ave
- 3342 W 19th St
- 2109 28th Ave
- 2840 W 21st St Unit 27
- 1927 26th Ave
- 2132 27th Avenue Ct
- 2121 26th Avenue Ct
- 2163 27th Ave
- Lot 661 Buena Vista
- Lot 661 Buena Vista Unit 5
- 1851 25th Ave
