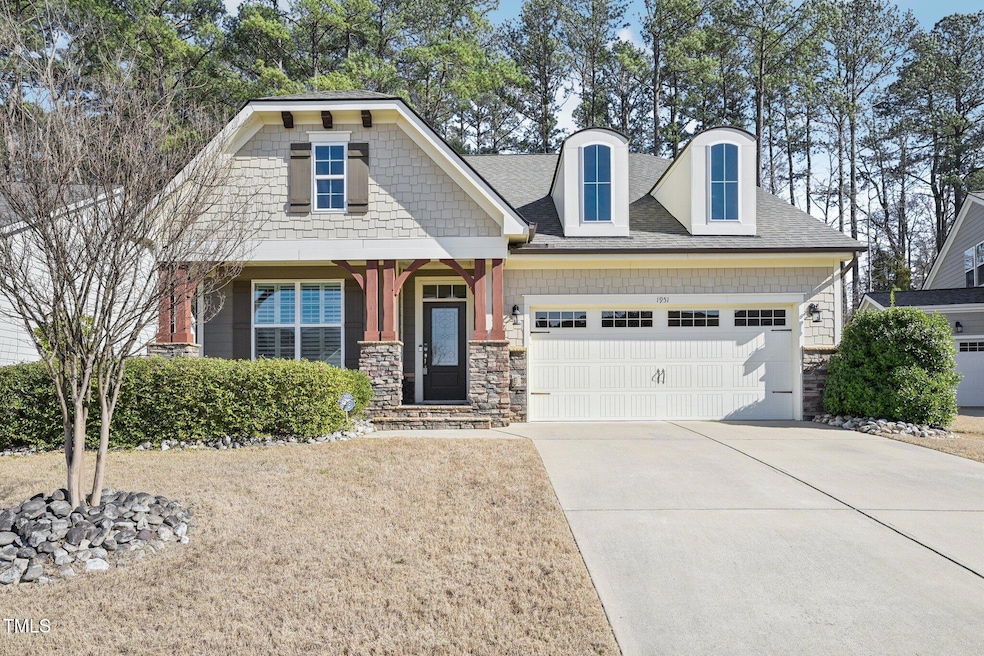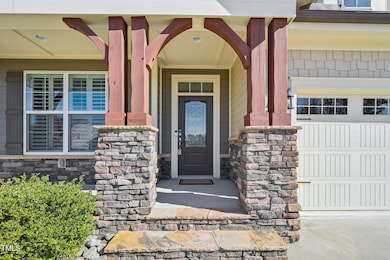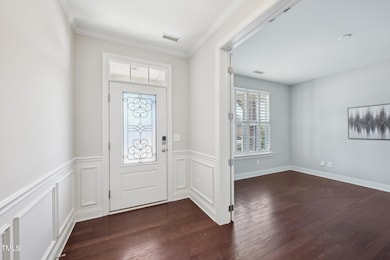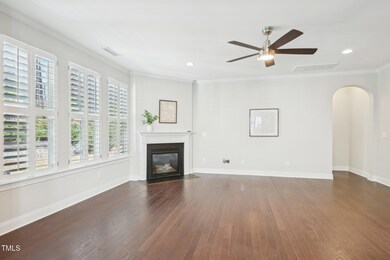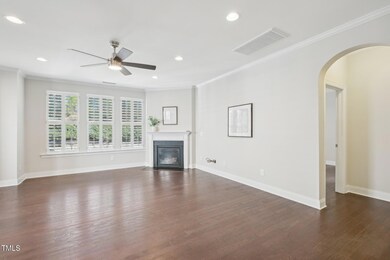
Highlights
- Open Floorplan
- Clubhouse
- Wood Flooring
- Apex Elementary Rated A-
- Transitional Architecture
- Main Floor Primary Bedroom
About This Home
As of March 2025Stunning, open concept home in highly coveted Salem Village community!! Fantastic versatile floor plan with gleaming hardwoods in main living areas, plantation shutters, and lots of natural light! Gourmet kitchen features a spacious pantry, double oven, tile backsplash, and huge island that opens to the dining area and a beautiful family room with a gas log fireplace. Main level owner's retreat boasts a large walk-in closet, shower with bench, and two vanities. Main level office with french doors for added privacy and laundry room with built in shelving completes the downstairs. Great loft space, full bathroom, and two bedrooms upstairs. Screened porch and patio overlooks the serene wooded backyard. Community pool and clubhouse. Meticulously maintained and gorgeous details showcased throughout
Home Details
Home Type
- Single Family
Est. Annual Taxes
- $5,418
Year Built
- Built in 2012
Lot Details
- 8,712 Sq Ft Lot
HOA Fees
Parking
- 2 Car Attached Garage
- 2 Open Parking Spaces
Home Design
- Transitional Architecture
- Brick or Stone Mason
- Slab Foundation
- Shingle Roof
- Stone
Interior Spaces
- 2,582 Sq Ft Home
- 1.5-Story Property
- Open Floorplan
- Crown Molding
- Smooth Ceilings
- Ceiling Fan
- Gas Log Fireplace
- Sliding Doors
- Entrance Foyer
- Family Room with Fireplace
- Dining Room
- Home Office
- Loft
- Screened Porch
- Pull Down Stairs to Attic
Kitchen
- Breakfast Bar
- Built-In Double Oven
- Gas Cooktop
- Microwave
- Ice Maker
- Kitchen Island
- Granite Countertops
- Disposal
Flooring
- Wood
- Carpet
- Tile
Bedrooms and Bathrooms
- 3 Bedrooms
- Primary Bedroom on Main
- Walk-In Closet
Laundry
- Laundry Room
- Laundry on main level
- Dryer
- Washer
Schools
- Apex Elementary School
- Apex Middle School
- Apex Friendship High School
Utilities
- Forced Air Heating and Cooling System
- Heating System Uses Natural Gas
- Tankless Water Heater
Listing and Financial Details
- Assessor Parcel Number 0741034868
Community Details
Overview
- Association fees include ground maintenance
- Cas Management Association, Phone Number (910) 295-3791
- Cottage Landscaping Service Association
- Salem Village Subdivision
- Maintained Community
Amenities
- Clubhouse
Recreation
- Community Pool
Map
Home Values in the Area
Average Home Value in this Area
Property History
| Date | Event | Price | Change | Sq Ft Price |
|---|---|---|---|---|
| 03/28/2025 03/28/25 | Sold | $680,000 | -0.7% | $263 / Sq Ft |
| 03/02/2025 03/02/25 | Pending | -- | -- | -- |
| 02/21/2025 02/21/25 | For Sale | $685,000 | -- | $265 / Sq Ft |
Tax History
| Year | Tax Paid | Tax Assessment Tax Assessment Total Assessment is a certain percentage of the fair market value that is determined by local assessors to be the total taxable value of land and additions on the property. | Land | Improvement |
|---|---|---|---|---|
| 2024 | $5,418 | $632,446 | $160,000 | $472,446 |
| 2023 | $4,439 | $402,789 | $70,000 | $332,789 |
| 2022 | $4,167 | $402,789 | $70,000 | $332,789 |
| 2021 | $4,008 | $402,789 | $70,000 | $332,789 |
| 2020 | $3,967 | $402,789 | $70,000 | $332,789 |
| 2019 | $4,085 | $357,930 | $70,000 | $287,930 |
| 2018 | $3,848 | $357,930 | $70,000 | $287,930 |
| 2017 | $3,581 | $357,930 | $70,000 | $287,930 |
| 2016 | $3,530 | $357,930 | $70,000 | $287,930 |
| 2015 | $3,151 | $311,670 | $60,000 | $251,670 |
| 2014 | $3,037 | $311,670 | $60,000 | $251,670 |
Mortgage History
| Date | Status | Loan Amount | Loan Type |
|---|---|---|---|
| Previous Owner | $268,600 | New Conventional |
Deed History
| Date | Type | Sale Price | Title Company |
|---|---|---|---|
| Warranty Deed | $680,000 | Southern Title | |
| Warranty Deed | $680,000 | Southern Title | |
| Interfamily Deed Transfer | -- | None Available | |
| Warranty Deed | $336,000 | None Available |
Similar Homes in the area
Source: Doorify MLS
MLS Number: 10077571
APN: 0741.03-03-4868-000
- 1557 Tice Hurst Ln
- 1527 Ingraham Dr
- 2008 Stanwood Dr
- 1965 Drumlin Dr
- 345 Anterbury Dr
- 1840 Flint Valley Ln
- 1800 Bodwin Ln
- 116 Anterbury Dr
- 1208 Lexington Farm Rd
- 1202 Lexington Ridge Ln
- 1429 Wragby Ln
- 1634 Brussels Dr
- 204 Sugarland Dr
- 1403 Chipping Dr
- 1614 Brussels Dr
- 1848 Poe Farm Ave
- 1466 Salem Creek Dr
- 1874 Sweet Gardenia Way
- 1878 Sweet Gardenia Way
- 211 Milky Way Dr
