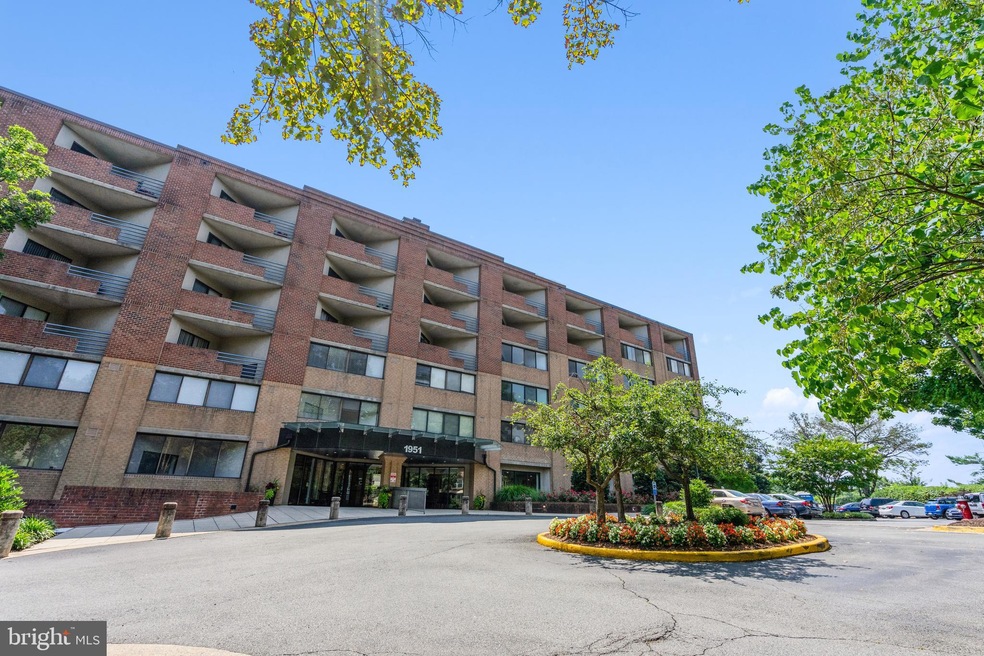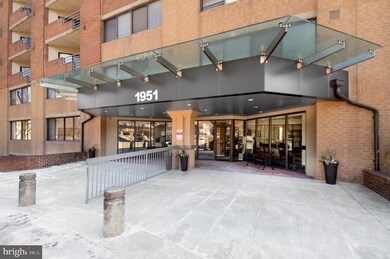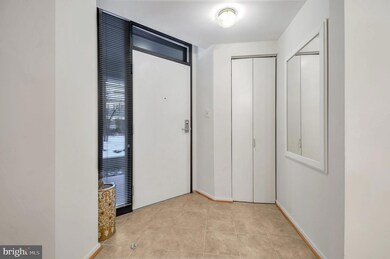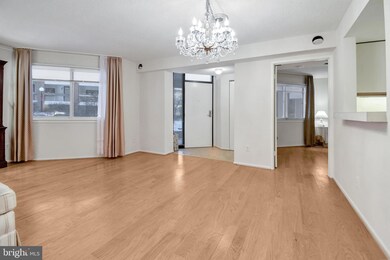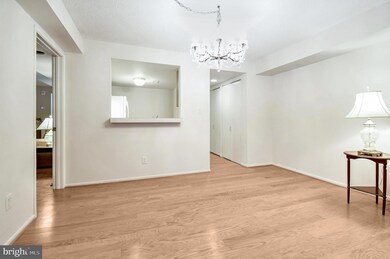
Thoreau Place Condominiums 1951 Sagewood Ln Unit 11 Reston, VA 20191
Highlights
- Boat Dock
- 24-Hour Security
- Lake Privileges
- Fitness Center
- Senior Living
- 3-minute walk to South Lakes Village Park
About This Home
As of February 20252 bedroom with 2 full baths in this lightly used unit with covered garage parking and an extra storage unit in sought after Thoreau Place Condominiums. Over 55 community. Hardwood floors throughout. Walk in shower. Grab bars. Carpet in bedroom. Washer/Dryer in unit. Lots of storage and pantry space. Room for patio furniture in front of unit facing the courtyard. FIOS in unit already. Water included. Electric cooking. Direct access to courtyard garden for short walks and sitting in the sunshine. Pets allowed. 2 extra parking passes for outside parking. Onsite property manager. Building amenities include, rooftop terraces, library, storage, full-service kitchen and cafe dining area, meeting/party rooms, event center for receptions and parties, coin-op laundry room, wellness program office and meeting room, glass enclosed solarium. Exercise room where residents can either store and use their own equipment or association equipment. Shop area where residents can store and use tools and equipment. Secure building. Covered entrance canopy and drop-off area. Entrance lobby with reception security desk and administrative office.
On site entertainment. Fastran bus service twice per month to Wegmans and Walmart. Courtyard decks rebuilt in 2020. Elevators (2) mechanics, carpeting, gym, furniture updated in 2022. Roof & parking lot repaved in 2023. Fire protection currently being upgraded. Great location. Close to Reston/Whiele Metro station. Easy commute on Dulles Toll Rd. Bus service. Shopping. Dining. Starbucks. Safeway. CVS. Bank. Lake Thoreau, Lake Audubon, and the Lake Audubon pool within half a mile. Reston Association amenities - fishing, boating, paddle boarding, tennis, pickleball, aquatics, theater, events, exercise classes, tot lots.
Property Details
Home Type
- Condominium
Est. Annual Taxes
- $1,970
Year Built
- Built in 1985
Lot Details
- No Units Located Below
- 1 Common Wall
- Property is in very good condition
HOA Fees
Parking
- Assigned parking located at #65
- Parking Lot
- Parking Space Conveys
- Secure Parking
Home Design
- Contemporary Architecture
- Brick Exterior Construction
Interior Spaces
- 1,094 Sq Ft Home
- Property has 1 Level
- Traditional Floor Plan
- Window Treatments
- Combination Dining and Living Room
Kitchen
- Electric Oven or Range
- Dishwasher
- Disposal
Flooring
- Wood
- Carpet
Bedrooms and Bathrooms
- 2 Main Level Bedrooms
- 2 Full Bathrooms
- Bathtub with Shower
- Walk-in Shower
Laundry
- Laundry in unit
- Stacked Washer and Dryer
Home Security
Accessible Home Design
- Grab Bars
- Doors with lever handles
- Level Entry For Accessibility
Outdoor Features
- Lake Privileges
- Exterior Lighting
Utilities
- Air Source Heat Pump
- Vented Exhaust Fan
- Electric Water Heater
Listing and Financial Details
- Assessor Parcel Number 0271 20 0011
Community Details
Overview
- Senior Living
- $2,000 Capital Contribution Fee
- Association fees include common area maintenance, exterior building maintenance, insurance, management, pool(s), reserve funds, trash, snow removal, water, sewer
- Senior Community | Residents must be 55 or older
- Reston Association
- Mid-Rise Condominium
- Thoreau Place Condos
- Thoreau Place Community
- Thoreau Place Condos Subdivision
- Property Manager
- Community Lake
Amenities
- Picnic Area
- Common Area
- Meeting Room
- Party Room
- 2 Elevators
Recreation
- Boat Dock
- Pier or Dock
- Tennis Courts
- Baseball Field
- Soccer Field
- Community Basketball Court
- Community Playground
- Jogging Path
- Bike Trail
Pet Policy
- Limit on the number of pets
- Pet Size Limit
- Dogs and Cats Allowed
Security
- 24-Hour Security
- Front Desk in Lobby
- Resident Manager or Management On Site
- Fire and Smoke Detector
- Fire Sprinkler System
Map
About Thoreau Place Condominiums
Home Values in the Area
Average Home Value in this Area
Property History
| Date | Event | Price | Change | Sq Ft Price |
|---|---|---|---|---|
| 02/27/2025 02/27/25 | Sold | $240,000 | +6.7% | $219 / Sq Ft |
| 02/07/2025 02/07/25 | Pending | -- | -- | -- |
| 02/06/2025 02/06/25 | For Sale | $224,900 | +32.3% | $206 / Sq Ft |
| 07/25/2013 07/25/13 | Sold | $170,000 | -5.5% | $155 / Sq Ft |
| 06/14/2013 06/14/13 | Pending | -- | -- | -- |
| 04/18/2013 04/18/13 | For Sale | $179,900 | -- | $164 / Sq Ft |
Tax History
| Year | Tax Paid | Tax Assessment Tax Assessment Total Assessment is a certain percentage of the fair market value that is determined by local assessors to be the total taxable value of land and additions on the property. | Land | Improvement |
|---|---|---|---|---|
| 2024 | $1,970 | $163,420 | $33,000 | $130,420 |
| 2023 | $1,762 | $149,930 | $30,000 | $119,930 |
| 2022 | $1,681 | $146,990 | $29,000 | $117,990 |
| 2021 | $0 | $151,540 | $30,000 | $121,540 |
| 2020 | $2,015 | $151,540 | $30,000 | $121,540 |
| 2019 | $1,758 | $132,150 | $26,000 | $106,150 |
| 2018 | $2,204 | $165,690 | $33,000 | $132,690 |
| 2017 | $0 | $169,070 | $34,000 | $135,070 |
| 2016 | $2,038 | $169,070 | $34,000 | $135,070 |
| 2015 | $1,966 | $169,070 | $34,000 | $135,070 |
| 2014 | $1,943 | $167,400 | $33,000 | $134,400 |
Mortgage History
| Date | Status | Loan Amount | Loan Type |
|---|---|---|---|
| Open | $194,225 | New Conventional | |
| Closed | $194,225 | New Conventional |
Deed History
| Date | Type | Sale Price | Title Company |
|---|---|---|---|
| Deed | $240,000 | First American Title | |
| Deed | $240,000 | First American Title | |
| Warranty Deed | $170,000 | -- | |
| Warranty Deed | $242,000 | -- | |
| Deed | $150,000 | -- |
Similar Homes in Reston, VA
Source: Bright MLS
MLS Number: VAFX2219562
APN: 0271-20-0011
- 1951 Sagewood Ln Unit 14
- 1925B Villaridge Dr
- 10989 Greenbush Ct
- 11122 Lakespray Way
- 11272 Harbor Ct Unit 1272
- 1955 Winterport Cluster
- 2050 Lake Audubon Ct
- 11100 Boathouse Ct Unit 101
- 10808 Winter Corn Ln
- 11200 Beaver Trail Ct Unit 11200
- 1941 Upper Lake Dr
- 2029 Lakebreeze Way
- 2020 Headlands Cir
- 2119 Owls Cove Ln
- 11303 Harborside Cluster
- 10814 Oldfield Dr
- 11184 Silentwood Ln
- 11244 Faraday Park Dr
- 11310 Harborside Cluster
- 1802 Cranberry Ln
