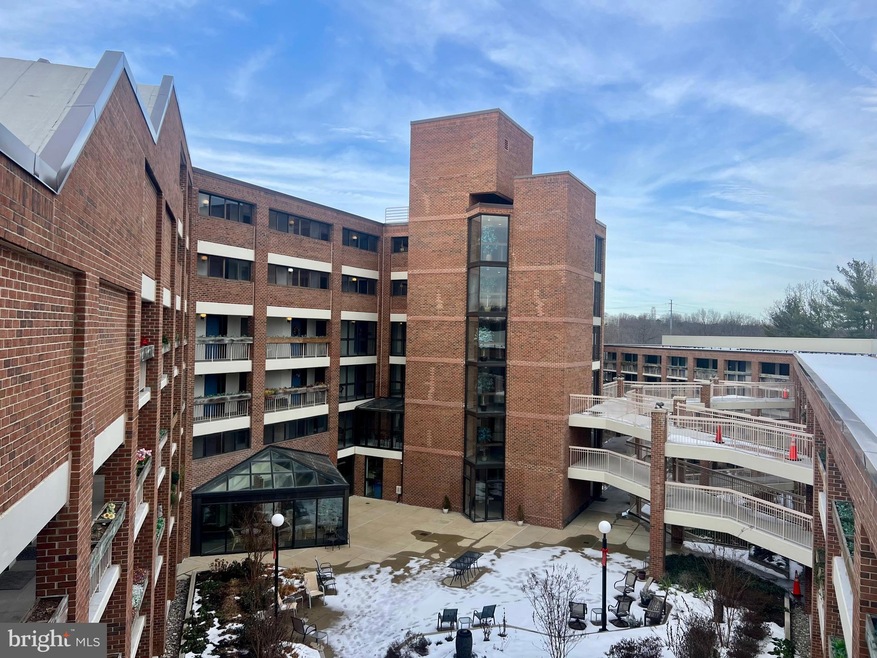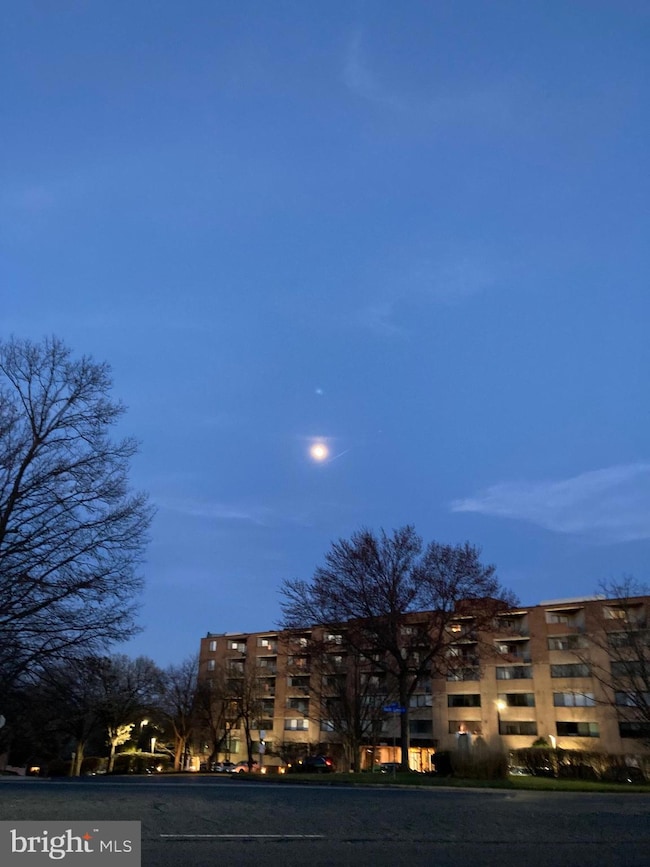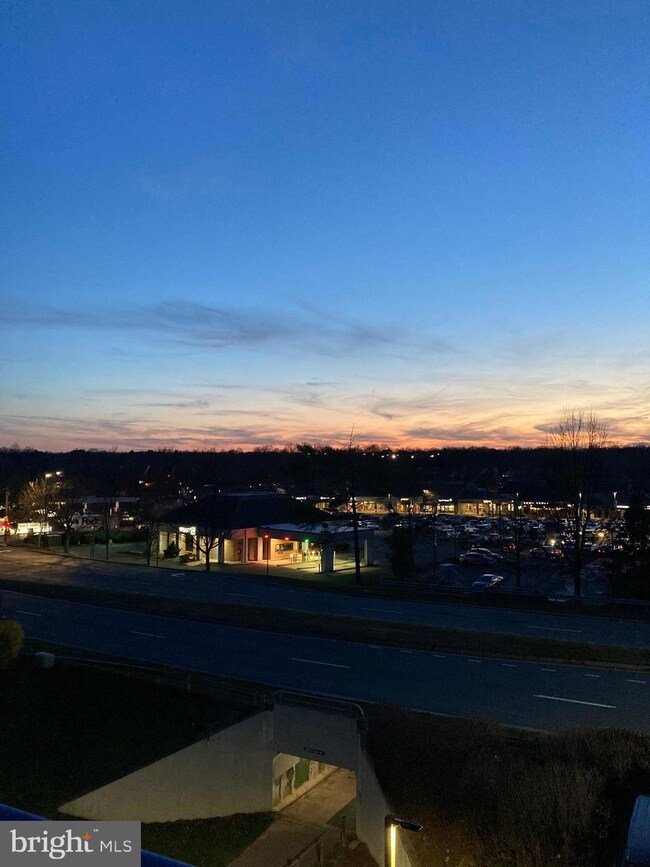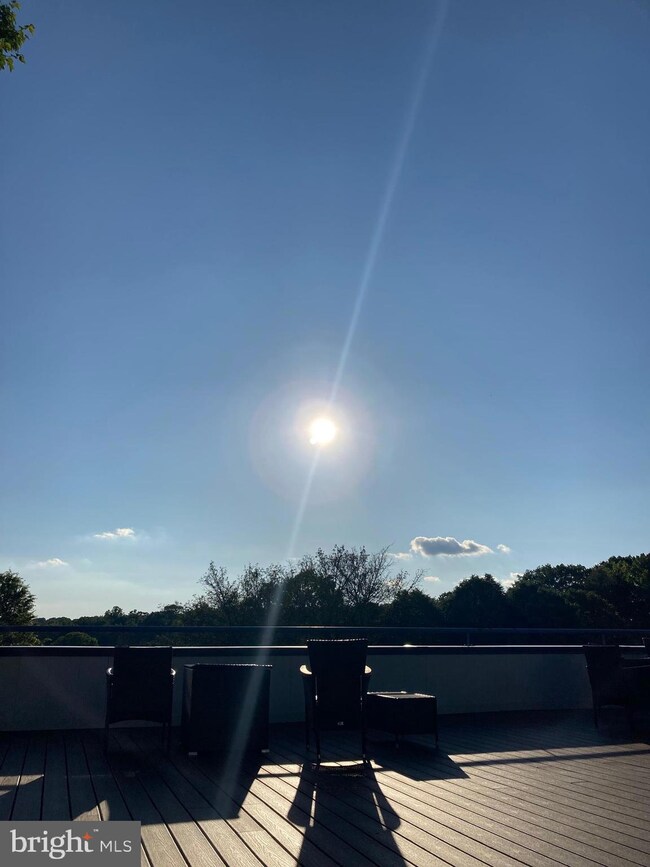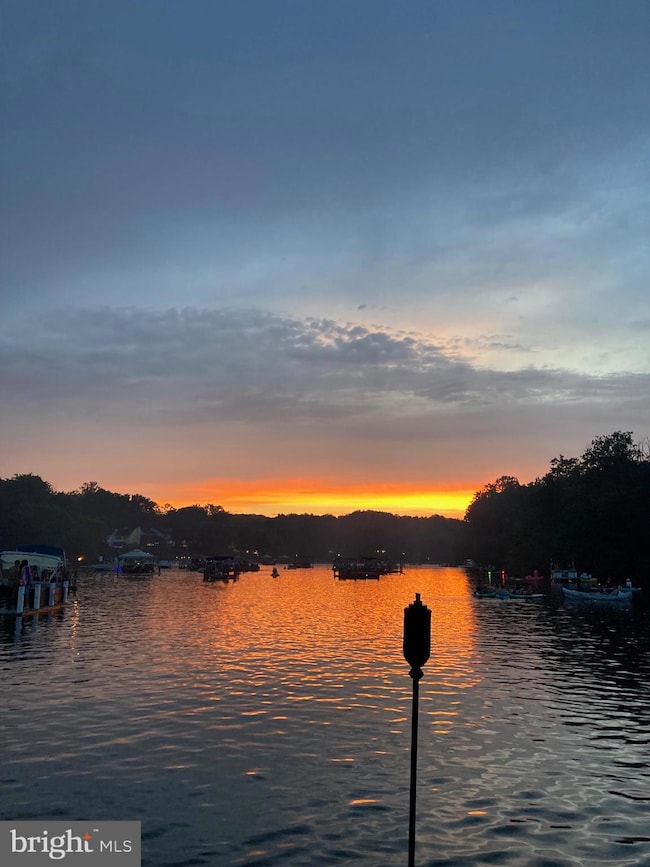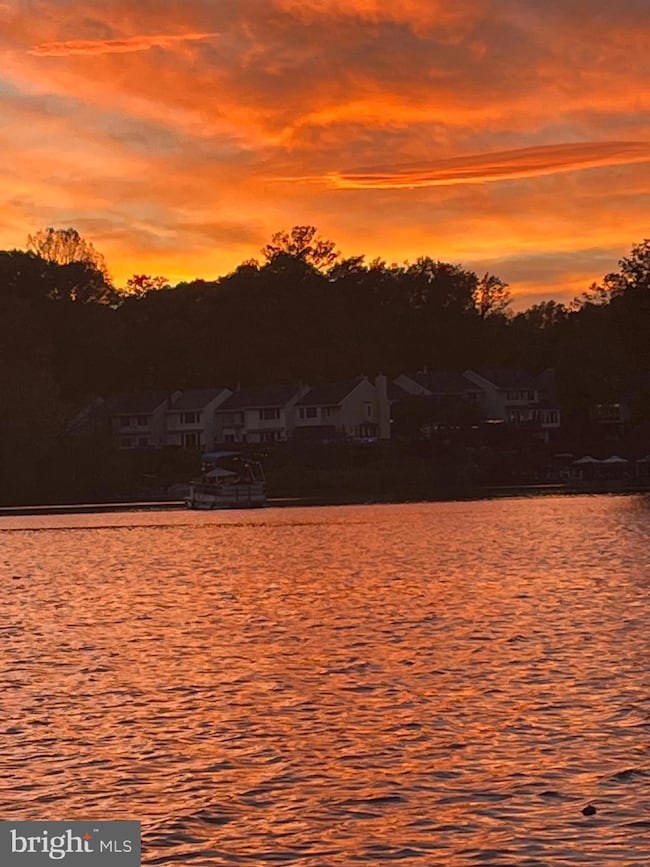
Thoreau Place Condominiums 1951 Sagewood Ln Unit 131 Reston, VA 20191
Highlights
- Concierge
- Lake Privileges
- Community Pool
- Senior Living
- Traditional Architecture
- 3-minute walk to South Lakes Village Park
About This Home
As of March 2025Charming 1 bed/1 bath condo in a Vibrant 55+ Community – First-floor convenience with a deeded secure garage parking space.
Welcome to Thoreau Place, a well-established 55+ Active Adult Community offering comfort, convenience, and an array of amenities. This main-level condo features 9’ ceilings and a bright, open living/dining area adjacent to the kitchen, which includes electric cooking and a pantry for extra storage. The spacious bedroom opens to an enclosed sunroom—ideal as an office, reading nook, or hobby space.
HIGHLIGHTS:
? Ample closet space plus an extra (approx 5’x7’) storage unit in the garage level
? New HVAC (2023) and newer carpet
? A charming outdoor space where you can relax on the patio furniture and enjoy the beautiful courtyard views
? Secure building with a covered entrance, inviting lobby, and lounge area + an onsite property manager
? This unit has a very convenient location, next to the gate leading to South Lakes Village Shopping Ctr where you’ll find Starbucks, Reds Table, Cafesano, Lakeside Asia Cafe, CVS Pharmacy, and Safeway.
Residents enjoy a pet-friendly environment and have access to:
?Fitness center & meeting/party rooms
?Library & glass-enclosed solarium
?Rooftop terrace patios with scenic sunset views
?Workshop space for tools and projects
?Fastran bus service (twice a month to Wegmans & Walmart)
?Reston Association amenities, including: golf courses, 55 miles of scenic trails, pickleball & tennis courts, boating, paddleboarding, fishing, four lakes, seven parks, 15 community pools, two Metro stations, and endless shopping & dining opportunities!
The community recently completed several updates, including fire protection upgrades (2024), new roof & repaved parking lot (2023), and refreshed elevators, gym, and common area furniture (2022).
With water, sewer, and trash included in the condo fee, this home offers both affordability and ease of living.
Come see why Thoreau Place is a sought-after community for active adults looking for convenience, security, and a welcoming neighborhood!
Last Agent to Sell the Property
Berkshire Hathaway HomeServices PenFed Realty License #0225221599

Property Details
Home Type
- Condominium
Est. Annual Taxes
- $2,015
Year Built
- Built in 1985
HOA Fees
Parking
- Parking Storage or Cabinetry
- Lighted Parking
- Parking Space Conveys
- Secure Parking
Home Design
- Traditional Architecture
- Brick Exterior Construction
Interior Spaces
- 686 Sq Ft Home
- Property has 1 Level
Kitchen
- Electric Oven or Range
- Dishwasher
- Disposal
Bedrooms and Bathrooms
- 1 Main Level Bedroom
- 1 Full Bathroom
Laundry
- Laundry in unit
- Stacked Washer and Dryer
Home Security
Accessible Home Design
- Accessible Elevator Installed
- Grab Bars
- Lowered Light Switches
- No Interior Steps
- More Than Two Accessible Exits
- Vehicle Transfer Area
Outdoor Features
- Lake Privileges
Utilities
- Central Air
- Heat Pump System
- Electric Water Heater
Listing and Financial Details
- Assessor Parcel Number 0271 20 0131
Community Details
Overview
- Senior Living
- $2,000 Capital Contribution Fee
- Association fees include common area maintenance, exterior building maintenance, management, pool(s), reserve funds, sewer, snow removal, trash, water, lawn maintenance
- Senior Community | Residents must be 55 or older
- Reston Association
- Mid-Rise Condominium
- Thoreau Place Condos Subdivision
- Property Manager
Amenities
- Concierge
- Picnic Area
- Common Area
- Game Room
- Meeting Room
- Party Room
- Recreation Room
Recreation
- Tennis Courts
- Baseball Field
- Soccer Field
- Community Basketball Court
- Volleyball Courts
- Community Playground
- Jogging Path
- Bike Trail
Pet Policy
- Limit on the number of pets
- Pet Size Limit
- Dogs and Cats Allowed
Security
- Fire and Smoke Detector
Map
About Thoreau Place Condominiums
Home Values in the Area
Average Home Value in this Area
Property History
| Date | Event | Price | Change | Sq Ft Price |
|---|---|---|---|---|
| 03/07/2025 03/07/25 | Sold | $180,000 | +0.1% | $262 / Sq Ft |
| 02/21/2025 02/21/25 | Pending | -- | -- | -- |
| 02/21/2025 02/21/25 | For Sale | $179,900 | +22.4% | $262 / Sq Ft |
| 11/09/2022 11/09/22 | Sold | $147,000 | -3.3% | $214 / Sq Ft |
| 10/26/2022 10/26/22 | Pending | -- | -- | -- |
| 10/25/2022 10/25/22 | For Sale | $152,000 | 0.0% | $222 / Sq Ft |
| 09/08/2022 09/08/22 | Pending | -- | -- | -- |
| 08/26/2022 08/26/22 | For Sale | $152,000 | 0.0% | $222 / Sq Ft |
| 06/30/2017 06/30/17 | Rented | $1,295 | 0.0% | -- |
| 06/29/2017 06/29/17 | Under Contract | -- | -- | -- |
| 06/05/2017 06/05/17 | For Rent | $1,295 | -- | -- |
Tax History
| Year | Tax Paid | Tax Assessment Tax Assessment Total Assessment is a certain percentage of the fair market value that is determined by local assessors to be the total taxable value of land and additions on the property. | Land | Improvement |
|---|---|---|---|---|
| 2024 | $2,015 | $167,170 | $33,000 | $134,170 |
| 2023 | $1,803 | $153,370 | $31,000 | $122,370 |
| 2022 | $1,790 | $150,360 | $30,000 | $120,360 |
| 2021 | $1,731 | $141,850 | $28,000 | $113,850 |
| 2020 | $1,678 | $136,390 | $27,000 | $109,390 |
| 2019 | $1,678 | $136,390 | $27,000 | $109,390 |
| 2018 | $1,463 | $127,230 | $25,000 | $102,230 |
| 2017 | $1,568 | $129,830 | $26,000 | $103,830 |
| 2016 | $1,565 | $129,830 | $26,000 | $103,830 |
| 2015 | $1,377 | $118,390 | $24,000 | $94,390 |
| 2014 | $1,360 | $117,220 | $23,000 | $94,220 |
Mortgage History
| Date | Status | Loan Amount | Loan Type |
|---|---|---|---|
| Previous Owner | $134,400 | New Conventional |
Deed History
| Date | Type | Sale Price | Title Company |
|---|---|---|---|
| Deed | $180,000 | First American Title | |
| Deed | $180,000 | First American Title | |
| Deed | $147,000 | Ekko Title | |
| Warranty Deed | $168,000 | -- |
Similar Home in Reston, VA
Source: Bright MLS
MLS Number: VAFX2221164
APN: 0271-20-0131
- 1951 Sagewood Ln Unit 203
- 1951 Sagewood Ln Unit 14
- 1925B Villaridge Dr
- 10989 Greenbush Ct
- 11122 Lakespray Way
- 11272 Harbor Ct Unit 1272
- 11120 Harbor Ct Unit 1120
- 1955 Winterport Cluster
- 2050 Lake Audubon Ct
- 11100 Boathouse Ct Unit 101
- 10808 Winter Corn Ln
- 11200 Beaver Trail Ct Unit 11200
- 1941 Upper Lake Dr
- 2020 Headlands Cir
- 2119 Owls Cove Ln
- 11303 Harborside Cluster
- 10814 Oldfield Dr
- 11184 Silentwood Ln
- 11244 Faraday Park Dr
- 11310 Harborside Cluster
