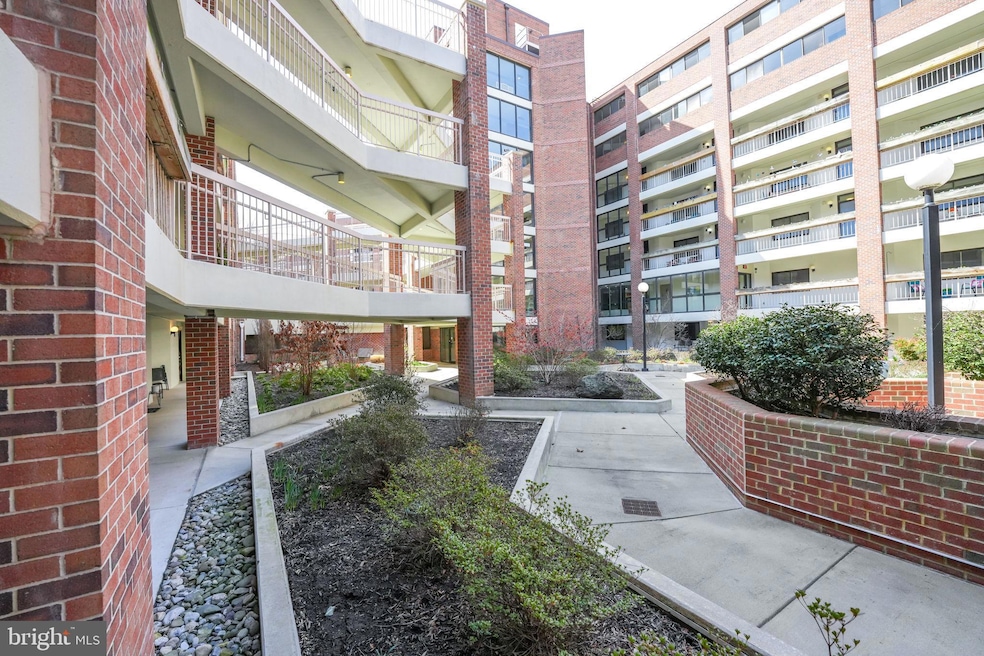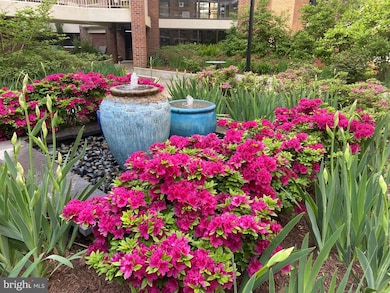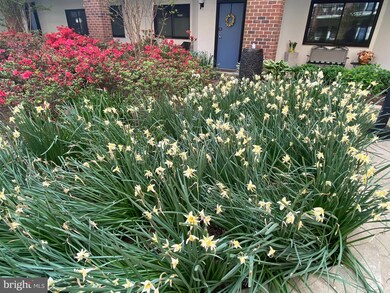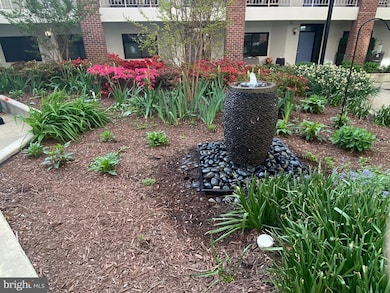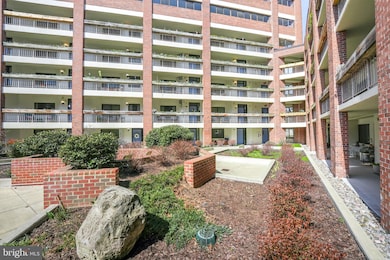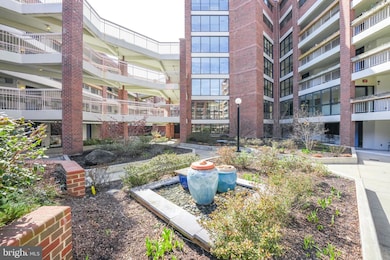
Thoreau Place Condominiums 1951 Sagewood Ln Unit 14 Reston, VA 20191
Estimated payment $2,050/month
Highlights
- Golf Course Community
- Senior Living
- Open Floorplan
- Transportation Service
- View of Trees or Woods
- 3-minute walk to South Lakes Village Park
About This Home
Welcome to Thoreau Place, a beautiful 55+ community offering an abundance of amenities in a prime Reston location! This charming 1-bedroom, 1-bath unit boasts modern updates and excellent features, including a convenient garden-level entrance. Enjoy the ease of in-unit laundry, generous closet space, and a lovely balcony off the bedroom. Luxury Vinyl Plank flooring extends from the foyer to the bedroom, while closets line the hallway opposite the kitchen. The kitchen shines with custom concrete countertops, Energy Star stainless steel appliances, and Reico cabinets designed for maximum storage.
This unit also comes with a designated deeded underground parking space and a storage cage in the garage area. Just one mile from the Wiehle Avenue Silver Line Metro, it offers quick access to transportation. The South Lakes Shopping Center is just across South Lakes Drive and can be easily reached via a tunnel that runs under the road. Plus, Lake Thoreau, Lake Audubon, and the Lake Audubon pool are all less than half a mile away, perfect for outdoor activities.
Property Details
Home Type
- Condominium
Est. Annual Taxes
- $2,246
Year Built
- Built in 1985
Lot Details
- Backs to Trees or Woods
HOA Fees
Parking
- Assigned parking located at #37
- Parking Storage or Cabinetry
- Side Facing Garage
- Garage Door Opener
Property Views
- Woods
- Garden
- Courtyard
Home Design
- Traditional Architecture
- Brick Exterior Construction
Interior Spaces
- 649 Sq Ft Home
- Property has 1 Level
- Open Floorplan
- Recessed Lighting
- Sliding Windows
- Sliding Doors
- Living Room
- Dining Room
Kitchen
- Electric Oven or Range
- Built-In Microwave
- Dishwasher
- Upgraded Countertops
- Disposal
Flooring
- Ceramic Tile
- Luxury Vinyl Plank Tile
Bedrooms and Bathrooms
- 1 Main Level Bedroom
- En-Suite Primary Bedroom
- En-Suite Bathroom
- 1 Full Bathroom
- Bathtub with Shower
Laundry
- Laundry in unit
- Stacked Washer and Dryer
Outdoor Features
- Water Fountains
- Outdoor Storage
- Breezeway
Schools
- Sunrise Valley Elementary School
- South Lakes High School
Utilities
- Central Air
- Air Source Heat Pump
- Underground Utilities
- Electric Water Heater
Listing and Financial Details
- Assessor Parcel Number 0271 20 0014
Community Details
Overview
- Senior Living
- $2,000 Capital Contribution Fee
- Association fees include common area maintenance, exterior building maintenance, lawn maintenance, management, pool(s), reserve funds, snow removal, trash, water
- Senior Community | Residents must be 55 or older
- Mid-Rise Condominium
- Thoreau Place Condos Subdivision, B 1 Floorplan
- Thoreau Place Community
- Property Manager
- Community Lake
Amenities
- Transportation Service
- Picnic Area
- Common Area
- Community Center
- Meeting Room
- Party Room
- Community Library
- Elevator
Recreation
- Golf Course Community
- Tennis Courts
- Baseball Field
- Soccer Field
- Community Basketball Court
- Community Playground
- Jogging Path
- Bike Trail
Pet Policy
- Limit on the number of pets
- Pet Size Limit
- Dogs and Cats Allowed
Security
- Front Desk in Lobby
Map
About Thoreau Place Condominiums
Home Values in the Area
Average Home Value in this Area
Tax History
| Year | Tax Paid | Tax Assessment Tax Assessment Total Assessment is a certain percentage of the fair market value that is determined by local assessors to be the total taxable value of land and additions on the property. | Land | Improvement |
|---|---|---|---|---|
| 2024 | $1,888 | $156,600 | $31,000 | $125,600 |
| 2023 | $1,689 | $143,670 | $29,000 | $114,670 |
| 2022 | $1,677 | $140,850 | $28,000 | $112,850 |
| 2021 | $0 | $132,880 | $27,000 | $105,880 |
| 2020 | $1,572 | $127,770 | $26,000 | $101,770 |
| 2019 | $1,572 | $127,770 | $26,000 | $101,770 |
| 2018 | $1,370 | $119,110 | $24,000 | $95,110 |
| 2017 | $1,468 | $121,540 | $24,000 | $97,540 |
| 2016 | -- | $121,540 | $24,000 | $97,540 |
| 2015 | $1,272 | $110,670 | $22,000 | $88,670 |
| 2014 | $1,272 | $109,570 | $22,000 | $87,570 |
Property History
| Date | Event | Price | Change | Sq Ft Price |
|---|---|---|---|---|
| 03/14/2025 03/14/25 | For Sale | $189,900 | +15.1% | $293 / Sq Ft |
| 09/26/2023 09/26/23 | For Sale | $165,000 | 0.0% | $254 / Sq Ft |
| 09/08/2023 09/08/23 | Sold | $165,000 | -- | $254 / Sq Ft |
| 08/30/2023 08/30/23 | Pending | -- | -- | -- |
Deed History
| Date | Type | Sale Price | Title Company |
|---|---|---|---|
| Warranty Deed | $165,000 | None Listed On Document | |
| Warranty Deed | $165,000 | -- | |
| Warranty Deed | $125,550 | -- | |
| Deed | $91,000 | -- | |
| Deed | $60,000 | -- |
Mortgage History
| Date | Status | Loan Amount | Loan Type |
|---|---|---|---|
| Previous Owner | $56,000 | New Conventional | |
| Previous Owner | $57,150 | New Conventional | |
| Previous Owner | $112,950 | New Conventional | |
| Previous Owner | $75,000 | New Conventional | |
| Previous Owner | $42,000 | No Value Available |
Similar Homes in the area
Source: Bright MLS
MLS Number: VAFX2225928
APN: 0271-20-0014
- 1951 Sagewood Ln Unit 203
- 1951 Sagewood Ln Unit 14
- 1925B Villaridge Dr
- 10989 Greenbush Ct
- 11122 Lakespray Way
- 11272 Harbor Ct Unit 1272
- 11120 Harbor Ct Unit 1120
- 1955 Winterport Cluster
- 2050 Lake Audubon Ct
- 11100 Boathouse Ct Unit 101
- 10808 Winter Corn Ln
- 11200 Beaver Trail Ct Unit 11200
- 1941 Upper Lake Dr
- 2029 Lakebreeze Way
- 2020 Headlands Cir
- 2119 Owls Cove Ln
- 11303 Harborside Cluster
- 10814 Oldfield Dr
- 11184 Silentwood Ln
- 11244 Faraday Park Dr
