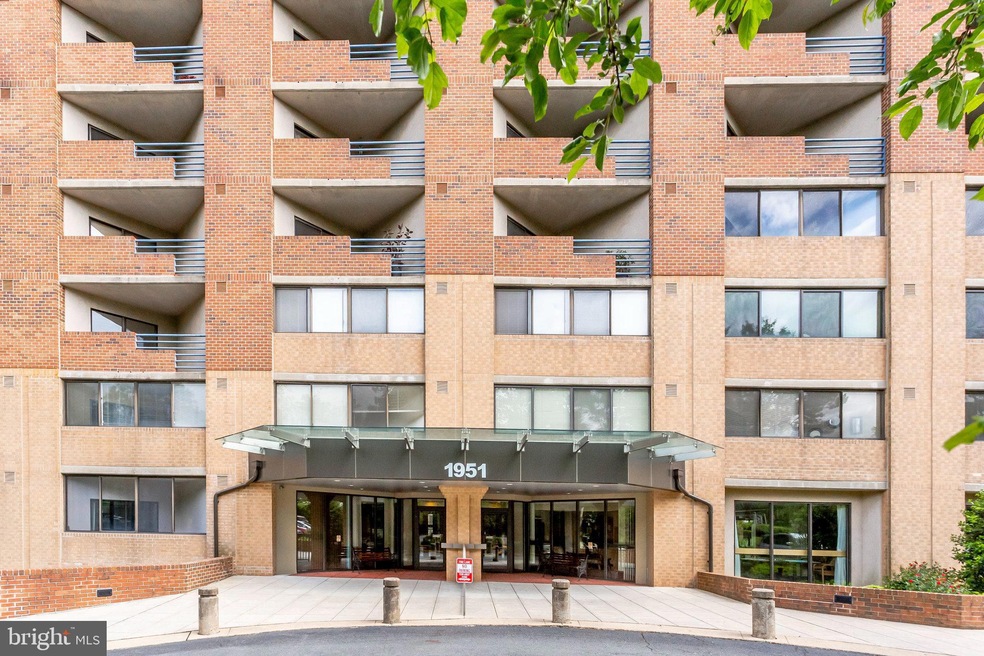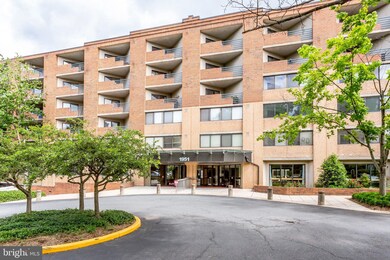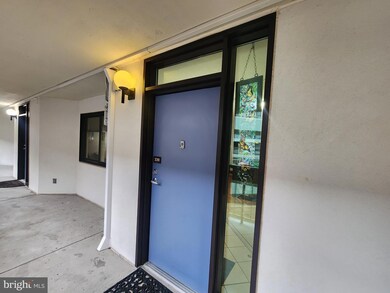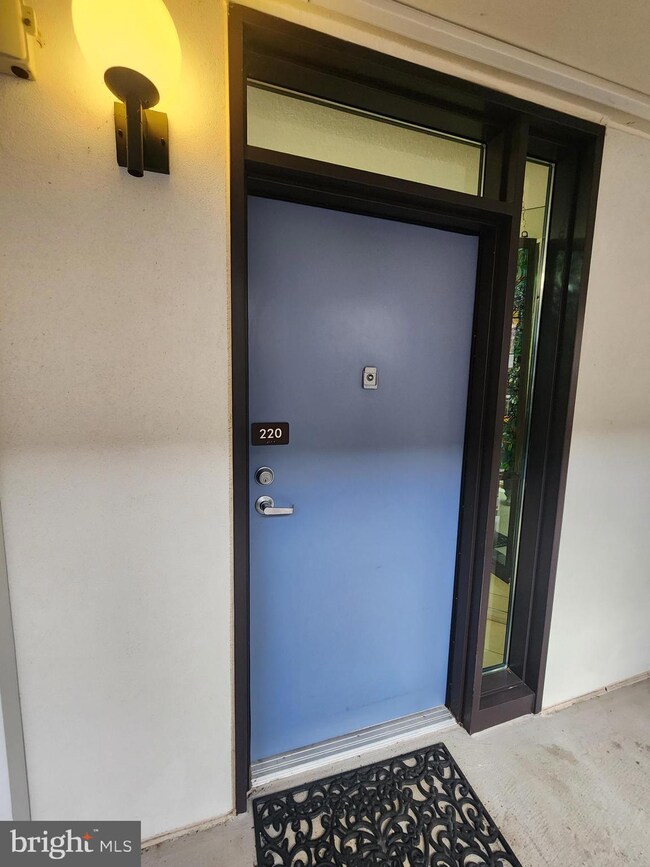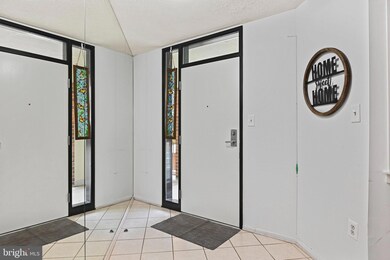
Thoreau Place Condominiums 1951 Sagewood Ln Unit 220 Reston, VA 20191
Highlights
- Boat Dock
- Senior Living
- Lake Privileges
- 24-Hour Security
- Open Floorplan
- 3-minute walk to South Lakes Village Park
About This Home
As of March 2025Highly sought-after Thoreau Place Condo – One of the 7 largest units out of the 135 units in the building. Spacious 2-bedroom, 2-bath unit with abundant storage and natural light from front to back. Features Open-concept kitchen with pass-through on two sides. Fully enclosed balcony seamlessly integrated into the home. Primary bedroom with dressing area, dual-sided closets, and built-ins. Guest bedroom with a large window overlooking the serene courtyard. Community & Amenities: 55+ community with an on-site property manager. Secure building with lobby reception, security desk, and administrative office. Library, event center, rooftop terraces, and landscaped courtyard. Thoreau Place has many new updates such as the elevators, parking lot paving, common area carpets, new trex terraces, upgraded fire alert protection system. Gym, elevators, and Fastrans bus service to Wegmans & Walmart twice per month. Prime Location: Steps from Reston/Wiehle Metro Station and Dulles Toll Road for easy commuting. Close to shopping and dining, Safeway, Starbucks, CVS, banks, and more. Access to Reston Association amenities, including lakes for fishing & boating, tennis, pickleball, aquatics, theater, scenic trails, and tot lots. Don't miss this rare opportunity!
Property Details
Home Type
- Condominium
Est. Annual Taxes
- $2,356
Year Built
- Built in 1985
Lot Details
- Property is in good condition
HOA Fees
Home Design
- Contemporary Architecture
- Brick Exterior Construction
Interior Spaces
- 1,280 Sq Ft Home
- Property has 1 Level
- Open Floorplan
- Family Room Off Kitchen
- Combination Kitchen and Living
- Carpet
- Courtyard Views
Kitchen
- Kitchen in Efficiency Studio
- Built-In Range
- Stove
- Built-In Microwave
- Ice Maker
- Dishwasher
- Disposal
Bedrooms and Bathrooms
- 2 Main Level Bedrooms
- 2 Full Bathrooms
- Walk-in Shower
Laundry
- Laundry in unit
- Stacked Washer and Dryer
Parking
- Parking Lot
- Off-Street Parking
Accessible Home Design
- Accessible Elevator Installed
- Level Entry For Accessibility
Outdoor Features
- Lake Privileges
- Exterior Lighting
Schools
- Sunrise Valley Elementary School
- Hughes Middle School
- South Lakes High School
Utilities
- Central Air
- Air Source Heat Pump
- Electric Water Heater
Listing and Financial Details
- Assessor Parcel Number 0271 20 0220
Community Details
Overview
- Senior Living
- Association fees include water, trash, snow removal, sewer, common area maintenance, management, reserve funds
- Senior Community | Residents must be 55 or older
- Reston Association
- Mid-Rise Condominium
- Thoreau Place Condos
- Thoreau Place Condos Subdivision, Model E Floorplan
- Property Manager
- Community Lake
Amenities
- Picnic Area
- Common Area
- Party Room
- 2 Elevators
Recreation
- Boat Dock
- Pier or Dock
- Tennis Courts
- Baseball Field
- Soccer Field
- Community Basketball Court
- Community Playground
- Jogging Path
- Bike Trail
Pet Policy
- Pet Size Limit
- Dogs and Cats Allowed
Security
- 24-Hour Security
- Front Desk in Lobby
Map
About Thoreau Place Condominiums
Home Values in the Area
Average Home Value in this Area
Property History
| Date | Event | Price | Change | Sq Ft Price |
|---|---|---|---|---|
| 03/31/2025 03/31/25 | Sold | $250,000 | +2.1% | $195 / Sq Ft |
| 03/10/2025 03/10/25 | Pending | -- | -- | -- |
| 03/06/2025 03/06/25 | For Sale | $244,900 | +36.8% | $191 / Sq Ft |
| 02/05/2021 02/05/21 | Sold | $179,000 | -1.6% | $140 / Sq Ft |
| 01/06/2021 01/06/21 | For Sale | $182,000 | -- | $142 / Sq Ft |
Tax History
| Year | Tax Paid | Tax Assessment Tax Assessment Total Assessment is a certain percentage of the fair market value that is determined by local assessors to be the total taxable value of land and additions on the property. | Land | Improvement |
|---|---|---|---|---|
| 2024 | $2,356 | $195,400 | $39,000 | $156,400 |
| 2023 | $2,107 | $179,270 | $36,000 | $143,270 |
| 2022 | $2,092 | $175,750 | $35,000 | $140,750 |
| 2021 | $2,524 | $206,760 | $41,000 | $165,760 |
| 2020 | $2,544 | $206,760 | $41,000 | $165,760 |
| 2019 | $2,224 | $180,770 | $36,000 | $144,770 |
| 2018 | $1,925 | $167,380 | $33,000 | $134,380 |
| 2017 | $2,063 | $170,800 | $34,000 | $136,800 |
| 2016 | $2,059 | $170,800 | $34,000 | $136,800 |
| 2015 | $1,986 | $170,800 | $34,000 | $136,800 |
| 2014 | $1,963 | $169,110 | $34,000 | $135,110 |
Mortgage History
| Date | Status | Loan Amount | Loan Type |
|---|---|---|---|
| Previous Owner | $121,600 | New Conventional | |
| Previous Owner | $84,000 | No Value Available |
Deed History
| Date | Type | Sale Price | Title Company |
|---|---|---|---|
| Deed | $250,000 | Rgs Title | |
| Deed | $250,000 | Rgs Title | |
| Gift Deed | -- | Cardinal Title Group | |
| Bargain Sale Deed | $179,000 | Cardinal Title | |
| Bargain Sale Deed | $179,000 | Cardinal Title | |
| Deed | $160,000 | -- | |
| Deed | $154,000 | -- | |
| Deed | $146,000 | -- |
Similar Homes in Reston, VA
Source: Bright MLS
MLS Number: VAFX2223960
APN: 0271-20-0220
- 1951 Sagewood Ln Unit 203
- 1925B Villaridge Dr
- 10989 Greenbush Ct
- 11122 Lakespray Way
- 11272 Harbor Ct Unit 1272
- 11120 Harbor Ct Unit 1120
- 1955 Winterport Cluster
- 11100 Boathouse Ct Unit 101
- 10808 Winter Corn Ln
- 11200 Beaver Trail Ct Unit 11200
- 1941 Upper Lake Dr
- 2020 Headlands Cir
- 2119 Owls Cove Ln
- 11303 Harborside Cluster
- 10814 Oldfield Dr
- 11184 Silentwood Ln
- 11244 Faraday Park Dr
- 11310 Harborside Cluster
- 1802 Cranberry Ln
- 11303 Reston Station Blvd
