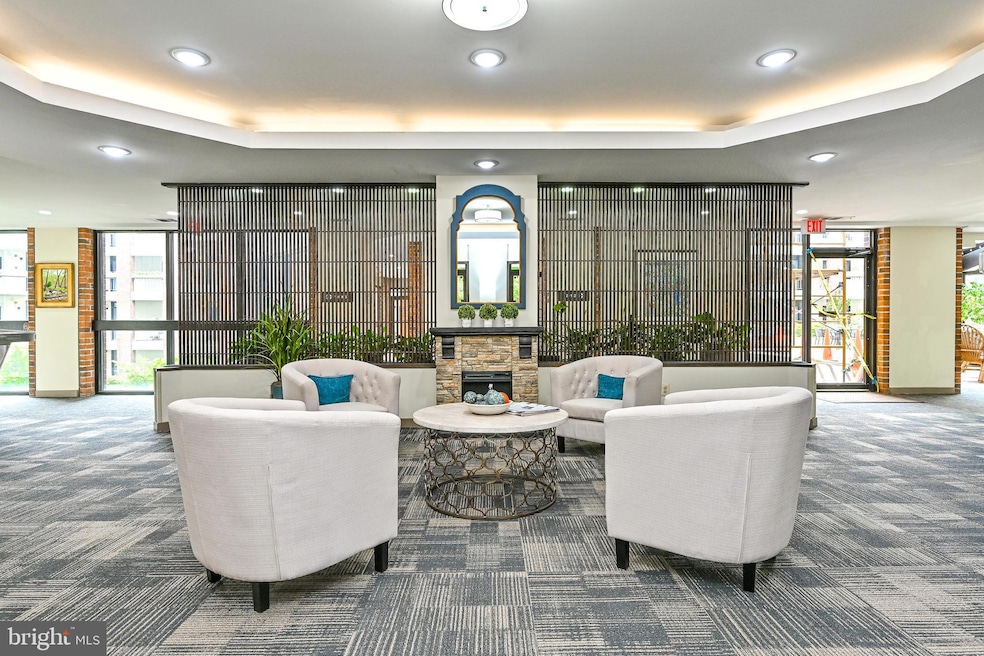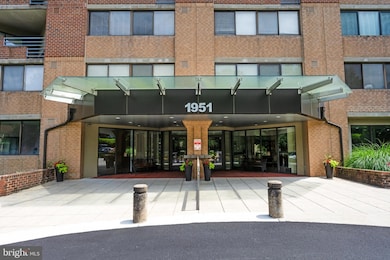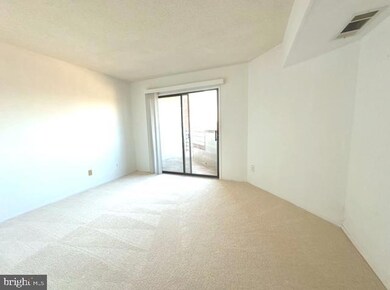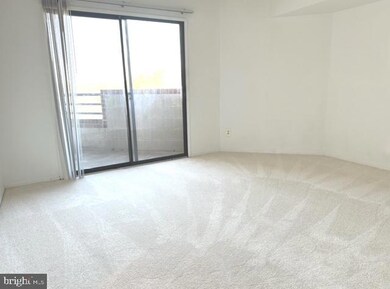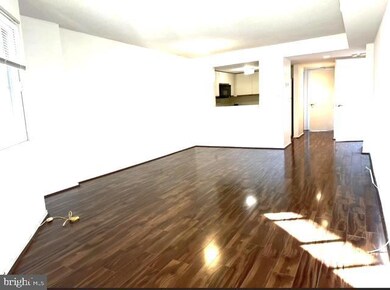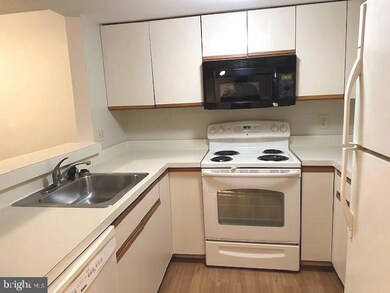
Thoreau Place Condominiums 1951 Sagewood Ln Unit 609 Reston, VA 20191
Highlights
- Fitness Center
- Senior Living
- Contemporary Architecture
- Transportation Service
- Community Lake
- 3-minute walk to South Lakes Village Park
About This Home
As of February 2025Come check out this incredible condo that is located in a premier 55+ community. This condo offers the best of both worlds, offering a comfortable and active community as well as the quiet respite of a private condominium. Finding a condo at this price point is a genuine rarity. Storage is made easy as the unit comes with its own private storage room. There are only a few units that come with the luxury of a spot like this. The newly renovated building contains many conveniences such as a lovely self contained garden and sitting area. Within the lobby is a library and lounge area for residents to relax and socialize in. Also contained within is an exercise center and additional laundry facilities. The condo itself has many unique features, such as a separated balcony for each bedroom. Brand new carpeting has been installed in the bedrooms bringing new life to the space. This condo has been priced with consideration given to the cost of upgrades to help it reach its full potential.
One of this condos biggest strengths is its location. This community is in a prime location, being walking distance from South Lakes Shopping center which features CVS pharmacy, a Safeway grocery store and a host of dining options and shops. There is an easily accessible walkway that leads directly to the complex via an underground tunnel. There is no need to cross the street this way. Properties such as this one rarely become available on the market, especially at this price point. Be sure to take advantage of this incredible opportunity to join this vibrant and comfortable community
Property Details
Home Type
- Condominium
Est. Annual Taxes
- $1,926
Year Built
- Built in 1985 | Remodeled in 2023
HOA Fees
Parking
- Parking Lot
Home Design
- Contemporary Architecture
- Brick Exterior Construction
- Concrete Perimeter Foundation
Interior Spaces
- 1,014 Sq Ft Home
- Combination Dining and Living Room
- Carpet
- Garden Views
- Stacked Washer and Dryer
Kitchen
- Electric Oven or Range
- Built-In Microwave
- Dishwasher
- Disposal
Bedrooms and Bathrooms
- 2 Main Level Bedrooms
- 2 Full Bathrooms
Utilities
- Central Air
- Heat Pump System
- Electric Water Heater
- Cable TV Available
Additional Features
- Doors are 32 inches wide or more
- Property is in good condition
Listing and Financial Details
- Assessor Parcel Number 0271 20 0609
Community Details
Overview
- Senior Living
- Association fees include bus service, common area maintenance, snow removal, trash, water
- Senior Community | Residents must be 55 or older
- Reston Association
- Mid-Rise Condominium
- Thoreau Place Condominium Condos
- Thoreau Place Condos Subdivision
- Property Manager
- Community Lake
- Property has 6 Levels
Amenities
- Transportation Service
- Picnic Area
- Common Area
- Meeting Room
- Party Room
- Community Library
- Laundry Facilities
- 2 Elevators
Recreation
- Community Basketball Court
- Bike Trail
Pet Policy
- Pets allowed on a case-by-case basis
Map
About Thoreau Place Condominiums
Home Values in the Area
Average Home Value in this Area
Property History
| Date | Event | Price | Change | Sq Ft Price |
|---|---|---|---|---|
| 02/18/2025 02/18/25 | Sold | $219,900 | 0.0% | $217 / Sq Ft |
| 01/31/2025 01/31/25 | For Sale | $219,900 | +37.4% | $217 / Sq Ft |
| 12/09/2016 12/09/16 | Sold | $160,000 | -4.5% | $158 / Sq Ft |
| 11/30/2016 11/30/16 | Pending | -- | -- | -- |
| 09/23/2016 09/23/16 | Price Changed | $167,500 | -1.4% | $165 / Sq Ft |
| 08/12/2016 08/12/16 | Price Changed | $169,900 | -2.6% | $168 / Sq Ft |
| 06/09/2016 06/09/16 | Price Changed | $174,500 | -2.8% | $172 / Sq Ft |
| 03/13/2016 03/13/16 | For Sale | $179,500 | +12.2% | $177 / Sq Ft |
| 03/13/2016 03/13/16 | Off Market | $160,000 | -- | -- |
Tax History
| Year | Tax Paid | Tax Assessment Tax Assessment Total Assessment is a certain percentage of the fair market value that is determined by local assessors to be the total taxable value of land and additions on the property. | Land | Improvement |
|---|---|---|---|---|
| 2024 | $1,926 | $159,780 | $32,000 | $127,780 |
| 2023 | $1,723 | $146,590 | $29,000 | $117,590 |
| 2022 | $1,711 | $143,720 | $29,000 | $114,720 |
| 2021 | $1,808 | $148,170 | $30,000 | $118,170 |
| 2020 | $1,657 | $134,700 | $27,000 | $107,700 |
| 2019 | $1,453 | $118,060 | $24,000 | $94,060 |
| 2018 | $1,697 | $147,580 | $30,000 | $117,580 |
| 2017 | $1,819 | $150,590 | $30,000 | $120,590 |
| 2016 | $1,815 | $150,590 | $30,000 | $120,590 |
| 2015 | $1,751 | $150,590 | $30,000 | $120,590 |
| 2014 | $1,730 | $149,100 | $30,000 | $119,100 |
Deed History
| Date | Type | Sale Price | Title Company |
|---|---|---|---|
| Deed | $219,900 | Stewart Title Guaranty Company | |
| Warranty Deed | $160,000 | Central Title |
Similar Homes in Reston, VA
Source: Bright MLS
MLS Number: VAFX2217360
APN: 0271-20-0609
- 1951 Sagewood Ln Unit 203
- 1951 Sagewood Ln Unit 14
- 1925B Villaridge Dr
- 10989 Greenbush Ct
- 11122 Lakespray Way
- 11272 Harbor Ct Unit 1272
- 11120 Harbor Ct Unit 1120
- 1955 Winterport Cluster
- 2050 Lake Audubon Ct
- 11100 Boathouse Ct Unit 101
- 10808 Winter Corn Ln
- 11200 Beaver Trail Ct Unit 11200
- 1941 Upper Lake Dr
- 2029 Lakebreeze Way
- 2020 Headlands Cir
- 2119 Owls Cove Ln
- 11303 Harborside Cluster
- 10814 Oldfield Dr
- 11184 Silentwood Ln
- 11244 Faraday Park Dr
