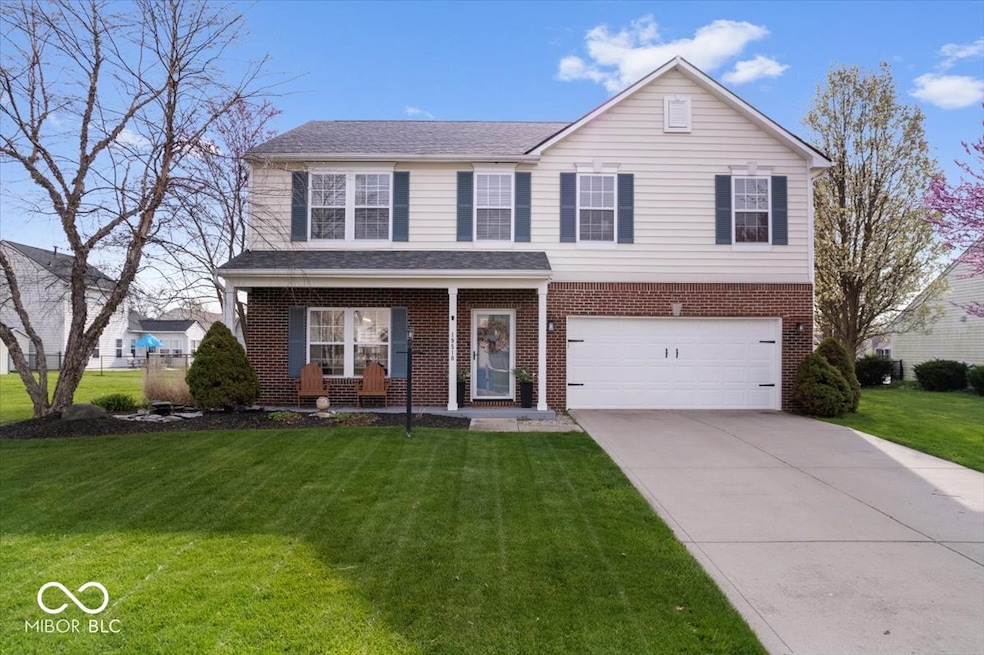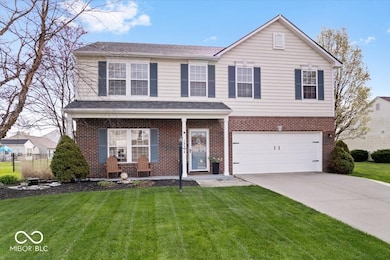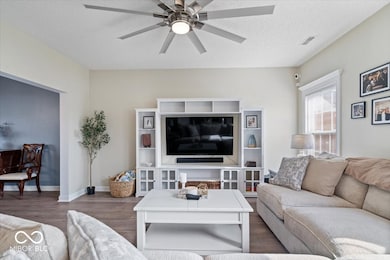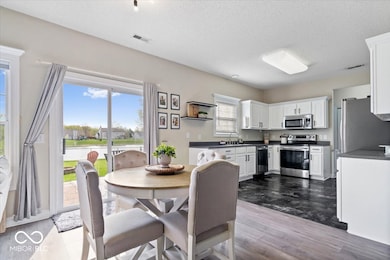
19510 Pathway Point Noblesville, IN 46062
West Noblesville NeighborhoodEstimated payment $2,397/month
Highlights
- Home fronts a pond
- Pond View
- Traditional Architecture
- Hinkle Creek Elementary School Rated A-
- Deck
- Thermal Windows
About This Home
From the moment you arrive, it's clear this beautifully maintained home offers something truly special. Tucked away on a scenic pond lot with peaceful water views, this 4-bedroom, 2.5-bath property offers 2,416 square feet of well-designed living space that rarely comes available in this setting. The kitchen serves as the heart of the home, featuring upgraded stainless steel appliances and a direct line of sight to the pond-perfect for quiet mornings or casual entertaining. The open yet cozy floorplan flows effortlessly into the living and dining areas, offering everyday comfort and functionality. Upstairs, the spacious primary suite offers his and hers closets and plenty of room to unwind, while the versatile loft provides space for a home office, media room, or play area. Every inch of this home has been thoughtfully cared for, with all major mechanicals-including the HVAC system, roof, and water softener-within 7 years of age, offering peace of mind for years to come. Step outside to a fully fenced backyard with immaculate landscaping, a private patio overlooking the water, and a storage shed for added convenience. Whether you're hosting friends or enjoying a quiet evening by the pond, the setting feels like your own private retreat. Homes with this combination of views, updates, and layout don't come around often-especially in such a desirable location. Don't miss your chance to make this one yours!
Listing Agent
eXp Realty, LLC Brokerage Email: bailey@braunecker4.com License #RB19001859

Home Details
Home Type
- Single Family
Est. Annual Taxes
- $3,366
Year Built
- Built in 2003 | Remodeled
Lot Details
- 10,019 Sq Ft Lot
- Home fronts a pond
HOA Fees
- $23 Monthly HOA Fees
Parking
- 2 Car Attached Garage
Home Design
- Traditional Architecture
- Slab Foundation
- Vinyl Construction Material
Interior Spaces
- 2-Story Property
- Thermal Windows
- Family or Dining Combination
- Pond Views
Kitchen
- Electric Oven
- Microwave
- Dishwasher
- Disposal
Flooring
- Carpet
- Laminate
Bedrooms and Bathrooms
- 4 Bedrooms
Outdoor Features
- Deck
- Patio
- Shed
Utilities
- Forced Air Heating System
- Electric Water Heater
Community Details
- Association fees include maintenance
- Association Phone (317) 292-8582
- Morse Pointe Subdivision
- Property managed by Trent Management LLC
- The community has rules related to covenants, conditions, and restrictions
Listing and Financial Details
- Legal Lot and Block 146 / 4
- Assessor Parcel Number 290627208016000013
Map
Home Values in the Area
Average Home Value in this Area
Tax History
| Year | Tax Paid | Tax Assessment Tax Assessment Total Assessment is a certain percentage of the fair market value that is determined by local assessors to be the total taxable value of land and additions on the property. | Land | Improvement |
|---|---|---|---|---|
| 2024 | $3,475 | $274,400 | $59,800 | $214,600 |
| 2023 | $3,475 | $341,600 | $59,800 | $281,800 |
| 2022 | $3,613 | $283,900 | $59,800 | $224,100 |
| 2021 | $2,962 | $235,400 | $59,800 | $175,600 |
| 2020 | $2,527 | $196,700 | $59,800 | $136,900 |
| 2019 | $2,312 | $187,600 | $23,900 | $163,700 |
| 2018 | $2,169 | $172,900 | $23,900 | $149,000 |
| 2017 | $3,991 | $164,500 | $23,900 | $140,600 |
| 2016 | $3,774 | $157,300 | $23,900 | $133,400 |
| 2014 | $3,390 | $140,700 | $23,900 | $116,800 |
| 2013 | $3,390 | $142,000 | $23,900 | $118,100 |
Property History
| Date | Event | Price | Change | Sq Ft Price |
|---|---|---|---|---|
| 04/22/2025 04/22/25 | Pending | -- | -- | -- |
| 04/18/2025 04/18/25 | For Sale | $375,000 | -- | $155 / Sq Ft |
Deed History
| Date | Type | Sale Price | Title Company |
|---|---|---|---|
| Interfamily Deed Transfer | -- | Mtc | |
| Interfamily Deed Transfer | -- | Mtc |
Mortgage History
| Date | Status | Loan Amount | Loan Type |
|---|---|---|---|
| Closed | $199,900 | New Conventional | |
| Closed | $152,845 | FHA |
Similar Homes in the area
Source: MIBOR Broker Listing Cooperative®
MLS Number: 22033194
APN: 29-06-27-208-016.000-013
- 6400 Buttonwood Dr
- 6608 Rushing River
- 6615 Rushing River
- 6591 Rushing River
- 6133 Buttonwood Dr
- 6140 Buttonwood Dr
- 788 S Harbour Dr
- 19252 Chestnut Grove Ln
- 5875 Mill Haven Way
- 18822 Gusset Ct
- 18924 Planer Dr
- 18904 Planer Dr
- 18725 Wychwood Place
- 18875 Pilot Mills Dr
- 19245 Red Willow Ln
- 19036 Karyn Ln
- 6823 Abercon Trail
- 6897 Abercon Trail
- 19041 Karyn Ln
- 6802 Carters Grove Dr






