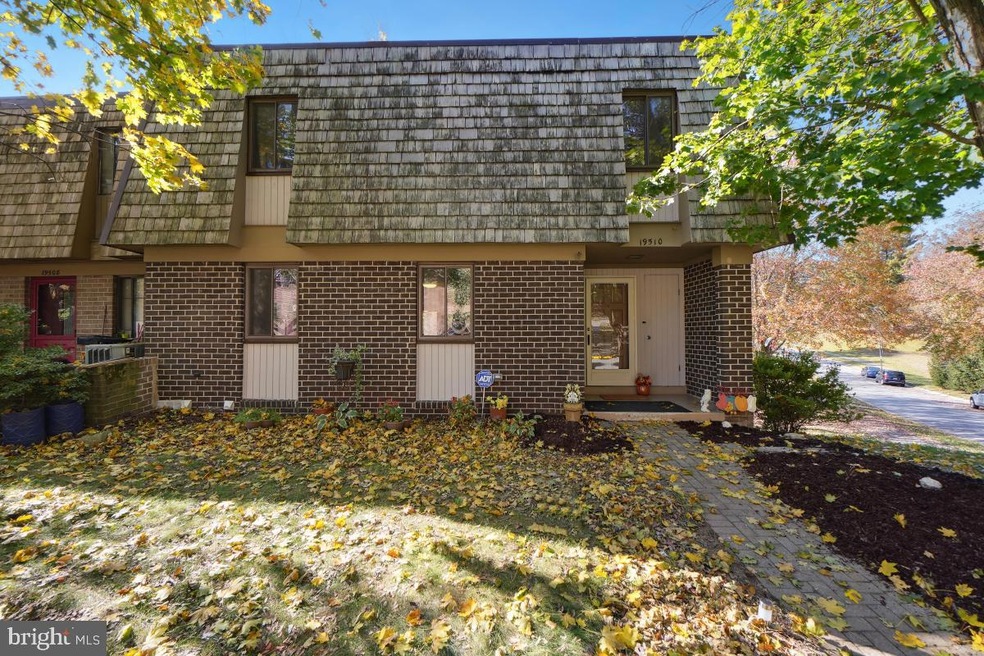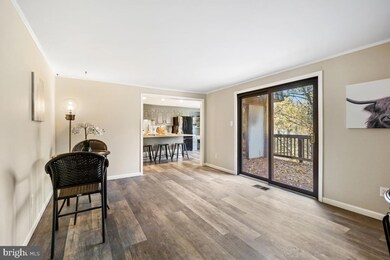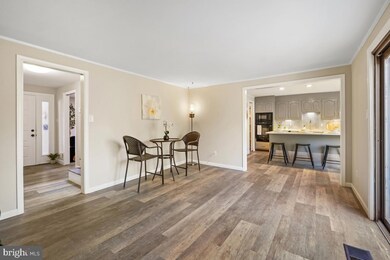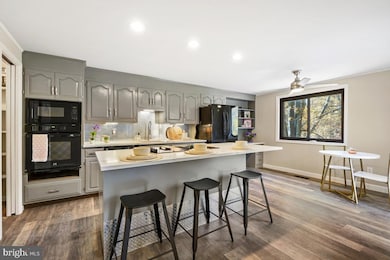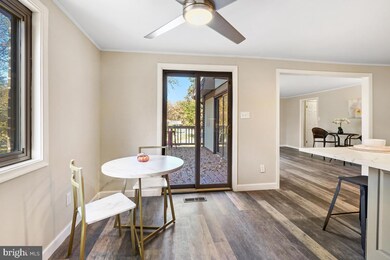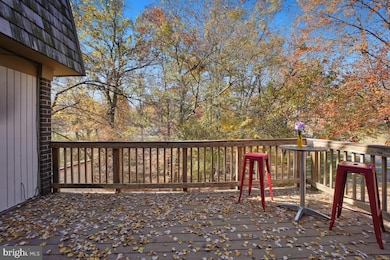
19510 Worsham Ct Montgomery Village, MD 20886
Highlights
- Colonial Architecture
- Central Air
- Back Up Electric Heat Pump System
- Community Pool
About This Home
As of November 2024Don't Miss This Chance To Own A Beautiful 5 Bedrooms And 3 ½ Half Bath End Unit Townhouse. Located On A Corner Lot, This Large Town House With Has Been Fully Updated With All New Flooring On Every Level. This Home Features An In-Law Suite With Separate Entrance On Ground Floor, No Stairs To Climb For The In Law Suite For Easy Access. The In-Law Suite Sports It's Own Laundry Area, A Spacious Bedroom And Full Renovated Bath. The Enclosed Porch Leading To Patio And Living Room Area Provides Sunlight And Tons Of Extra Living Space. One The Main Level, You Will Love Your Custom Built Kitchen With Black Appliances And New Granite Counter Tops With A Study Area/Eat-In Kitchen And Large Middle Island With Open Concept. The Freshly Painted Deck Has Easy Access From Kitchen And Dining Room. Main Level Also Has A Renovated Half Bath Powder Room For Easy Lifestyle. On The Upper Level, Primary Bedroom Has An Amazing Dual Sink And New Counter Tops. The Primary Also Provides An Extra Shelving System For Storage And Decorations, Which Can Easily Be Removed If Your Want More Floor Space. An Additional Full Bath And 2 Large Bedrooms Rounds Out The Upper Level. You Have 2 Assigned Parking Spaces Included With Your Unit, Water Heater Is About 7 Years Old, The Heating And Air-Condition System Is Almost Brand New, Installed In August 2024. Welcome Home!!!
Townhouse Details
Home Type
- Townhome
Est. Annual Taxes
- $4,428
Year Built
- Built in 1972
Lot Details
- 2,826 Sq Ft Lot
HOA Fees
- $138 Monthly HOA Fees
Home Design
- Colonial Architecture
- Slab Foundation
- Frame Construction
Interior Spaces
- Property has 3 Levels
Bedrooms and Bathrooms
Finished Basement
- Connecting Stairway
- Exterior Basement Entry
- Basement with some natural light
Parking
- Parking Lot
- 2 Assigned Parking Spaces
Utilities
- Central Air
- Back Up Electric Heat Pump System
- Electric Water Heater
Listing and Financial Details
- Assessor Parcel Number 160901474985
Community Details
Overview
- Stedwick Townhouses Subdivision
Recreation
- Community Pool
Map
Home Values in the Area
Average Home Value in this Area
Property History
| Date | Event | Price | Change | Sq Ft Price |
|---|---|---|---|---|
| 11/22/2024 11/22/24 | Sold | $460,000 | +1.1% | $201 / Sq Ft |
| 11/07/2024 11/07/24 | Pending | -- | -- | -- |
| 11/01/2024 11/01/24 | For Sale | $454,888 | -- | $199 / Sq Ft |
Tax History
| Year | Tax Paid | Tax Assessment Tax Assessment Total Assessment is a certain percentage of the fair market value that is determined by local assessors to be the total taxable value of land and additions on the property. | Land | Improvement |
|---|---|---|---|---|
| 2024 | $4,428 | $353,700 | $0 | $0 |
| 2023 | $4,889 | $335,200 | $120,000 | $215,200 |
| 2022 | $3,290 | $331,133 | $0 | $0 |
| 2021 | $3,196 | $327,067 | $0 | $0 |
| 2020 | $3,130 | $323,000 | $150,000 | $173,000 |
| 2019 | $3,092 | $320,667 | $0 | $0 |
| 2018 | $3,064 | $318,333 | $0 | $0 |
| 2017 | $2,915 | $316,000 | $0 | $0 |
| 2016 | -- | $293,000 | $0 | $0 |
| 2015 | $2,629 | $270,000 | $0 | $0 |
| 2014 | $2,629 | $247,000 | $0 | $0 |
Mortgage History
| Date | Status | Loan Amount | Loan Type |
|---|---|---|---|
| Open | $435,000 | New Conventional | |
| Previous Owner | $288,500 | New Conventional | |
| Previous Owner | $286,000 | New Conventional | |
| Previous Owner | $291,067 | FHA | |
| Previous Owner | $294,566 | FHA | |
| Previous Owner | $101,000 | Stand Alone Second |
Deed History
| Date | Type | Sale Price | Title Company |
|---|---|---|---|
| Deed | $460,000 | First American Title | |
| Interfamily Deed Transfer | -- | Gpn Title Inc | |
| Deed | $300,000 | Chicago Title Insurance Co | |
| Deed | $152,000 | -- |
Similar Homes in Montgomery Village, MD
Source: Bright MLS
MLS Number: MDMC2152598
APN: 09-01474985
- 10214 Cove Ledge Ct
- 19320 Dunbridge Way
- 10185 Ridgeline Dr
- 10216 Wild Apple Cir
- 19208 Dunbridge Way
- 10109 Ridgeline Dr
- 19801 Habitat Terrace Unit 210K
- 19352 Frenchton Place
- 19803 Habitat Terrace Unit 210J
- 19736 Crested Iris Way
- 19805 Habitat Terrace Unit 210H
- 19816 Habitat Terrace Unit 209A SPEC HOME
- 19811 Habitat Terrace Unit 210G QUICK MOVE-IN
- 19811 Habitat Terrace Unit 210E
- 19520 Village Walk Dr Unit 3-106
- 19520 Village Walk Dr Unit 3-206
- 10102 Ridgeline Dr
- 19813 Habitat Terrace Unit 210D QUICK MOVE-IN
- 19820 Habitat Terrace Unit 209C
- 19815 Habitat Terrace Unit 210C
