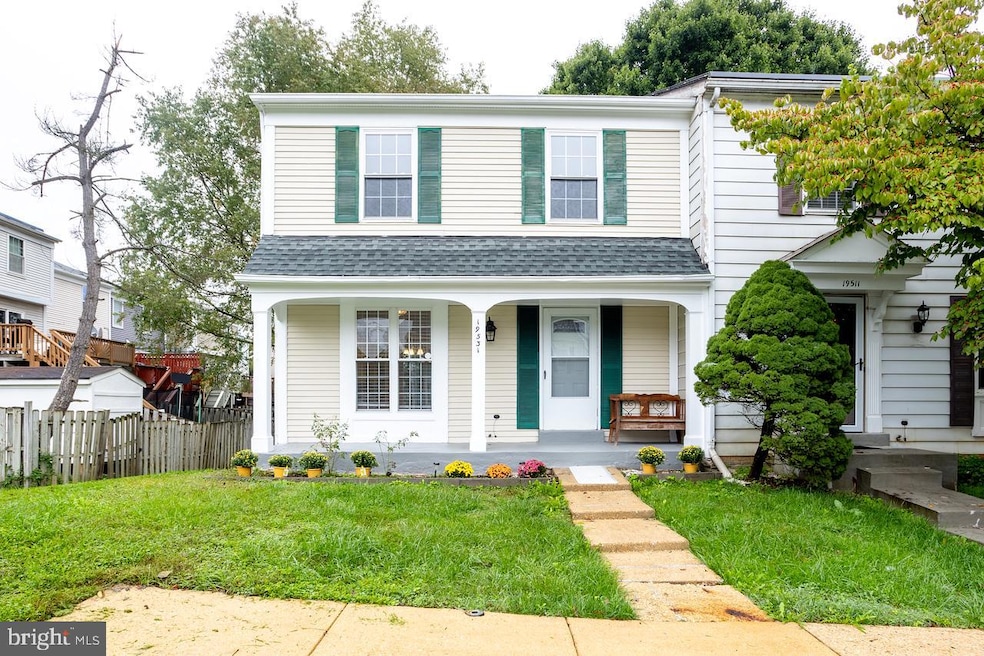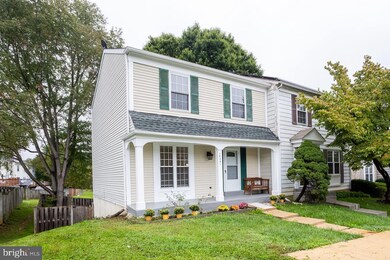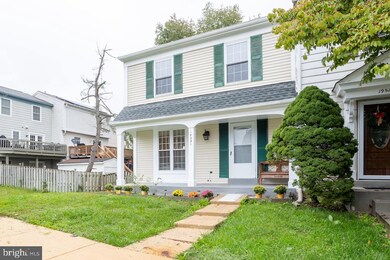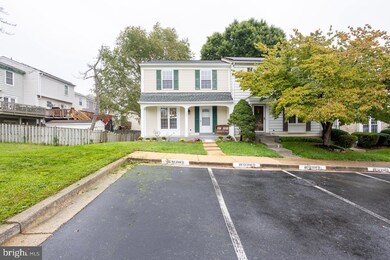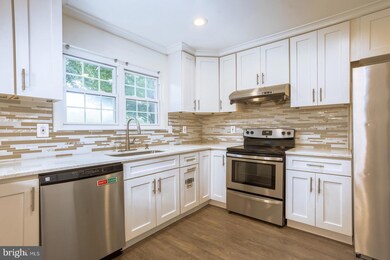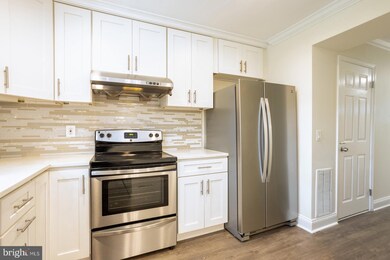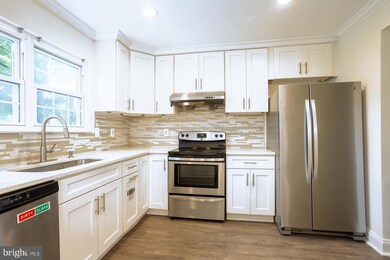
19513 Taverney Dr Gaithersburg, MD 20879
Highlights
- Open Floorplan
- Traditional Architecture
- Patio
- Deck
- Garden View
- Kitchen Island
About This Home
As of October 2024Stunning, fully renovated townhome in Gaithersburg's sought-after Goshen Village! This beautifully upgraded home is designed to impress from the moment you walk in. The spacious living room features luxury vinyl plank flooring, leading into a versatile dining area perfect for both formal and casual gatherings. The kitchen is a showstopper, boasting quartz countertops, new cabinets, recessed lighting, and bar-style seating, all flooded with natural light from a sliding glass door that offers breathtaking views.
Upstairs, you’ll find three generously sized bedrooms, including an ensuite master, all with LVP flooring for easy maintenance. The finished lower level has been smartly reimagined to include an additional bedroom, a full bath, and direct access to a serene backyard oasis complete with a cozy firepit.
Recent upgrades like a NEW HVAC system and NEW WINDOWS add extra comfort and energy efficiency. With a bus stop to Shady Grove Metro just a block away and quick access to I-270 and the ICC, this home is a commuter's dream!
Last Buyer's Agent
Yvonne Zhang
Long & Foster Real Estate, Inc. License #5016448
Townhouse Details
Home Type
- Townhome
Est. Annual Taxes
- $4,059
Year Built
- Built in 1985 | Remodeled in 2018
Lot Details
- 2,560 Sq Ft Lot
- Backs To Open Common Area
- Property is Fully Fenced
HOA Fees
- $97 Monthly HOA Fees
Parking
- Parking Lot
Home Design
- Traditional Architecture
- Permanent Foundation
- Frame Construction
Interior Spaces
- Property has 3 Levels
- Open Floorplan
- Insulated Windows
- Sliding Doors
- Dining Area
- Garden Views
Kitchen
- Stove
- Dishwasher
- Kitchen Island
- Disposal
Bedrooms and Bathrooms
- 3 Bedrooms
Laundry
- Dryer
- Washer
Improved Basement
- Heated Basement
- Walk-Out Basement
- Basement Fills Entire Space Under The House
- Connecting Stairway
- Interior and Exterior Basement Entry
- Basement Windows
Outdoor Features
- Deck
- Patio
Schools
- Watkins Mill High School
Utilities
- Central Heating and Cooling System
- Vented Exhaust Fan
- Electric Water Heater
Listing and Financial Details
- Tax Lot 155
- Assessor Parcel Number 160902369133
Community Details
Overview
- Goshen Village Subdivision
Pet Policy
- Pets allowed on a case-by-case basis
Map
Home Values in the Area
Average Home Value in this Area
Property History
| Date | Event | Price | Change | Sq Ft Price |
|---|---|---|---|---|
| 10/25/2024 10/25/24 | Sold | $419,000 | +2.4% | $282 / Sq Ft |
| 10/23/2024 10/23/24 | For Sale | $409,000 | 0.0% | $275 / Sq Ft |
| 10/07/2024 10/07/24 | Pending | -- | -- | -- |
| 10/02/2024 10/02/24 | For Sale | $409,000 | +23.2% | $275 / Sq Ft |
| 09/17/2020 09/17/20 | Sold | $332,000 | +3.1% | $223 / Sq Ft |
| 09/07/2020 09/07/20 | Pending | -- | -- | -- |
| 08/31/2020 08/31/20 | For Sale | $322,000 | +3.5% | $216 / Sq Ft |
| 05/22/2018 05/22/18 | Sold | $311,000 | -3.4% | $262 / Sq Ft |
| 05/04/2018 05/04/18 | Pending | -- | -- | -- |
| 04/16/2018 04/16/18 | Price Changed | $322,000 | 0.0% | $271 / Sq Ft |
| 04/16/2018 04/16/18 | For Sale | $322,000 | -8.5% | $271 / Sq Ft |
| 04/05/2018 04/05/18 | Pending | -- | -- | -- |
| 04/05/2018 04/05/18 | Price Changed | $352,000 | +7.5% | $296 / Sq Ft |
| 03/15/2018 03/15/18 | For Sale | $327,500 | -- | $276 / Sq Ft |
Tax History
| Year | Tax Paid | Tax Assessment Tax Assessment Total Assessment is a certain percentage of the fair market value that is determined by local assessors to be the total taxable value of land and additions on the property. | Land | Improvement |
|---|---|---|---|---|
| 2024 | $4,059 | $321,667 | $0 | $0 |
| 2023 | $2,272 | $305,300 | $120,000 | $185,300 |
| 2022 | $2,846 | $290,900 | $0 | $0 |
| 2021 | $5,692 | $276,500 | $0 | $0 |
| 2020 | $2,458 | $262,100 | $120,000 | $142,100 |
| 2019 | $2,429 | $260,533 | $0 | $0 |
| 2018 | $2,408 | $258,967 | $0 | $0 |
| 2017 | $2,952 | $257,400 | $0 | $0 |
| 2016 | -- | $236,133 | $0 | $0 |
| 2015 | $2,556 | $214,867 | $0 | $0 |
| 2014 | $2,556 | $193,600 | $0 | $0 |
Mortgage History
| Date | Status | Loan Amount | Loan Type |
|---|---|---|---|
| Previous Owner | $301,670 | New Conventional | |
| Previous Owner | $57,587 | Unknown | |
| Previous Owner | $96,000 | Unknown |
Deed History
| Date | Type | Sale Price | Title Company |
|---|---|---|---|
| Deed | $419,000 | Versatile Title | |
| Gift Deed | -- | North Frontier Title | |
| Deed | $332,000 | Cla Title & Escrow | |
| Deed | $311,000 | Integra Title & Escrow Inc | |
| Deed | $202,000 | None Available | |
| Deed | $295,000 | -- | |
| Deed | $295,000 | -- | |
| Deed | -- | -- | |
| Deed | $124,000 | -- |
Similar Homes in Gaithersburg, MD
Source: Bright MLS
MLS Number: MDMC2150098
APN: 09-02369133
- 19528 Taverney Dr
- 19537 Sol Place
- 19551 Sol Place
- 9208 Sandy Lake Cir
- 9503 Stewartown Rd
- 19422 Transhire Rd
- 19565 Transhire Rd
- 19863 Bazzellton Place
- 9402 Fern Hollow Way
- 9533 Fern Hollow Way
- 9658 Kanfer Ct
- 9437 Oak Grove Ln
- 9201 Centerway Rd
- 19169 Brooke Grove Ct
- 9427 Oak Grove Ln
- 19323 Club House Rd Unit 302
- 19807 Community Terrace
- 19716 Brassie Place
- 19728 Preservation Mews Unit SPEC
- 9504 Autumn Berry Place
