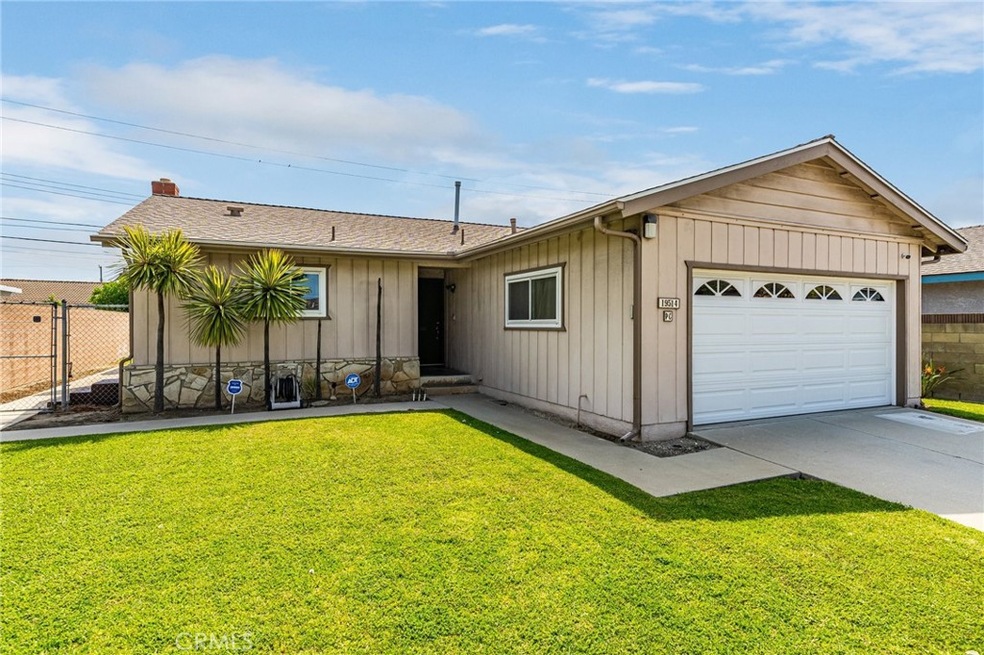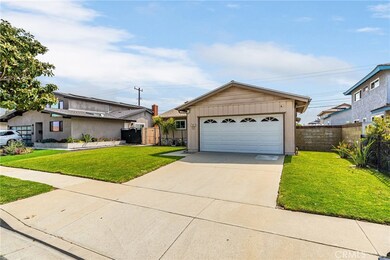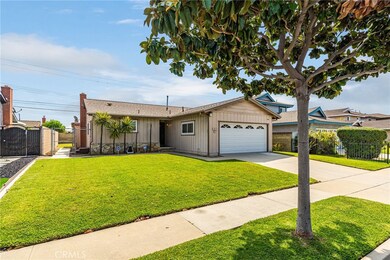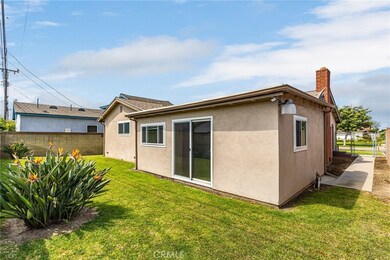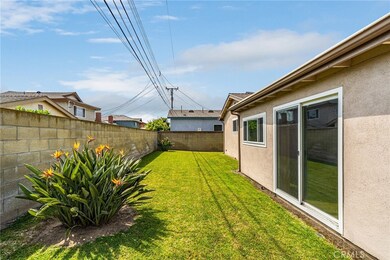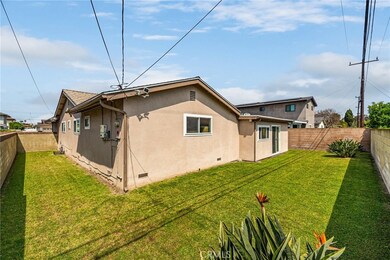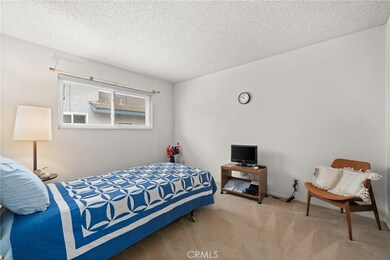
19514 Enslow Dr Carson, CA 90746
Highlights
- Bonus Room
- 2 Car Direct Access Garage
- Eat-In Kitchen
- No HOA
- Enclosed patio or porch
- Bathtub with Shower
About This Home
As of August 2024Calling all homebuyers and renovation enthusiasts! Here's your opportunity to own a piece of Carson and create your dream home! This charming 3-bedroom, 2-bathroom property has been well-maintained for 40 years, offering a solid foundation ready for your personal touch. Unleash your inner designer in this spacious home! The large kitchen and living room provide endless possibilities for crafting your perfect living area. Generously sized bedrooms ensure ample room for everyone. Embrace eco-friendly living and save on energy bills with the existing solar panels, minimizing your environmental impact while maximizing your wallet's happiness!
Love entertaining? This property boasts a large enclosed patio, the ideal spot for hosting unforgettable gatherings. Unwind and relax in your cozy, private backyard – perfect for creating lasting memories with barbeques under the California sun or cozy evenings spent by the fireplace with friends and family.
The vibrant central location puts you at the heart of it all! Enjoy convenient access to top-rated schools like Cal State Dominguez, the excitement of entertainment at Dignity Health Sports Park, the retail therapy of Carson Mall, and easy freeway access for exploring all that Southern California has to offer. This spacious charmer won't last long! Don't miss your chance to turn this house into your forever home.
Last Agent to Sell the Property
Keller Williams Coastal Prop. Brokerage Phone: 562-972-6783 License #01310037

Home Details
Home Type
- Single Family
Est. Annual Taxes
- $2,638
Year Built
- Built in 1964
Lot Details
- 6,075 Sq Ft Lot
- Block Wall Fence
- Rectangular Lot
- Back and Front Yard
- Property is zoned CARS*
Parking
- 2 Car Direct Access Garage
- Parking Available
- Front Facing Garage
- Driveway
Home Design
- Raised Foundation
- Frame Construction
- Shingle Roof
- Composition Roof
- Stucco
Interior Spaces
- 1,432 Sq Ft Home
- 1-Story Property
- Wood Burning Fireplace
- Living Room with Fireplace
- Bonus Room
Kitchen
- Eat-In Kitchen
- Gas Oven
- Gas Cooktop
- Dishwasher
- Tile Countertops
Flooring
- Carpet
- Vinyl
Bedrooms and Bathrooms
- 3 Main Level Bedrooms
- 2 Full Bathrooms
- Dual Vanity Sinks in Primary Bathroom
- Bathtub with Shower
Laundry
- Laundry Room
- Laundry in Garage
Home Security
- Carbon Monoxide Detectors
- Fire and Smoke Detector
Outdoor Features
- Enclosed patio or porch
- Exterior Lighting
Utilities
- Central Heating
- Vented Exhaust Fan
- Natural Gas Connected
- Gas Water Heater
- Sewer Assessments
Community Details
- No Home Owners Association
Listing and Financial Details
- Tax Lot 78
- Tax Tract Number 29866
- Assessor Parcel Number 7321029040
- $928 per year additional tax assessments
Map
Home Values in the Area
Average Home Value in this Area
Property History
| Date | Event | Price | Change | Sq Ft Price |
|---|---|---|---|---|
| 08/15/2024 08/15/24 | Sold | $800,000 | +1.4% | $559 / Sq Ft |
| 07/16/2024 07/16/24 | Pending | -- | -- | -- |
| 07/04/2024 07/04/24 | For Sale | $789,000 | 0.0% | $551 / Sq Ft |
| 06/04/2024 06/04/24 | Pending | -- | -- | -- |
| 05/28/2024 05/28/24 | For Sale | $789,000 | -- | $551 / Sq Ft |
Tax History
| Year | Tax Paid | Tax Assessment Tax Assessment Total Assessment is a certain percentage of the fair market value that is determined by local assessors to be the total taxable value of land and additions on the property. | Land | Improvement |
|---|---|---|---|---|
| 2024 | $2,638 | $148,974 | $51,526 | $97,448 |
| 2023 | $2,580 | $146,054 | $50,516 | $95,538 |
| 2022 | $2,322 | $143,191 | $49,526 | $93,665 |
| 2021 | $2,290 | $140,384 | $48,555 | $91,829 |
| 2019 | $2,255 | $136,222 | $47,116 | $89,106 |
| 2018 | $6,579 | $133,552 | $46,193 | $87,359 |
| 2016 | $1,999 | $128,368 | $44,400 | $83,968 |
| 2015 | $2,075 | $126,441 | $43,734 | $82,707 |
| 2014 | $1,952 | $123,965 | $42,878 | $81,087 |
Mortgage History
| Date | Status | Loan Amount | Loan Type |
|---|---|---|---|
| Open | $720,000 | New Conventional | |
| Previous Owner | $145,200 | New Conventional | |
| Previous Owner | $155,000 | New Conventional | |
| Previous Owner | $50,000 | Credit Line Revolving | |
| Previous Owner | $95,000 | New Conventional | |
| Previous Owner | $125,322 | Unknown |
Deed History
| Date | Type | Sale Price | Title Company |
|---|---|---|---|
| Grant Deed | $800,000 | Wfg National Title | |
| Interfamily Deed Transfer | -- | Mortgage Connect Lp | |
| Quit Claim Deed | -- | None Available |
Similar Homes in Carson, CA
Source: California Regional Multiple Listing Service (CRMLS)
MLS Number: PW24107516
APN: 7321-029-040
- 19426 Belshaw Ave
- 879 E Turmont St
- 19309 Tillman Ave
- 19714 Galway Ave
- 19240 Annalee Ave
- 765 E Turmont St
- 20016 Belshaw Ave
- 20102 Wadley Ave
- 926 E Diamondale Dr
- 718 E Turmont St
- 20233 Enslow Dr
- 18729 Mettler Ave
- 20119 Midtown Ave
- 18819 Bonham Ave
- 1516 E Gladwick St
- 19416 Harlan Ave
- 849 E Victoria St Unit 403
- 849 E Victoria St Unit 408
- 849 E Victoria St Unit 112
- 849 E Victoria St Unit 101
