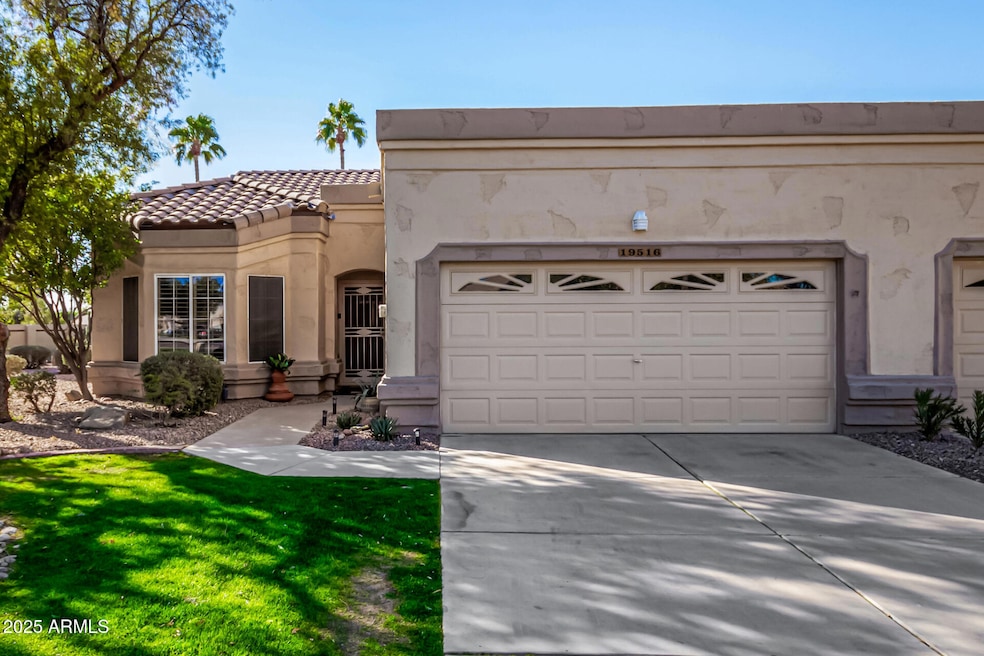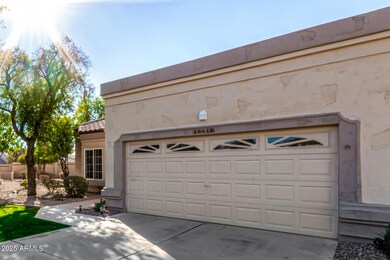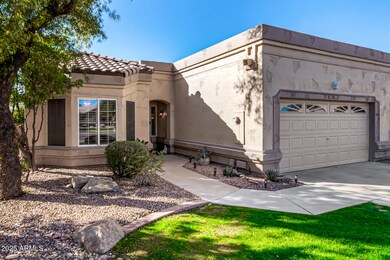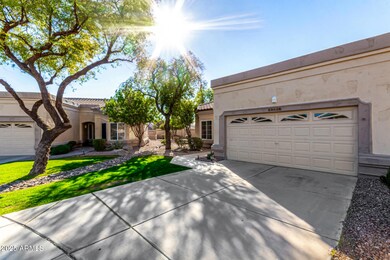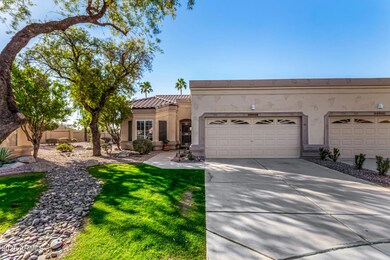
19516 N 88th Dr Peoria, AZ 85382
Ironwood NeighborhoodHighlights
- Golf Course Community
- Fitness Center
- Community Lake
- Apache Elementary School Rated A-
- RV Parking in Community
- Clubhouse
About This Home
As of March 2025.Sought after St Thomas model in the premier golf and lake community of Westbrook Village . Upraded commercial vinyl plank flooring throughout, Master suite has large master bath walk-in closet. Vaulted ceilings make the model feel open and bright, and much lager than it is. The split floorplan is almost like having two masters .Beautiful upgraded eatin kitchen with granite counter tops and stainless appliances will be a joy for the cook of the family . There is also a formal dining area for those special dinners. Plantation shutters through out.The overed patio overlooks a beautiful private back yard. One of the many pools is just to a short walk acrss the street.This home is immaculate and says pride of owner ship. Don't forget all the extra amenities that Westbook has to offer. Close to dining and shopping and convenient to the 101. Your buyer will love this home the minute they walk in.
Townhouse Details
Home Type
- Townhome
Est. Annual Taxes
- $1,818
Year Built
- Built in 1993
Lot Details
- 566 Sq Ft Lot
- 1 Common Wall
- Desert faces the back of the property
- Block Wall Fence
- Private Yard
- Grass Covered Lot
HOA Fees
- $464 Monthly HOA Fees
Parking
- 2 Car Direct Access Garage
- Garage Door Opener
Home Design
- Wood Frame Construction
- Tile Roof
- Stucco
Interior Spaces
- 1,448 Sq Ft Home
- 1-Story Property
- Ceiling Fan
- Double Pane Windows
- Solar Screens
Kitchen
- Eat-In Kitchen
- Built-In Microwave
- Granite Countertops
Flooring
- Wood
- Vinyl
Bedrooms and Bathrooms
- 2 Bedrooms
- 2 Bathrooms
- Dual Vanity Sinks in Primary Bathroom
Outdoor Features
- Patio
Schools
- Adult Elementary And Middle School
- Adult High School
Utilities
- Refrigerated Cooling System
- Heating Available
- Cable TV Available
Listing and Financial Details
- Tax Lot 43
- Assessor Parcel Number 200-31-855
Community Details
Overview
- Association fees include roof repair, insurance, pest control, ground maintenance, front yard maint, roof replacement, maintenance exterior
- Colby Management Association, Phone Number (623) 561-0099
- Vista Crossing Association, Phone Number (623) 977-3860
- Association Phone (623) 977-3860
- Built by UDC
- Vista Crossings At Westbrook Village Subdivision, St Thomas Floorplan
- RV Parking in Community
- Community Lake
Amenities
- Clubhouse
- Recreation Room
Recreation
- Golf Course Community
- Tennis Courts
- Fitness Center
- Heated Community Pool
- Community Spa
- Bike Trail
Map
Home Values in the Area
Average Home Value in this Area
Property History
| Date | Event | Price | Change | Sq Ft Price |
|---|---|---|---|---|
| 03/06/2025 03/06/25 | Sold | $420,000 | 0.0% | $290 / Sq Ft |
| 01/07/2025 01/07/25 | For Sale | $420,000 | +116.5% | $290 / Sq Ft |
| 03/07/2016 03/07/16 | Sold | $194,000 | -9.7% | $134 / Sq Ft |
| 12/31/2015 12/31/15 | Pending | -- | -- | -- |
| 11/12/2015 11/12/15 | Price Changed | $214,900 | 0.0% | $148 / Sq Ft |
| 11/11/2015 11/11/15 | Price Changed | $215,000 | -1.6% | $148 / Sq Ft |
| 08/26/2015 08/26/15 | For Sale | $218,500 | -- | $151 / Sq Ft |
Tax History
| Year | Tax Paid | Tax Assessment Tax Assessment Total Assessment is a certain percentage of the fair market value that is determined by local assessors to be the total taxable value of land and additions on the property. | Land | Improvement |
|---|---|---|---|---|
| 2025 | $1,813 | $23,521 | -- | -- |
| 2024 | $1,832 | $22,401 | -- | -- |
| 2023 | $1,832 | $27,970 | $5,590 | $22,380 |
| 2022 | $1,794 | $22,350 | $4,470 | $17,880 |
| 2021 | $1,919 | $21,530 | $4,300 | $17,230 |
| 2020 | $1,939 | $20,160 | $4,030 | $16,130 |
| 2019 | $1,878 | $18,230 | $3,640 | $14,590 |
| 2018 | $1,804 | $18,200 | $3,640 | $14,560 |
| 2017 | $1,806 | $15,920 | $3,180 | $12,740 |
| 2016 | $1,781 | $17,100 | $3,420 | $13,680 |
| 2015 | $1,674 | $16,200 | $3,240 | $12,960 |
Mortgage History
| Date | Status | Loan Amount | Loan Type |
|---|---|---|---|
| Open | $630,000 | Reverse Mortgage Home Equity Conversion Mortgage | |
| Closed | $630,000 | Credit Line Revolving | |
| Previous Owner | $259,462 | FHA | |
| Previous Owner | $162,616 | New Conventional | |
| Previous Owner | $207,274 | FHA | |
| Previous Owner | $206,734 | FHA | |
| Previous Owner | $205,910 | FHA | |
| Previous Owner | $205,840 | FHA | |
| Previous Owner | $166,870 | FHA | |
| Previous Owner | $173,900 | New Conventional | |
| Previous Owner | $189,600 | New Conventional |
Deed History
| Date | Type | Sale Price | Title Company |
|---|---|---|---|
| Warranty Deed | $420,000 | Security Title Agency | |
| Warranty Deed | $194,000 | First American Title Ins Co | |
| Interfamily Deed Transfer | -- | North American Title Company | |
| Interfamily Deed Transfer | -- | North American Title Company | |
| Interfamily Deed Transfer | -- | None Available | |
| Warranty Deed | $237,000 | First Valley Title Agency Ll |
Similar Homes in Peoria, AZ
Source: Arizona Regional Multiple Listing Service (ARMLS)
MLS Number: 6803605
APN: 200-31-855
- 8850 W Piute Ave
- 19507 N 90th Ln
- 19812 N 90th Dr
- 8960 W Kerry Ln
- 17301 N 88th Ave
- 19810 N 90th Ln
- 19831 N 90th Ln
- 9110 W Oraibi Dr
- 9032 W Sierra Pinta Dr
- 9130 W Rimrock Dr
- 9136 W Sequoia Dr
- 8712 W Sequoia Dr
- 19418 N 86th Dr
- 19791 N 86th Dr
- 9152 W Escuda Dr
- 18903 N 87th Dr
- 8729 W Tonopah Dr
- 9145 W Menadota Dr
- 9118 W Topeka Dr
- 9234 W Sierra Pinta Dr
