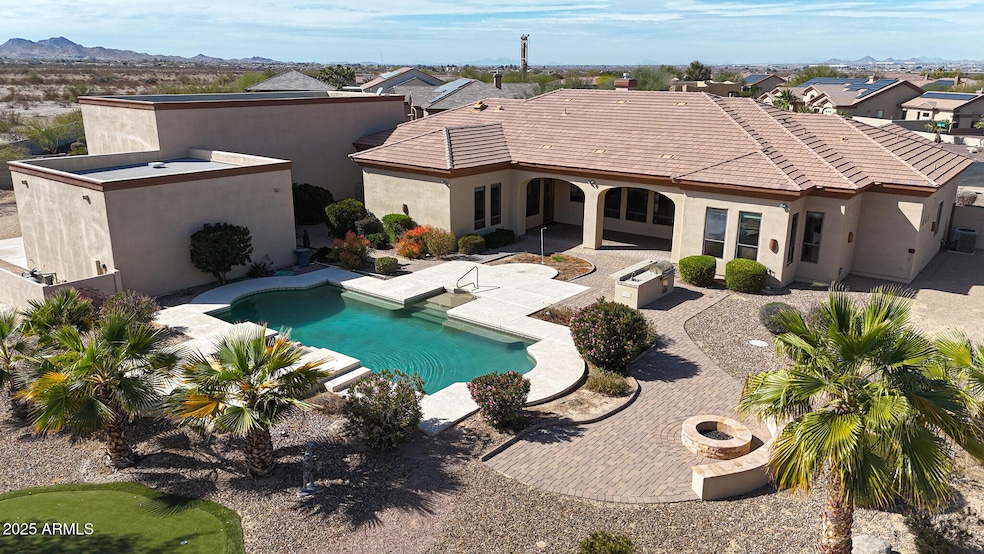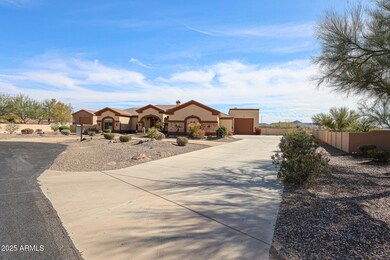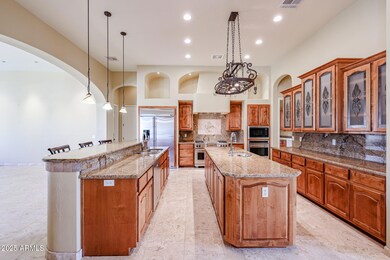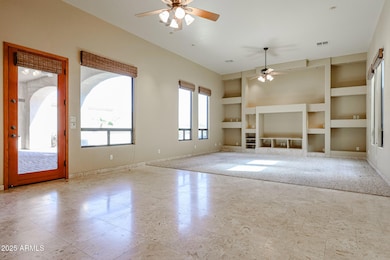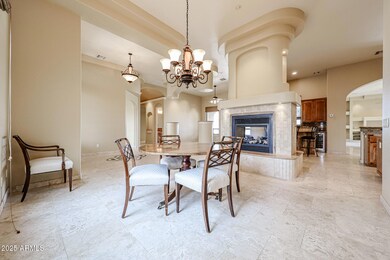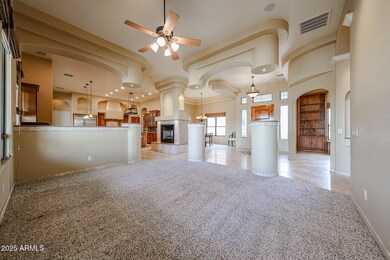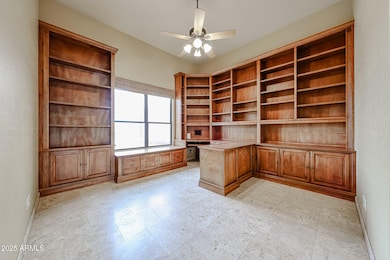
19517 W Huron Ln Buckeye, AZ 85326
Highlights
- Heated Spa
- 1.19 Acre Lot
- Hydromassage or Jetted Bathtub
- RV Garage
- Two Way Fireplace
- Granite Countertops
About This Home
As of March 2025Welcome to your dream home! This stunning single-level estate features 4 bedrooms, 4 bathrooms, and over 4,500 sq. ft. of luxurious living space. From the moment you arrive, the circular driveway and ample parking set the stage for the elegance that awaits inside. Step through the doors to discover travertine flooring, soaring 13-ft ceilings, and a thoughtfully designed layout with plenty of room to live, work, and entertain. The home includes a formal living room, family room, formal dining room, and a dedicated home office. At the heart of the home, the gourmet kitchen is a chef's dream, complete with two islands, a prep sink, a Wolf range, a Sub-Zero refrigerator, and a wall oven, all complemented by abundant storage. Every bedroom in this home is generously sized, offering comfort and versatility. Additional highlights include a two-way fireplace, a full wet bar, and countless upgrades throughout. The primary suite is a true retreat, featuring a spa-like bathroom with a jetted tub, snail shower, dual vanities, and luxurious finishes. Car enthusiasts will love the 3-car garage with heightened ceilings and built-in cabinets, as well as the 50-ft RV garage with an attached workshop, which can easily be converted into an ADU. The outdoor space is equally impressive, boasting a sprawling covered patio, a built-in BBQ area, a sparkling pool and spa, a putting green, and a chipping area all set against stunning mountain views. With over an acre of land, this property provides the perfect balance of privacy and outdoor enjoyment. Nestled in a community of custom single-level homes with paved streets and no HOA, this property combines a serene, country-like feel with convenient access to Estrella's shopping and amenities. It's a home that truly offers the best of both worlds - arrange your private tour today!
Home Details
Home Type
- Single Family
Est. Annual Taxes
- $10,522
Year Built
- Built in 2004
Lot Details
- 1.19 Acre Lot
- Block Wall Fence
- Sprinklers on Timer
Parking
- 10 Open Parking Spaces
- 9 Car Garage
- Garage ceiling height seven feet or more
- Side or Rear Entrance to Parking
- RV Garage
Home Design
- Tile Roof
- Stone Exterior Construction
- Stucco
Interior Spaces
- 4,490 Sq Ft Home
- 1-Story Property
- Wet Bar
- Ceiling Fan
- 2 Fireplaces
- Two Way Fireplace
- Gas Fireplace
- Double Pane Windows
- Stone Flooring
- Security System Owned
Kitchen
- Eat-In Kitchen
- Breakfast Bar
- Built-In Microwave
- Kitchen Island
- Granite Countertops
Bedrooms and Bathrooms
- 4 Bedrooms
- Primary Bathroom is a Full Bathroom
- 4 Bathrooms
- Dual Vanity Sinks in Primary Bathroom
- Hydromassage or Jetted Bathtub
- Bathtub With Separate Shower Stall
Pool
- Heated Spa
- Private Pool
Outdoor Features
- Fire Pit
- Built-In Barbecue
Schools
- Rainbow Valley Elementary School
- Buckeye Union High School
Utilities
- Cooling Available
- Heating System Uses Propane
- Propane
- Septic Tank
- Cable TV Available
Community Details
- No Home Owners Association
- Association fees include no fees
- Built by Designer's Choice Custom Homes
- Southwest Desert Estates Subdivision
Listing and Financial Details
- Home warranty included in the sale of the property
- Tax Lot 23
- Assessor Parcel Number 400-83-023
Map
Home Values in the Area
Average Home Value in this Area
Property History
| Date | Event | Price | Change | Sq Ft Price |
|---|---|---|---|---|
| 03/27/2025 03/27/25 | Sold | $1,200,000 | 0.0% | $267 / Sq Ft |
| 02/12/2025 02/12/25 | For Sale | $1,200,000 | 0.0% | $267 / Sq Ft |
| 12/31/2024 12/31/24 | Off Market | $1,200,000 | -- | -- |
Tax History
| Year | Tax Paid | Tax Assessment Tax Assessment Total Assessment is a certain percentage of the fair market value that is determined by local assessors to be the total taxable value of land and additions on the property. | Land | Improvement |
|---|---|---|---|---|
| 2025 | $10,522 | $78,932 | -- | -- |
| 2024 | $10,092 | $75,173 | -- | -- |
| 2023 | $10,092 | $88,670 | $17,730 | $70,940 |
| 2022 | $9,343 | $74,630 | $14,920 | $59,710 |
| 2021 | $10,068 | $65,170 | $13,030 | $52,140 |
| 2020 | $9,636 | $65,180 | $13,030 | $52,150 |
| 2019 | $9,173 | $60,200 | $12,040 | $48,160 |
| 2018 | $7,912 | $60,870 | $12,170 | $48,700 |
| 2017 | $7,689 | $54,130 | $10,820 | $43,310 |
| 2016 | $6,688 | $50,880 | $10,170 | $40,710 |
| 2015 | $7,440 | $52,670 | $10,530 | $42,140 |
Mortgage History
| Date | Status | Loan Amount | Loan Type |
|---|---|---|---|
| Open | $900,000 | New Conventional | |
| Previous Owner | $465,000 | New Conventional | |
| Previous Owner | $155,000 | Credit Line Revolving | |
| Previous Owner | $402,633 | New Conventional | |
| Previous Owner | $416,000 | New Conventional | |
| Previous Owner | $50,000 | Credit Line Revolving | |
| Previous Owner | $417,000 | Unknown | |
| Previous Owner | $40,400 | Unknown | |
| Previous Owner | $475,000 | Construction |
Deed History
| Date | Type | Sale Price | Title Company |
|---|---|---|---|
| Warranty Deed | $1,200,000 | Teema Title & Escrow Agency | |
| Warranty Deed | -- | Security Title Agency | |
| Warranty Deed | -- | Security Title Agency |
Similar Homes in Buckeye, AZ
Source: Arizona Regional Multiple Listing Service (ARMLS)
MLS Number: 6790299
APN: 400-83-023
- 11440 S 194th Dr
- 23259 S 194th Dr
- 23273 S 194th Dr
- 11305 S 195th Dr
- 21235 W Elliot Rd
- 19702 W Elliot Rd
- 19954 W Teepee Rd
- 12911 S 194th Dr Unit B
- 19348 W Brave Rd
- 18839 W Narramore Rd
- 19212 W Arlington Rd
- 12827 S Hermit Rd
- 20432 W Carver Rd
- 12601 S Hermit Rd
- 12854 S 189th Ave
- 20438 W Carver Rd
- 18672 W Santa Irene Dr
- 12064 S 186th Ave
- 000 W Elliot Rd
- 12629 S Tuthill Rd
