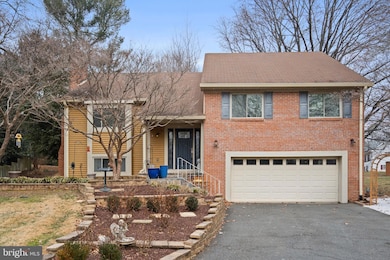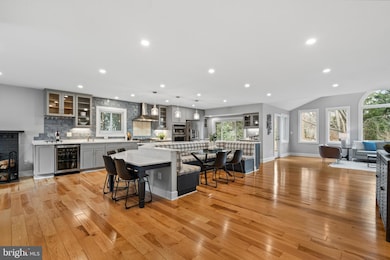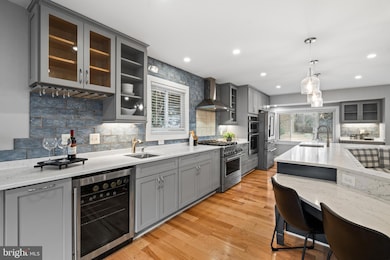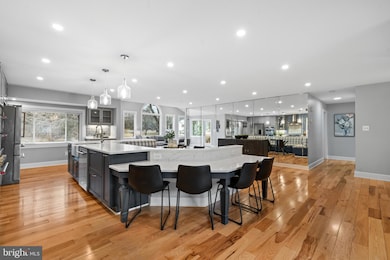
1952 Weybridge Ln Reston, VA 20191
Highlights
- Open Floorplan
- Wood Flooring
- 2 Fireplaces
- Sunrise Valley Elementary Rated A
- Community Indoor Pool
- Combination Kitchen and Living
About This Home
As of March 2025Discover the best of both worlds—a serene, nature-filled retreat with the convenience of city living! This beautifully updated 4-bedroom, 3-bathroom single-family home is ideally located close to Reston Town Center and just steps from the Silver Line Metro, offering unparalleled access to shopping, dining, and entertainment. Inside, enjoy freshly painted walls (2025), new carpeted bedrooms (2025), and an updated primary bath (2025). The finished basement features brand-new LVP flooring (2025), adding both style and durability. At the heart of the home is the 2022 custom-designed chef’s kitchen, equipped with solid maple KraftMaid cabinets and top-of-the-line KitchenAid appliances (2021), including a new KitchenAid dishwasher (2024). The spacious, open-concept living area is perfect for hosting family and friends. Step into the large sunroom, where you’ll be greeted by breathtaking backyard views filled with wildlife, creating a peaceful retreat. With easy access to major commuting routes, trails, parks, and Reston’s vibrant amenities, this home truly offers a rare blend of comfort, style, and convenience. Don’t miss this incredible opportunity—schedule your showing today!”
Last Agent to Sell the Property
Matthew Roberts
Redfin Corporation

Home Details
Home Type
- Single Family
Est. Annual Taxes
- $9,219
Year Built
- Built in 1979
Lot Details
- 0.46 Acre Lot
- Property is zoned 370
HOA Fees
- $71 Monthly HOA Fees
Parking
- 2 Car Attached Garage
- 2 Driveway Spaces
- Front Facing Garage
- Garage Door Opener
Home Design
- Split Level Home
- Brick Exterior Construction
Interior Spaces
- 2,077 Sq Ft Home
- Property has 2 Levels
- Open Floorplan
- Built-In Features
- 2 Fireplaces
- Fireplace With Glass Doors
- Family Room
- Combination Kitchen and Living
- Dining Room
- Game Room
- Finished Basement
- Connecting Stairway
Kitchen
- Eat-In Kitchen
- Stove
- Built-In Microwave
- Dishwasher
- Disposal
Flooring
- Wood
- Carpet
- Luxury Vinyl Plank Tile
Bedrooms and Bathrooms
- En-Suite Primary Bedroom
- En-Suite Bathroom
Laundry
- Laundry Room
- Dryer
Schools
- Sunrise Valley Elementary School
- Hughes Middle School
- South Lakes High School
Utilities
- Forced Air Heating and Cooling System
- Air Filtration System
- Natural Gas Water Heater
Listing and Financial Details
- Tax Lot 5
- Assessor Parcel Number 026209140005
Community Details
Overview
- Association fees include pool(s), trash, snow removal, common area maintenance
- Reston Association
- Reston Subdivision, Pinehurst Floorplan
Amenities
- Community Center
Recreation
- Tennis Courts
- Community Playground
- Community Indoor Pool
- Jogging Path
- Bike Trail
Map
Home Values in the Area
Average Home Value in this Area
Property History
| Date | Event | Price | Change | Sq Ft Price |
|---|---|---|---|---|
| 03/28/2025 03/28/25 | Sold | $1,105,000 | -6.0% | $532 / Sq Ft |
| 02/22/2025 02/22/25 | Pending | -- | -- | -- |
| 02/21/2025 02/21/25 | For Sale | $1,175,000 | -- | $566 / Sq Ft |
Tax History
| Year | Tax Paid | Tax Assessment Tax Assessment Total Assessment is a certain percentage of the fair market value that is determined by local assessors to be the total taxable value of land and additions on the property. | Land | Improvement |
|---|---|---|---|---|
| 2024 | $9,218 | $764,700 | $335,000 | $429,700 |
| 2023 | $8,803 | $748,840 | $335,000 | $413,840 |
| 2022 | $8,486 | $712,830 | $335,000 | $377,830 |
| 2021 | $7,732 | $633,550 | $305,000 | $328,550 |
| 2020 | $7,796 | $633,550 | $305,000 | $328,550 |
| 2019 | $7,640 | $620,910 | $305,000 | $315,910 |
| 2018 | $6,724 | $584,720 | $275,000 | $309,720 |
| 2017 | $7,063 | $584,720 | $275,000 | $309,720 |
| 2016 | $7,164 | $594,300 | $275,000 | $319,300 |
| 2015 | $7,066 | $607,600 | $275,000 | $332,600 |
| 2014 | $7,051 | $607,600 | $275,000 | $332,600 |
Mortgage History
| Date | Status | Loan Amount | Loan Type |
|---|---|---|---|
| Open | $775,000 | New Conventional | |
| Previous Owner | $548,250 | VA | |
| Previous Owner | $572,500 | VA | |
| Previous Owner | $523,600 | New Conventional | |
| Previous Owner | $224,000 | New Conventional |
Deed History
| Date | Type | Sale Price | Title Company |
|---|---|---|---|
| Deed | $1,105,000 | First American Title | |
| Warranty Deed | $654,500 | -- | |
| Deed | $280,000 | -- |
Similar Homes in Reston, VA
Source: Bright MLS
MLS Number: VAFX2222580
APN: 0262-09140005
- 11310 Harborside Cluster
- 11303 Harborside Cluster
- 2020 Headlands Cir
- 11506 Purple Beech Dr
- 1941 Upper Lake Dr
- 2006 Turtle Pond Dr
- 11244 Faraday Park Dr
- 11237 Beaker St
- 1820 Reston Row Plaza Unit 1604
- 2020 Turtle Pond Dr
- 2013 Turtle Pond Dr
- 11303 Reston Station Blvd
- 2032 Swans Neck Way
- 11627 Newbridge Ct
- 1955 Winterport Cluster
- 2010 Golf Course Dr
- 11687 Sunrise Square Place
- 11681 Newbridge Ct
- 1949 Roland Clarke Place
- 1953 Roland Clarke Place






