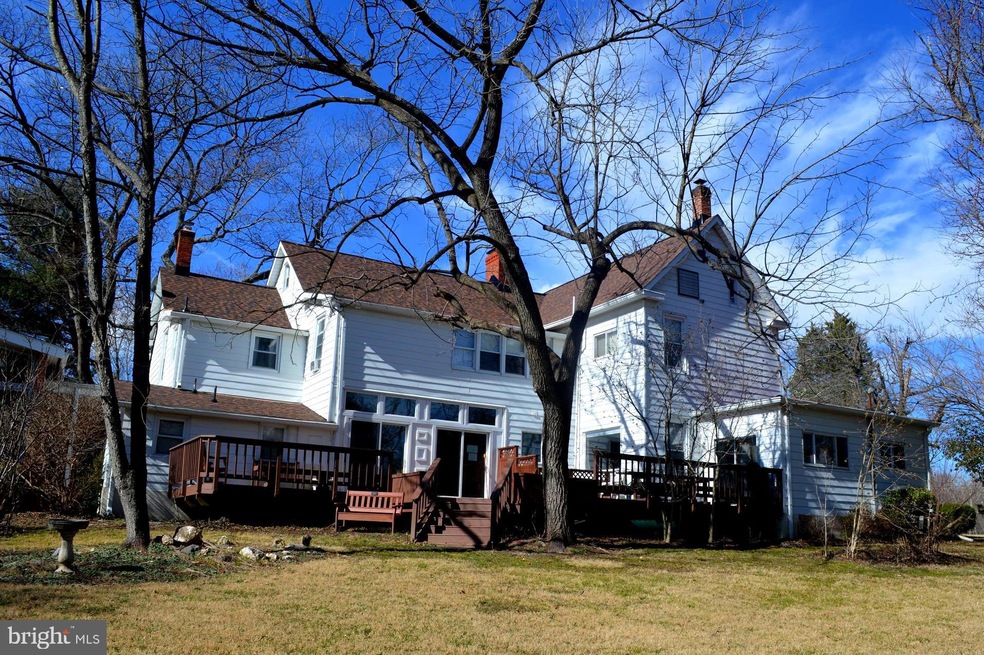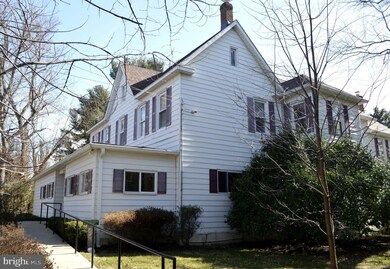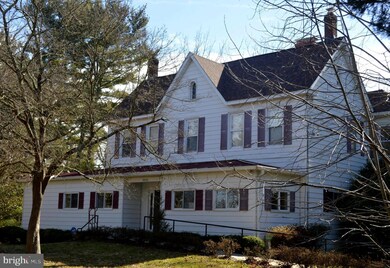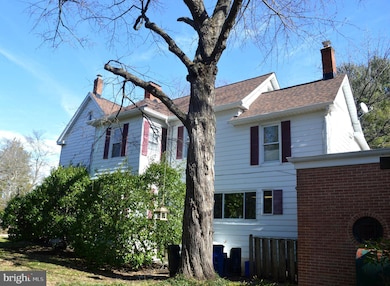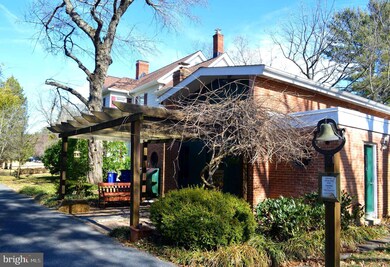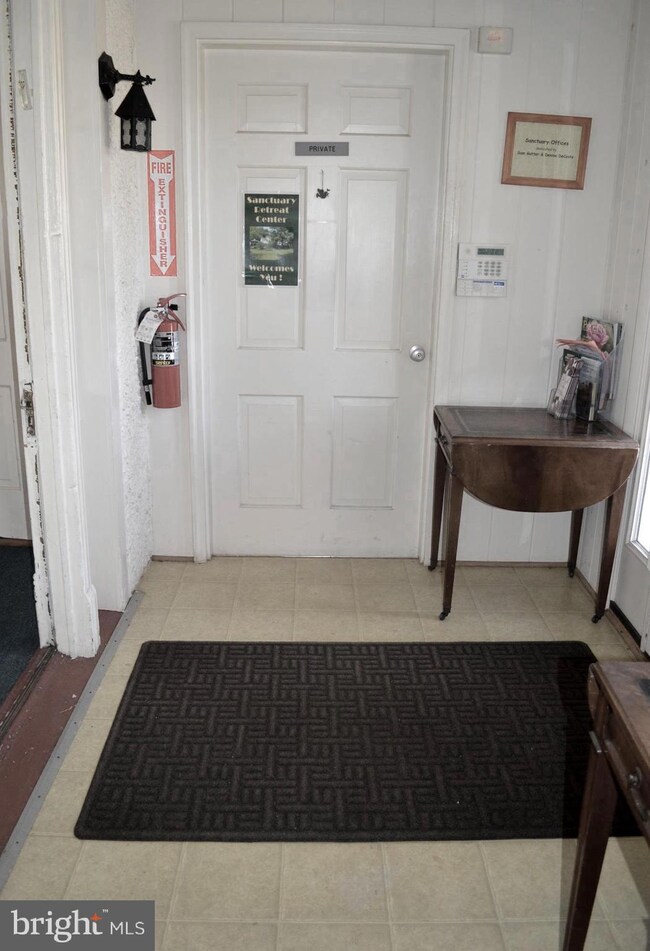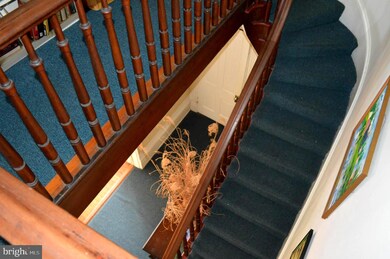19520 Darnestown Rd Beallsville, MD 20839
Highlights
- Second Kitchen
- Panoramic View
- Curved or Spiral Staircase
- Monocacy Elementary School Rated A
- 27.82 Acre Lot
- Deck
About This Home
As of June 2024Located in an agricultural preserve on 27.82 acres, a 1915 Colonial Revival/Victorian home is the main attraction of this pastoral estate. Augmenting this spectacular, bucolic property is a guest house, cottage and garage/storage building. ***** MAIN HOUSE - Main Level: Entry foyer, two offices, library, living room, large formal dining room, country eat in kitchen (Viking gas stove, loads of cabinets and counter space, island, bay window), sun room, 2 full baths, 2 half baths, large event sized, gathering room with raised platform. Upper Level: 6 bedrooms (CAN SLEEP 18), full bathroom, walk up to attic. ***** GUEST HOUSE - Full kitchen, living/dining space, 4 bedrooms (CAN SLEEP 8), 1.5 bathrooms. *****COTTAGE - Kitchen, living area, 3 bedrooms, 1.5 bathrooms. *****OUTDOORS - expansive deck, patio, outdoor chapel, labyrinth, meditation garden, gazebo, pine grove, fire pit, walking trails and organic vegetable garden. *****ARCHITECTURAL FEATURES - 2 staircases, transoms, bulls eye molding, chair railing, high ceilings, plaster walls and solid wood flooring, 3 fireplaces. There are endless possibilities for usage: RETREAT/CONFERENCE CENTER, BED AND BREAKFAST, RELIGIOUS GROUPS, GROUP HOUSING, DAY CARE, FARM. SEE LAST ATTACHMENT; THIS OUTLINES THE 72 YEAR HISTORY OF SANCTUARY. PRICE REDUCED $300,000
Home Details
Home Type
- Single Family
Est. Annual Taxes
- $11,511
Year Built
- Built in 1915
Lot Details
- 27.82 Acre Lot
- Rural Setting
- Southeast Facing Home
- Landscaped
- Secluded Lot
- Level Lot
- Cleared Lot
- Wooded Lot
- Backs to Trees or Woods
- Back and Front Yard
- Property is in very good condition
- Property is zoned AR, Agricultural Reserve
Property Views
- Panoramic
- Scenic Vista
- Woods
- Pasture
Home Design
- Victorian Architecture
- Plaster Walls
- Frame Construction
- Asphalt Roof
- Wood Siding
- Concrete Perimeter Foundation
Interior Spaces
- 5,849 Sq Ft Home
- Property has 2 Levels
- Traditional Floor Plan
- Furnished
- Curved or Spiral Staircase
- Dual Staircase
- Built-In Features
- Chair Railings
- Crown Molding
- Ceiling Fan
- Skylights
- 3 Fireplaces
- Double Sided Fireplace
- Wood Burning Fireplace
- Screen For Fireplace
- Fireplace Mantel
- Brick Fireplace
- Double Pane Windows
- Double Hung Windows
- Bay Window
- Transom Windows
- Wood Frame Window
- Window Screens
- Sliding Doors
- Family Room Off Kitchen
- Formal Dining Room
- Attic
Kitchen
- Eat-In Country Kitchen
- Second Kitchen
- Gas Oven or Range
- Self-Cleaning Oven
- Built-In Microwave
- Dishwasher
- Kitchen Island
Flooring
- Wood
- Carpet
- Vinyl
Bedrooms and Bathrooms
- Bathtub with Shower
Laundry
- Laundry on main level
- Dryer
- Washer
Unfinished Basement
- Walk-Up Access
- Exterior Basement Entry
- Sump Pump
Home Security
- Storm Windows
- Storm Doors
Parking
- 8 Open Parking Spaces
- 12 Parking Spaces
- 4 Driveway Spaces
- Private Parking
- Dirt Driveway
- Parking Lot
- Off-Street Parking
- Surface Parking
- Secure Parking
Outdoor Features
- Deck
- Patio
- Exterior Lighting
- Shed
- Outbuilding
- Porch
Location
- Property is near a park
Schools
- Monocacy Elementary School
- John H. Poole Middle School
- Poolesville High School
Utilities
- Window Unit Cooling System
- Central Heating
- Radiator
- Heating System Uses Oil
- Radiant Heating System
- Hot Water Heating System
- Electric Baseboard Heater
- Metered Propane
- Well
- Electric Water Heater
- On Site Septic
- Phone Available
Community Details
- No Home Owners Association
- Poolesville Outside Subdivision
Listing and Financial Details
- Assessor Parcel Number 160300040836
Map
Home Values in the Area
Average Home Value in this Area
Property History
| Date | Event | Price | Change | Sq Ft Price |
|---|---|---|---|---|
| 06/28/2024 06/28/24 | Sold | $1,225,000 | -2.0% | $209 / Sq Ft |
| 04/24/2024 04/24/24 | Pending | -- | -- | -- |
| 01/08/2024 01/08/24 | Price Changed | $1,250,000 | -10.7% | $214 / Sq Ft |
| 10/10/2023 10/10/23 | Price Changed | $1,400,000 | -3.4% | $239 / Sq Ft |
| 09/09/2023 09/09/23 | Price Changed | $1,450,000 | 0.0% | $248 / Sq Ft |
| 09/09/2023 09/09/23 | For Sale | $1,450,000 | +18.4% | $248 / Sq Ft |
| 09/04/2023 09/04/23 | Off Market | $1,225,000 | -- | -- |
| 05/08/2023 05/08/23 | Price Changed | $1,400,000 | -9.7% | $239 / Sq Ft |
| 02/19/2023 02/19/23 | For Sale | $1,550,000 | -- | $265 / Sq Ft |
Tax History
| Year | Tax Paid | Tax Assessment Tax Assessment Total Assessment is a certain percentage of the fair market value that is determined by local assessors to be the total taxable value of land and additions on the property. | Land | Improvement |
|---|---|---|---|---|
| 2024 | $11,692 | $871,000 | $384,100 | $486,900 |
| 2023 | $2,550 | $864,200 | $0 | $0 |
| 2022 | $2,443 | $857,400 | $0 | $0 |
| 2021 | $1,988 | $850,600 | $381,900 | $468,700 |
| 2020 | $1,988 | $843,467 | $0 | $0 |
| 2019 | $1,024 | $836,333 | $0 | $0 |
| 2018 | $1,015 | $829,200 | $381,900 | $447,300 |
| 2017 | $949 | $815,167 | $0 | $0 |
| 2016 | -- | $801,133 | $0 | $0 |
| 2015 | -- | $787,100 | $0 | $0 |
| 2014 | -- | $787,100 | $0 | $0 |
Mortgage History
| Date | Status | Loan Amount | Loan Type |
|---|---|---|---|
| Previous Owner | $735,000 | Unknown | |
| Previous Owner | $850,000 | Purchase Money Mortgage | |
| Previous Owner | $350,000 | No Value Available |
Deed History
| Date | Type | Sale Price | Title Company |
|---|---|---|---|
| Deed | $1,225,000 | Fidelity National Title | |
| Deed | $1,500,000 | -- | |
| Deed | -- | -- | |
| Deed | $550,000 | -- | |
| Deed | $76,249 | -- | |
| Deed | $450,000 | -- |
Source: Bright MLS
MLS Number: MDMC2083060
APN: 03-00040836
- 19601 Darnestown Rd
- 0 Beallsville Unit MDMC2121220
- 19821 Darnestown Rd
- 18608 Compher Ct
- 20030 Peach Tree Rd
- 20020 Peach Tree Rd
- 0 Big Woods Rd Unit MDMC2149948
- 19810 Peach Tree Rd
- 19101 Darnestown Rd
- 18409 Mckernon Way
- 0 Beallsville Rd Unit MDMC2136882
- 18004 Bliss Dr
- 20930 Big Woods Rd
- 21001 Big Woods Rd
- 17918 Hickman St
- 21050 Big Woods Rd
- 17811 Elgin Rd
- 19015 Wasche Rd
- 17422 Hoskinson Rd
- 19509 Fisher Ave Unit (LOT 2)
