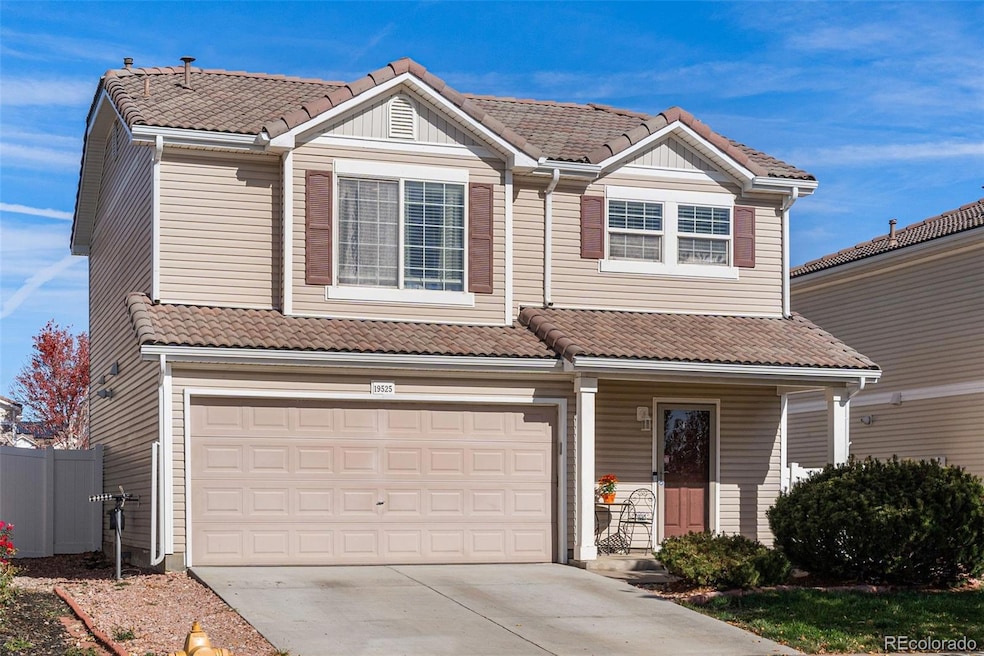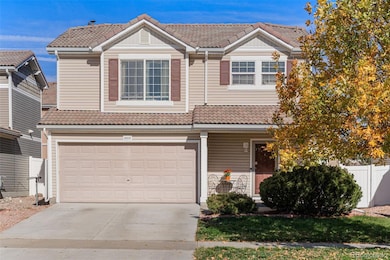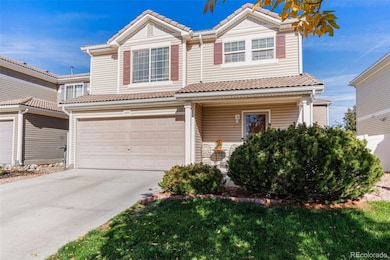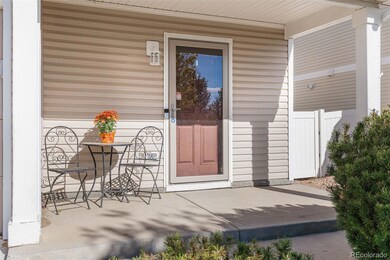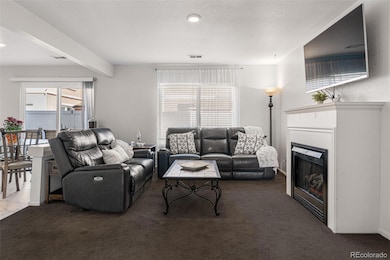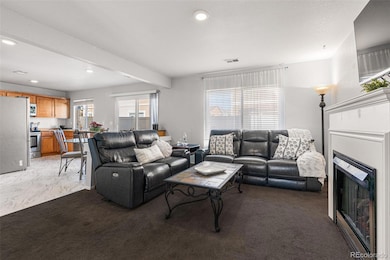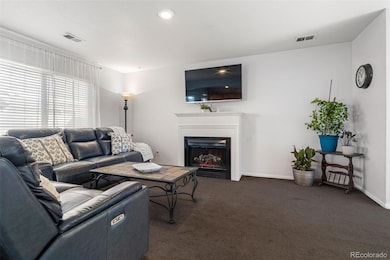
19525 Robins Dr Denver, CO 80249
Green Valley Ranch NeighborhoodEstimated payment $2,862/month
Highlights
- Primary Bedroom Suite
- Mountain View
- Front Porch
- Open Floorplan
- Loft
- 2 Car Attached Garage
About This Home
NEW CARPETING....NEW NEUTRAL PAINT...MUST SEE
Welcome to your new home in Green Valley Ranch at 19525 Robins Drive, Denver, CO! This charming residence offers a perfect blend of comfort and functionality, featuring 3 inviting bedrooms and 3 well-appointed bathrooms across 1,520 square feet.
As you enter, you'll be greeted by the new taupe carpeting and neutral shades of paint throughout. The welcoming foyer leads to a cozy living room with a fireplace, ideal for those cool Denver evenings. The kitchen is equipped with traditional features, including stainless steel appliances, a dishwasher, microwave, new stove and a large pantry, making meal preparation a breeze. On the main floor you'll find an updated half bath, no need to be running upstairs. An extra storage closet adds to the spaciousness of this home. Upstairs you'll find a large loft, which could be used in so many ways, an office, gaming, a movie area, or an extra guest space. The generously sized primary bedroom boasts a 5X5 walk in closet and its own full bath. Laundry is located in the hallway convenient to all bedrooms.
The attached garage provides added convenience and with a length of 19'5" many cars and trucks will actually fit.
Whether dining inside or enjoying the private outdoor space with a fenced backyard and patio, this home is perfect for both relaxation and entertaining.This home is ready to accommodate your lifestyle. Close to shopping, parks and schools and easy access to the highway. Don't miss the opportunity to make this Green Valley Ranch gem your own!
Buyers can be eligible for a free 1% buy down with the preferred lender Teri Hall with Benchmark, contact Teri@terihallteam.com or 303-669-9878
Listing Agent
Compass - Denver Brokerage Email: rose.wickwire@compass.com,303-906-6157 License #40037210
Home Details
Home Type
- Single Family
Est. Annual Taxes
- $3,550
Year Built
- Built in 2005
Lot Details
- 3,220 Sq Ft Lot
- Property is Fully Fenced
- Level Lot
- Front Yard Sprinklers
- Property is zoned C-MU-20
Parking
- 2 Car Attached Garage
- 1 RV Parking Space
Home Design
- Slab Foundation
- Concrete Roof
- Vinyl Siding
Interior Spaces
- 1,520 Sq Ft Home
- 2-Story Property
- Open Floorplan
- Gas Fireplace
- Living Room with Fireplace
- Dining Room
- Loft
- Mountain Views
- Laundry Room
Kitchen
- Range
- Microwave
- Dishwasher
- Laminate Countertops
- Disposal
Flooring
- Carpet
- Vinyl
Bedrooms and Bathrooms
- 3 Bedrooms
- Primary Bedroom Suite
- Walk-In Closet
Home Security
- Carbon Monoxide Detectors
- Fire and Smoke Detector
Outdoor Features
- Patio
- Front Porch
Schools
- Waller Elementary School
- Dr. Martin Luther King Middle School
- Dsst: Green Valley Ranch High School
Utilities
- Forced Air Heating and Cooling System
Community Details
- Property has a Home Owners Association
- Association fees include recycling, trash
- Green Valley Ranch North Association, Phone Number (303) 307-3340
- Green Valley Ranch Subdivision
Listing and Financial Details
- Exclusions: Washer and dryer and personal items freezer and refrigerator in the garage, all cabinets in the garage
- Assessor Parcel Number 151-05-015
Map
Home Values in the Area
Average Home Value in this Area
Tax History
| Year | Tax Paid | Tax Assessment Tax Assessment Total Assessment is a certain percentage of the fair market value that is determined by local assessors to be the total taxable value of land and additions on the property. | Land | Improvement |
|---|---|---|---|---|
| 2024 | $3,689 | $28,830 | $3,020 | $25,810 |
| 2023 | $3,550 | $28,830 | $3,020 | $25,810 |
| 2022 | $3,172 | $23,830 | $2,720 | $21,110 |
| 2021 | $2,929 | $24,510 | $2,800 | $21,710 |
| 2020 | $2,950 | $22,260 | $2,800 | $19,460 |
| 2019 | $2,903 | $22,260 | $2,800 | $19,460 |
| 2018 | $2,567 | $18,960 | $1,730 | $17,230 |
| 2017 | $3,185 | $18,960 | $1,730 | $17,230 |
| 2016 | $2,463 | $14,880 | $1,672 | $13,208 |
| 2015 | $2,412 | $14,880 | $1,672 | $13,208 |
| 2014 | $1,672 | $10,580 | $2,388 | $8,192 |
Property History
| Date | Event | Price | Change | Sq Ft Price |
|---|---|---|---|---|
| 04/20/2025 04/20/25 | Pending | -- | -- | -- |
| 03/29/2025 03/29/25 | Price Changed | $459,700 | 0.0% | $302 / Sq Ft |
| 03/20/2025 03/20/25 | For Sale | $459,888 | 0.0% | $303 / Sq Ft |
| 03/19/2025 03/19/25 | Pending | -- | -- | -- |
| 01/26/2025 01/26/25 | Price Changed | $459,888 | -1.1% | $303 / Sq Ft |
| 01/07/2025 01/07/25 | For Sale | $465,000 | 0.0% | $306 / Sq Ft |
| 01/06/2025 01/06/25 | Off Market | $465,000 | -- | -- |
| 11/16/2024 11/16/24 | For Sale | $465,000 | +19.2% | $306 / Sq Ft |
| 03/01/2021 03/01/21 | Sold | $390,000 | +5.7% | $257 / Sq Ft |
| 01/25/2021 01/25/21 | Pending | -- | -- | -- |
| 01/23/2021 01/23/21 | For Sale | $369,000 | -- | $243 / Sq Ft |
Deed History
| Date | Type | Sale Price | Title Company |
|---|---|---|---|
| Warranty Deed | $390,000 | Colorado Escrow & Title | |
| Warranty Deed | $245,000 | North American Title Ins Co | |
| Warranty Deed | $182,000 | Land Title Guarantee Company | |
| Warranty Deed | $179,100 | Town & Country Title Service |
Mortgage History
| Date | Status | Loan Amount | Loan Type |
|---|---|---|---|
| Open | $345,237 | FHA | |
| Previous Owner | $268,986 | FHA | |
| Previous Owner | $269,383 | FHA | |
| Previous Owner | $241,432 | FHA | |
| Previous Owner | $240,562 | FHA | |
| Previous Owner | $160,000 | Unknown | |
| Previous Owner | $134,300 | Balloon | |
| Previous Owner | $44,750 | Stand Alone Second |
Similar Homes in Denver, CO
Source: REcolorado®
MLS Number: 4591056
APN: 0151-05-015
- 5566 Flanders St
- 5556 Flanders Way
- 5552 Flanders Way
- 5559 Gibraltar St
- 5519 Genoa St
- 5694 N Gibralter Way Unit 203
- 5704 N Gibralter Way Unit 105
- 5703 N Gibralter Way Unit 104
- 5703 N Gibralter Way Unit 204
- 5474 Espana St
- 5705 N Genoa Way Unit 206
- 5714 N Gibralter Way Unit 5306
- 19753 E 54th Ave
- 5723 N Gibralter Way Unit 205
- 5470 Danube St
- 5726 N Genoa Way Unit 204
- 5726 N Genoa Way Unit 10-106
- 5735 N Genoa Way Unit 11205
- 19149 E 55th Ave
- 5547 Himalaya Rd
