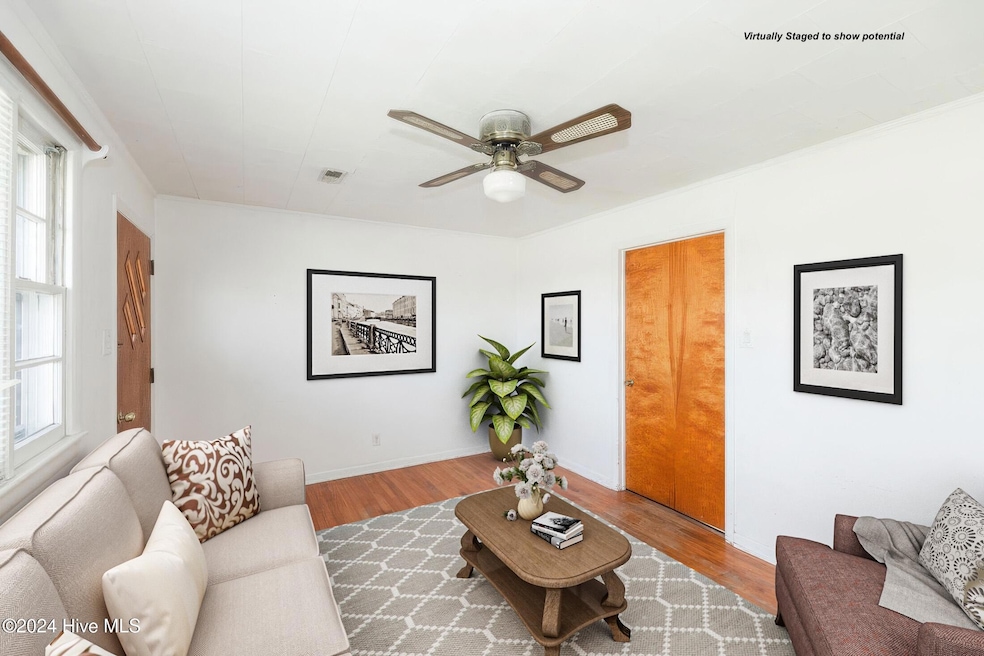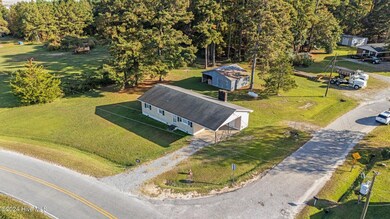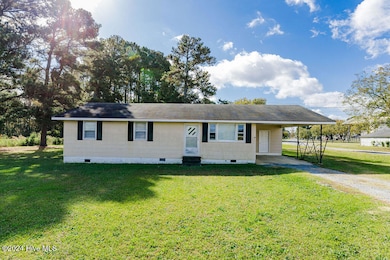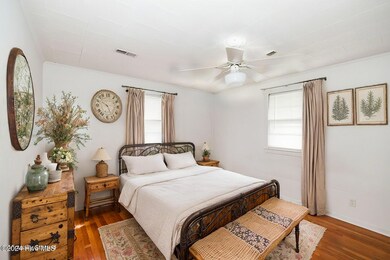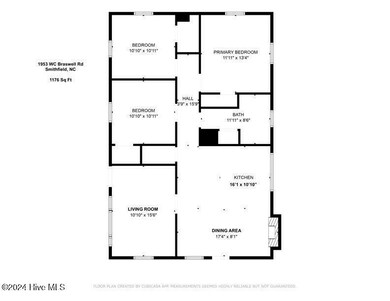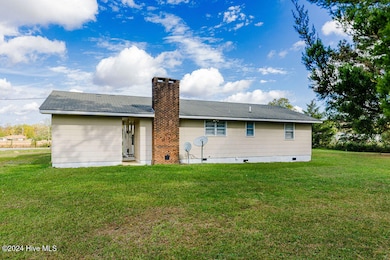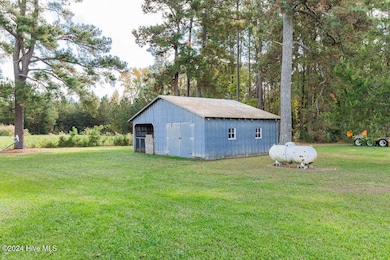
1953 Wc Braswell Rd Smithfield, NC 27577
Boon Hill NeighborhoodHighlights
- Barn
- Wood Flooring
- Corner Lot
- Horses Allowed On Property
- 1 Fireplace
- No HOA
About This Home
As of March 2025Country living at its finest! Princeton School District and the convenience of highway 70 makes everything a quick commute - the new Hobby Lobby shopping center in Selma is 6 miles away and Seymour Johnson Air Force Base Goldsboro is less than 30 miles. No HOA or restrictions. This would be a GREAT starter home or investment property!Sitting on a spacious corner lot. 3 Beds and 1 bath, no carpet anywhere in the home, floors, bathroom, and plumbing have been redone recently. Kitchen comes with all appliances and a massive pantry! All bedrooms have large closets and 2 of the bedrooms have ceiling fans. Large carport and attached storage for added convenience. The wired barn is nearly 400 sq ft in the back for all your extra items and animals if desired. Previous tenant used it as a personal gym. Sold As Is, there's room for you to make this gem your own.AND, if you want more space the owners would consider selling the adjacent lots for an additional price (totaling extra1.24 acres). See images. Don't miss this chance to own your own slice of paradise!
Last Buyer's Agent
A Non Member
A Non Member
Home Details
Home Type
- Single Family
Year Built
- Built in 1970
Lot Details
- 0.44 Acre Lot
- Corner Lot
- Level Lot
- Property is zoned RAG
Home Design
- Wood Frame Construction
- Shingle Roof
- Asbestos Siding
- Stick Built Home
Interior Spaces
- 1,176 Sq Ft Home
- 1-Story Property
- 1 Fireplace
- Combination Dining and Living Room
- Workshop
- Utility Room
- Washer and Dryer Hookup
- Crawl Space
Kitchen
- Range
- Dishwasher
Flooring
- Wood
- Luxury Vinyl Plank Tile
Bedrooms and Bathrooms
- 3 Bedrooms
- 1 Full Bathroom
Parking
- Attached Garage
- 1 Attached Carport Space
- Additional Parking
Schools
- Princeton Elementary And Middle School
- Princeton High School
Utilities
- Central Air
- Heat Pump System
- Heating System Uses Propane
- Electric Water Heater
- Fuel Tank
- On Site Septic
- Septic Tank
Additional Features
- Energy-Efficient HVAC
- Barn
- Horses Allowed On Property
Community Details
- No Home Owners Association
Listing and Financial Details
- Assessor Parcel Number 263200-26-1860
Map
Home Values in the Area
Average Home Value in this Area
Property History
| Date | Event | Price | Change | Sq Ft Price |
|---|---|---|---|---|
| 03/14/2025 03/14/25 | Sold | $195,000 | 0.0% | $166 / Sq Ft |
| 02/01/2025 02/01/25 | Pending | -- | -- | -- |
| 01/28/2025 01/28/25 | Price Changed | $195,000 | -11.4% | $166 / Sq Ft |
| 01/02/2025 01/02/25 | For Sale | $220,000 | -- | $187 / Sq Ft |
Similar Homes in Smithfield, NC
Source: Hive MLS
MLS Number: 100481819
- 940 Braswell Rd
- 182 Wilderness Trail
- 306 Lotus Ave
- 153 Wilderness Trail
- 131 Wilderness Trail
- 253 Lotus Ave
- 231 Lotus Ave
- 122 Wilderness Trail
- 240 Lotus Ave
- 218 Lotus Ave
- 199 Lotus Ave
- 194 Lotus Ave
- 50 N Rowsham Place
- 39 N Rowsham Place
- 96 Ada Cir
- 167 Lotus Ave
- 170 Lotus Ave
- 18 S Rowsham Place
- 138 Lotus Ave
- 116 Lotus Ave
