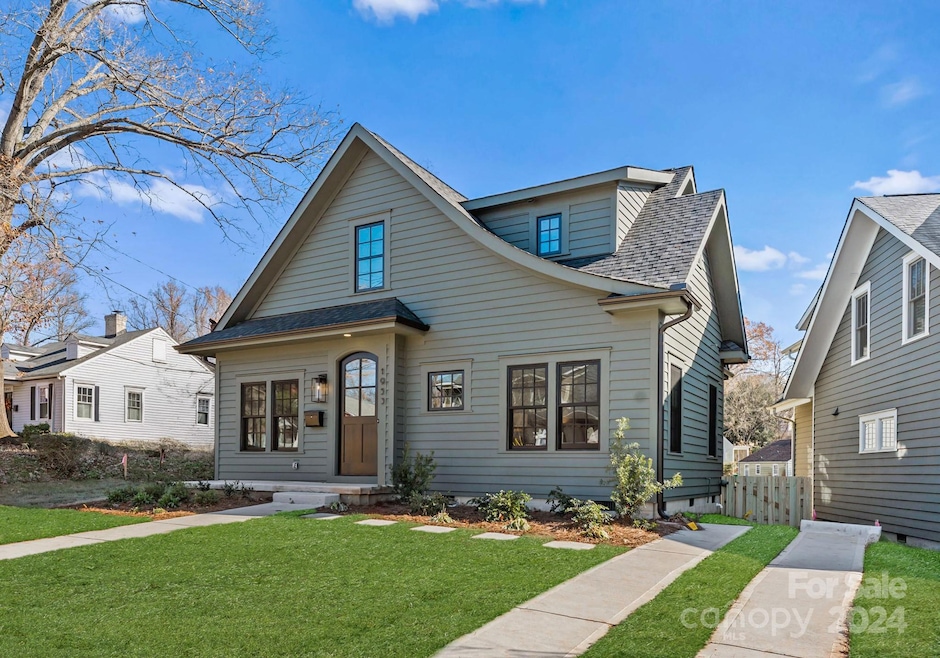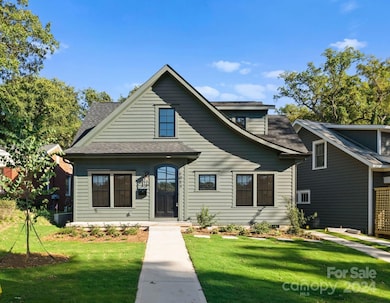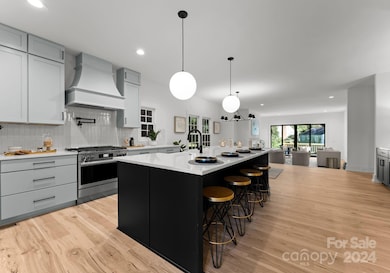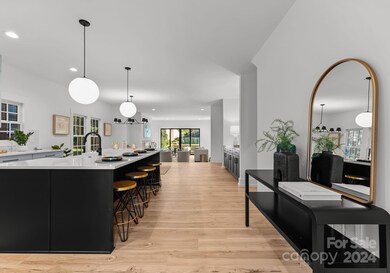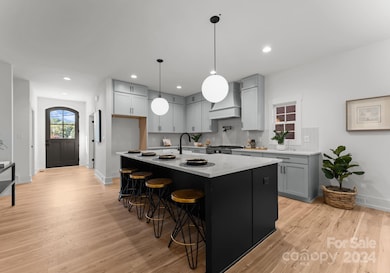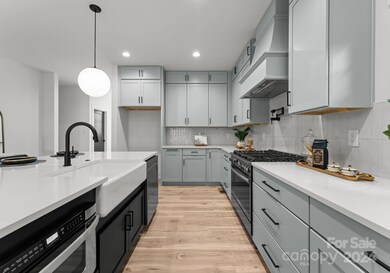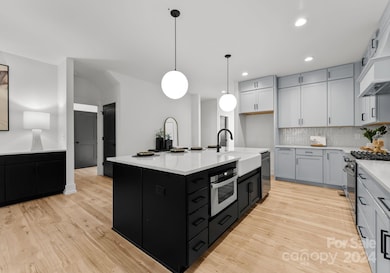
1953 Wilmore Dr Charlotte, NC 28203
Wilmore NeighborhoodHighlights
- New Construction
- Deck
- Kitchen Island
- Open Floorplan
- Walk-In Closet
- 1-minute walk to Abbott Park
About This Home
As of January 2025Luxury living in Historic Wilmore! Enjoy light and bright open spaces. Built by Vista Homes, this floorplan is perfect for effortless entertaining and everyday living. High-end finishes throughout the home including a chef's kitchen with quartz countertops and stainless steel appliances, walk-in pantry, designer selections, and 9' ceilings on main level. Also, includes a work from home office and bedroom with en-suite bathroom on the main level. Spacious primary bedroom includes a large walk-in closet and luxurious bathroom with dual sinks. Three additional bedrooms on the second level. Laundry room centrally located near the upstairs bathrooms. Conveniently located close to South End, the Light Rail, and all of the wonderful breweries, shops, and restaurants in South End! Pop over to Abbot Park with racquet courts and a playground! The builder's preferred lender is offering $7,500 in closing credits!
Last Agent to Sell the Property
Brandon Lawn Real Estate LLC Brokerage Email: andizage@blrealestate.com License #299969

Home Details
Home Type
- Single Family
Est. Annual Taxes
- $2,671
Year Built
- Built in 2024 | New Construction
Lot Details
- Back Yard Fenced
- Property is zoned N1-C
Parking
- Driveway
Interior Spaces
- 2-Story Property
- Open Floorplan
- Living Room with Fireplace
- Crawl Space
- Electric Dryer Hookup
Kitchen
- Oven
- Gas Cooktop
- Dishwasher
- Kitchen Island
- Disposal
Bedrooms and Bathrooms
- Walk-In Closet
Schools
- Charles H. Parker Academic Center Elementary School
- Sedgefield Middle School
- Harding University High School
Additional Features
- Deck
- Central Heating and Cooling System
Community Details
- Built by Vista Homes
- Wilmore Subdivision
Listing and Financial Details
- Assessor Parcel Number 119-074-13
Map
Home Values in the Area
Average Home Value in this Area
Property History
| Date | Event | Price | Change | Sq Ft Price |
|---|---|---|---|---|
| 01/31/2025 01/31/25 | Sold | $1,090,000 | -3.1% | $376 / Sq Ft |
| 12/31/2024 12/31/24 | Price Changed | $1,124,900 | -2.2% | $388 / Sq Ft |
| 12/16/2024 12/16/24 | Price Changed | $1,149,900 | -1.7% | $396 / Sq Ft |
| 12/12/2024 12/12/24 | Price Changed | $1,169,900 | -0.8% | $403 / Sq Ft |
| 12/06/2024 12/06/24 | Price Changed | $1,179,900 | -1.7% | $407 / Sq Ft |
| 11/13/2024 11/13/24 | Price Changed | $1,199,900 | -1.2% | $413 / Sq Ft |
| 11/07/2024 11/07/24 | Price Changed | $1,214,900 | -1.2% | $419 / Sq Ft |
| 10/30/2024 10/30/24 | Price Changed | $1,229,900 | -0.8% | $424 / Sq Ft |
| 10/21/2024 10/21/24 | Price Changed | $1,239,990 | -0.8% | $427 / Sq Ft |
| 10/12/2024 10/12/24 | For Sale | $1,249,990 | -- | $431 / Sq Ft |
Tax History
| Year | Tax Paid | Tax Assessment Tax Assessment Total Assessment is a certain percentage of the fair market value that is determined by local assessors to be the total taxable value of land and additions on the property. | Land | Improvement |
|---|---|---|---|---|
| 2023 | $2,671 | $332,500 | $315,000 | $17,500 |
| 2022 | $2,877 | $285,100 | $225,000 | $60,100 |
| 2021 | $2,866 | $285,100 | $225,000 | $60,100 |
| 2020 | $2,858 | $285,100 | $225,000 | $60,100 |
| 2019 | $2,843 | $285,100 | $225,000 | $60,100 |
| 2018 | $1,385 | $100,000 | $60,000 | $40,000 |
| 2017 | $1,357 | $100,000 | $60,000 | $40,000 |
| 2016 | $1,348 | $100,000 | $60,000 | $40,000 |
| 2015 | $1,336 | $100,000 | $60,000 | $40,000 |
| 2014 | $1,539 | $115,000 | $75,000 | $40,000 |
Mortgage History
| Date | Status | Loan Amount | Loan Type |
|---|---|---|---|
| Open | $872,000 | New Conventional | |
| Previous Owner | $780,000 | New Conventional | |
| Previous Owner | $170,000 | Future Advance Clause Open End Mortgage | |
| Previous Owner | $431,534 | Construction | |
| Previous Owner | $52,000 | Unknown |
Deed History
| Date | Type | Sale Price | Title Company |
|---|---|---|---|
| Warranty Deed | $1,090,000 | Integrated Title Services Llc | |
| Warranty Deed | $1,090,000 | Integrated Title Services Llc | |
| Special Warranty Deed | -- | None Available | |
| Warranty Deed | $270,000 | None Available | |
| Interfamily Deed Transfer | -- | None Available | |
| Deed | -- | -- |
Similar Homes in Charlotte, NC
Source: Canopy MLS (Canopy Realtor® Association)
MLS Number: 4189673
APN: 119-074-13
- 1937 Wilmore Dr
- 2017 Wood Dale Terrace
- 2013 Wood Dale Terrace
- 1217 Spruce St
- 1801 Wilmore Dr
- 510 Music Hall Way
- 1817 S Mint St
- 459 W Worthington Ave Unit 25
- 466 W Tremont Ave
- 619 W Tremont Ave
- 631 W Tremont Ave
- 539 W Tremont Ave
- 3105 Beans Blvd
- 1751 Merriman Ave
- 1101 Spruce St
- 5003 Tiny Ln
- 1109 West Blvd
- 3223 Beans Blvd
- 2238 Revolution Park Dr
- 2234 Revolution Park Dr
