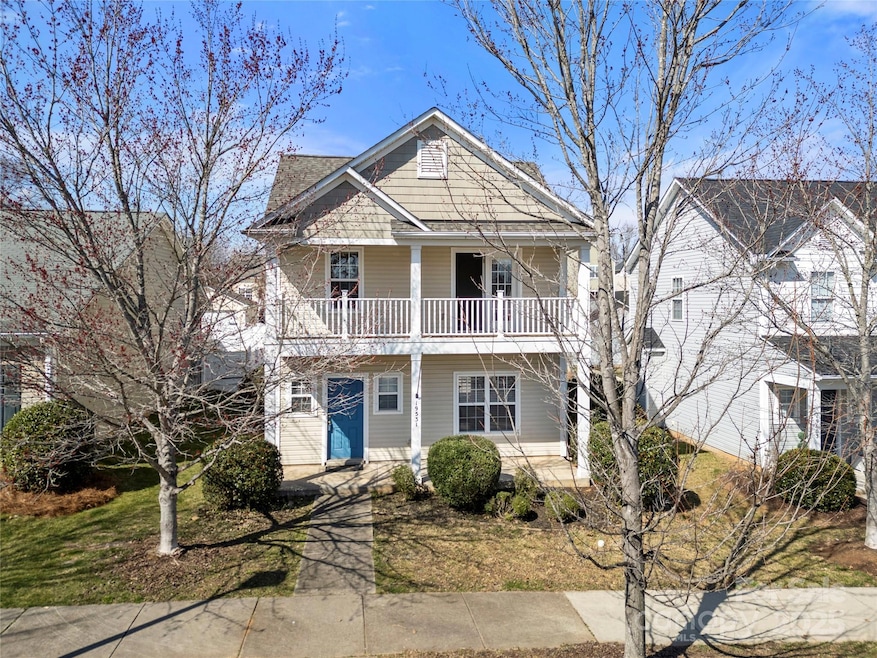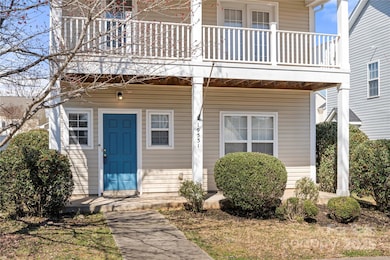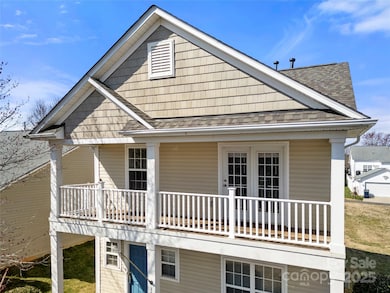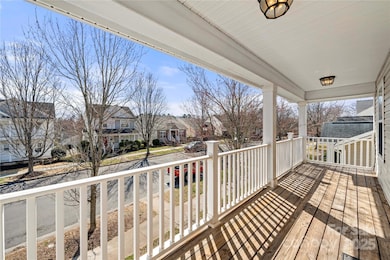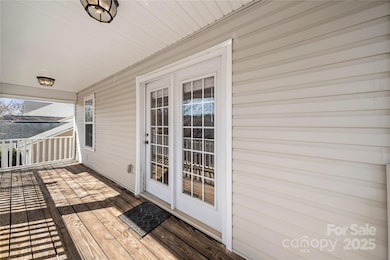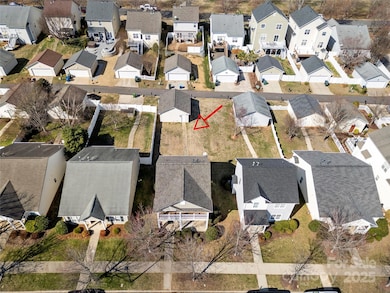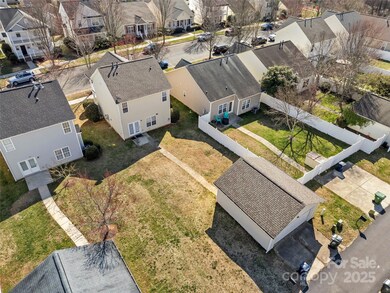
19531 Deer Valley Dr Cornelius, NC 28031
Estimated payment $2,492/month
Highlights
- Community Pool
- Covered patio or porch
- Fireplace
- Bailey Middle School Rated A-
- 2 Car Detached Garage
- 4-minute walk to McDowell Creek Greenway
About This Home
Welcome to 19531 Deer Valley Dr. This property in the Alexander Chase community is a must see. Enter through the covered front porch into the foyer to find fresh paint & all new laminate flooring on the main level (installed in March 2025). Kitchen opens into the living room & dining area which has a gas fireplace & ceiling fan. Laundry & half bath complete the main level. Continue to the upper level to find the primary bedroom complete with tray ceiling, walk in closet and access to a 23' balcony. Ensuite has a soaker tub, walk-in shower & single vanity. 2 additional bedrooms & full bath complete the upper level. Outside, find a detached 2 car garage. Roof was replaced in March 2025. Experience all this property has to offer with amenities that include a community pool, courtyard w/gazebo & access to walking trails. W/proximity to pickleball courts, McDowell Creek Greenway, Birkdale Village ~2 mi, Robbins Park ~1 mi & Lake Norman ~2 mi, this property is a must see.
Listing Agent
Puma & Associates Realty, Inc. Brokerage Email: phil@pumahomes.com License #203114
Home Details
Home Type
- Single Family
Est. Annual Taxes
- $2,163
Year Built
- Built in 2006
HOA Fees
- $80 Monthly HOA Fees
Parking
- 2 Car Detached Garage
- Driveway
Home Design
- Slab Foundation
- Vinyl Siding
Interior Spaces
- 2-Story Property
- Fireplace
- Laundry Room
Kitchen
- Electric Range
- Dishwasher
Flooring
- Linoleum
- Laminate
Bedrooms and Bathrooms
- 3 Bedrooms
- Walk-In Closet
Schools
- J.V. Washam Elementary School
- Bailey Middle School
- William Amos Hough High School
Additional Features
- Covered patio or porch
- Property is zoned NR
- Forced Air Heating and Cooling System
Listing and Financial Details
- Assessor Parcel Number 005-071-46
Community Details
Overview
- Main Street Management Association, Phone Number (704) 255-1266
- Alexander Chase Subdivision
- Mandatory home owners association
Amenities
- Picnic Area
Recreation
- Community Pool
Map
Home Values in the Area
Average Home Value in this Area
Tax History
| Year | Tax Paid | Tax Assessment Tax Assessment Total Assessment is a certain percentage of the fair market value that is determined by local assessors to be the total taxable value of land and additions on the property. | Land | Improvement |
|---|---|---|---|---|
| 2023 | $2,163 | $322,100 | $80,000 | $242,100 |
| 2022 | $1,906 | $219,900 | $60,000 | $159,900 |
| 2021 | $1,845 | $219,900 | $60,000 | $159,900 |
| 2020 | $1,884 | $219,900 | $60,000 | $159,900 |
| 2019 | $1,878 | $219,900 | $60,000 | $159,900 |
| 2018 | $1,837 | $167,800 | $36,000 | $131,800 |
| 2017 | $1,821 | $167,800 | $36,000 | $131,800 |
| 2016 | $1,817 | $167,800 | $36,000 | $131,800 |
| 2015 | $1,788 | $167,800 | $36,000 | $131,800 |
| 2014 | $1,786 | $0 | $0 | $0 |
Property History
| Date | Event | Price | Change | Sq Ft Price |
|---|---|---|---|---|
| 04/01/2025 04/01/25 | Price Changed | $399,900 | -2.4% | $302 / Sq Ft |
| 03/07/2025 03/07/25 | For Sale | $409,900 | 0.0% | $310 / Sq Ft |
| 12/07/2020 12/07/20 | Rented | $1,395 | 0.0% | -- |
| 12/02/2020 12/02/20 | Price Changed | $1,395 | -6.7% | $1 / Sq Ft |
| 10/29/2020 10/29/20 | For Rent | $1,495 | +27.2% | -- |
| 11/11/2016 11/11/16 | Rented | $1,175 | -21.4% | -- |
| 11/07/2016 11/07/16 | Under Contract | -- | -- | -- |
| 07/21/2016 07/21/16 | For Rent | $1,495 | +15.0% | -- |
| 06/19/2014 06/19/14 | Rented | $1,300 | +4.0% | -- |
| 06/17/2014 06/17/14 | Under Contract | -- | -- | -- |
| 05/06/2014 05/06/14 | For Rent | $1,250 | +8.7% | -- |
| 04/10/2013 04/10/13 | Rented | $1,150 | 0.0% | -- |
| 04/10/2013 04/10/13 | For Rent | $1,150 | +9.5% | -- |
| 01/16/2012 01/16/12 | Rented | $1,050 | 0.0% | -- |
| 01/16/2012 01/16/12 | For Rent | $1,050 | -- | -- |
Deed History
| Date | Type | Sale Price | Title Company |
|---|---|---|---|
| Quit Claim Deed | -- | None Available | |
| Warranty Deed | $161,000 | None Available | |
| Warranty Deed | $750,000 | -- |
Mortgage History
| Date | Status | Loan Amount | Loan Type |
|---|---|---|---|
| Previous Owner | $120,386 | New Conventional | |
| Previous Owner | $719,437 | Purchase Money Mortgage |
Similar Homes in Cornelius, NC
Source: Canopy MLS (Canopy Realtor® Association)
MLS Number: 4226682
APN: 005-071-46
- 8722 Arrowhead Place Ln
- 19510 Deer Valley Dr
- 16746 Amberside Rd E Unit 16746
- 19725 Deer Valley Dr Unit 19725
- 17123 Doe Valley Ct Unit 17123
- 16620 Redding Park Ln
- 8244 Viewpoint Ln
- 17335 Harbor Walk Dr
- 18824 Nautical Dr Unit 28
- 18832 Nautical Dr Unit 41
- 18832 Nautical Dr Unit 44
- 18224 Taffrail Way Unit 16T
- 18223 Taffrail Way Unit 14T
- 18731 Ramsey Cove Dr Unit 72
- 18935 Cloverstone Cir
- 9404 Rosalyn Glen Rd
- 18840 Nautical Dr Unit 57
- 19433 Booth Bay Ct Unit 35Y
- 18525 Mizzenmast Ave Unit 50
- 18700 Nautical Dr Unit 101
