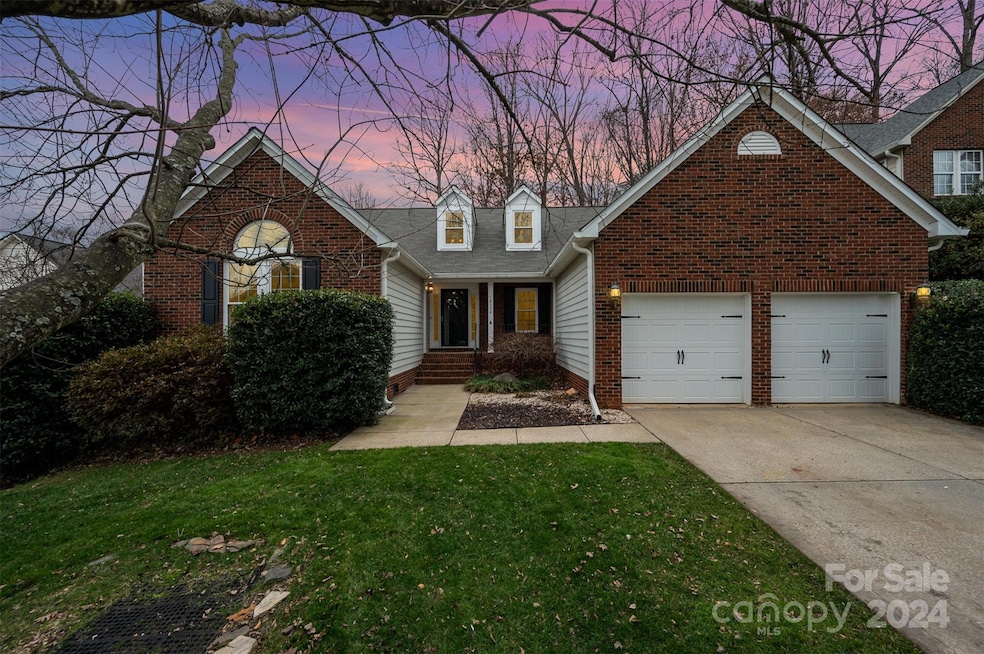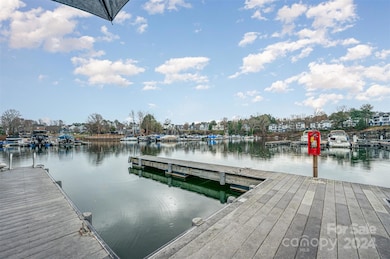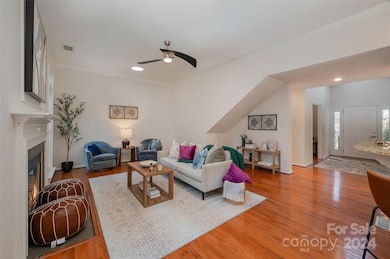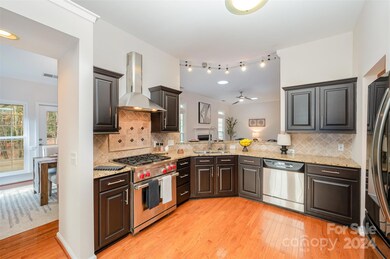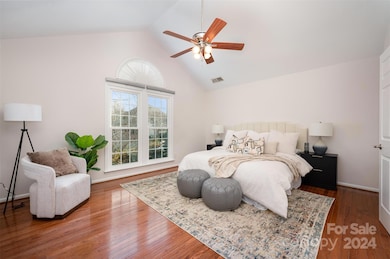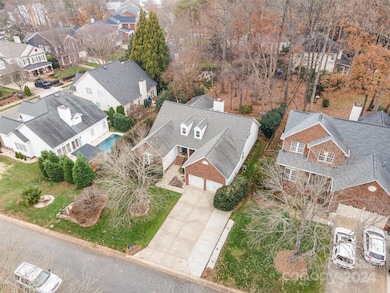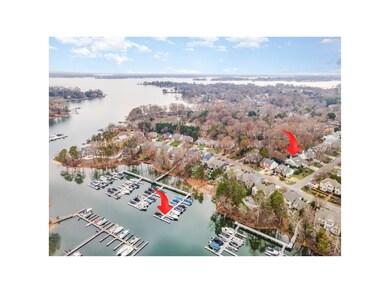
19534 Dufour Ct Cornelius, NC 28031
Highlights
- Boat Slip
- Traditional Architecture
- Screened Porch
- Bailey Middle School Rated A-
- Wood Flooring
- Cul-De-Sac
About This Home
As of January 2025Discover tranquility and convenience in this stunning home in the Captains Point community.
The spacious main living area features gleaming hardwood floors and bursts with natural light, leading into the open-concept kitchen with stainless steel appliances and a breakfast bar, creating a warm and inviting atmosphere. The master suite is conveniently located on the main level, while the upstairs bedroom with a full bath is perfect for a second suite or guest room.
Step onto the screened-in porch and enjoy the tranquility of the huge, wooded backyard, beautifully landscaped for a peaceful retreat. The stone patio and fire pit offer the perfect setting for outdoor gatherings. Around the corner is your deeded boat slip, granting direct water access and endless boating adventures. Boat slip #29 is on the west dock. Jet ski rental available through HOA!
Don't miss this opportunity to own a home in the waterfront community of Captains Point. Schedule your private showing today!
Last Agent to Sell the Property
EXP Realty LLC Ballantyne Brokerage Phone: 240-426-4737 License #337265

Home Details
Home Type
- Single Family
Est. Annual Taxes
- $3,302
Year Built
- Built in 1996
Lot Details
- Cul-De-Sac
- Irrigation
- Property is zoned GR
HOA Fees
- $89 Monthly HOA Fees
Parking
- 2 Car Attached Garage
Home Design
- Traditional Architecture
- Brick Exterior Construction
- Vinyl Siding
Interior Spaces
- 1.5-Story Property
- Ceiling Fan
- Skylights
- Insulated Windows
- Window Screens
- Great Room with Fireplace
- Screened Porch
- Crawl Space
- Pull Down Stairs to Attic
- Laundry Room
Kitchen
- Gas Oven
- Gas Range
- Range Hood
- Dishwasher
- Disposal
Flooring
- Wood
- Tile
Bedrooms and Bathrooms
- 3 Full Bathrooms
- Garden Bath
Outdoor Features
- Boat Slip
- Fire Pit
Schools
- Cornelius Elementary School
- Bailey Middle School
- William Amos Hough High School
Utilities
- Central Air
- Heat Pump System
- Gas Water Heater
- Cable TV Available
Community Details
- Csi Community Management Association, Phone Number (704) 892-1660
- Captains Point Subdivision
- Mandatory home owners association
Listing and Financial Details
- Assessor Parcel Number 001-781-31
Map
Home Values in the Area
Average Home Value in this Area
Property History
| Date | Event | Price | Change | Sq Ft Price |
|---|---|---|---|---|
| 01/29/2025 01/29/25 | Sold | $786,000 | +4.8% | $317 / Sq Ft |
| 12/29/2024 12/29/24 | Pending | -- | -- | -- |
| 12/27/2024 12/27/24 | For Sale | $750,000 | -- | $303 / Sq Ft |
Tax History
| Year | Tax Paid | Tax Assessment Tax Assessment Total Assessment is a certain percentage of the fair market value that is determined by local assessors to be the total taxable value of land and additions on the property. | Land | Improvement |
|---|---|---|---|---|
| 2023 | $3,302 | $583,500 | $200,000 | $383,500 |
| 2022 | $3,302 | $393,600 | $140,000 | $253,600 |
| 2021 | $3,341 | $393,600 | $140,000 | $253,600 |
| 2020 | $3,341 | $393,600 | $140,000 | $253,600 |
| 2019 | $3,335 | $393,600 | $140,000 | $253,600 |
| 2018 | $3,163 | $290,800 | $100,000 | $190,800 |
| 2017 | $3,138 | $290,800 | $100,000 | $190,800 |
| 2016 | $3,134 | $290,800 | $100,000 | $190,800 |
| 2015 | $3,087 | $290,800 | $100,000 | $190,800 |
| 2014 | $3,085 | $0 | $0 | $0 |
Mortgage History
| Date | Status | Loan Amount | Loan Type |
|---|---|---|---|
| Open | $628,800 | New Conventional | |
| Previous Owner | $112,500 | Adjustable Rate Mortgage/ARM | |
| Previous Owner | $276,000 | New Conventional | |
| Previous Owner | $286,400 | Purchase Money Mortgage | |
| Previous Owner | $57,900 | Credit Line Revolving | |
| Previous Owner | $198,500 | Unknown | |
| Previous Owner | $200,000 | Unknown | |
| Previous Owner | $199,300 | Unknown | |
| Previous Owner | $30,000 | Unknown |
Deed History
| Date | Type | Sale Price | Title Company |
|---|---|---|---|
| Warranty Deed | $786,000 | Tryon Title | |
| Warranty Deed | -- | None Available | |
| Warranty Deed | $358,000 | None Available |
Similar Homes in Cornelius, NC
Source: Canopy MLS (Canopy Realtor® Association)
MLS Number: 4206186
APN: 001-781-31
- 21311 Baltic Dr
- 21205 Cold Spring Ln Unit 34
- 21136 Cold Spring Ln Unit 10
- 20115 Henderson Rd Unit D
- 21205 Olde Quarry Ln
- 19604 Olde Spring Ct
- 20105 Henderson Rd Unit J
- 19329 Watermark Dr Unit 531
- 19329 Watermark Dr Unit 142
- 19329 Watermark Dr Unit 551/ 552
- 19329 Watermark Dr Unit 261/262
- 19329 Watermark Dr Unit 361
- 21617 Rio Oro Dr
- 20105 Chapel Point Ln
- 20114 Norman Colony Rd
- 19827 Henderson Rd Unit L
- 20109 Norman Colony Rd
- 21315 Blakely Shores Dr
- 21300 Crown Lake Dr
- 21201 Rio Oro Dr
