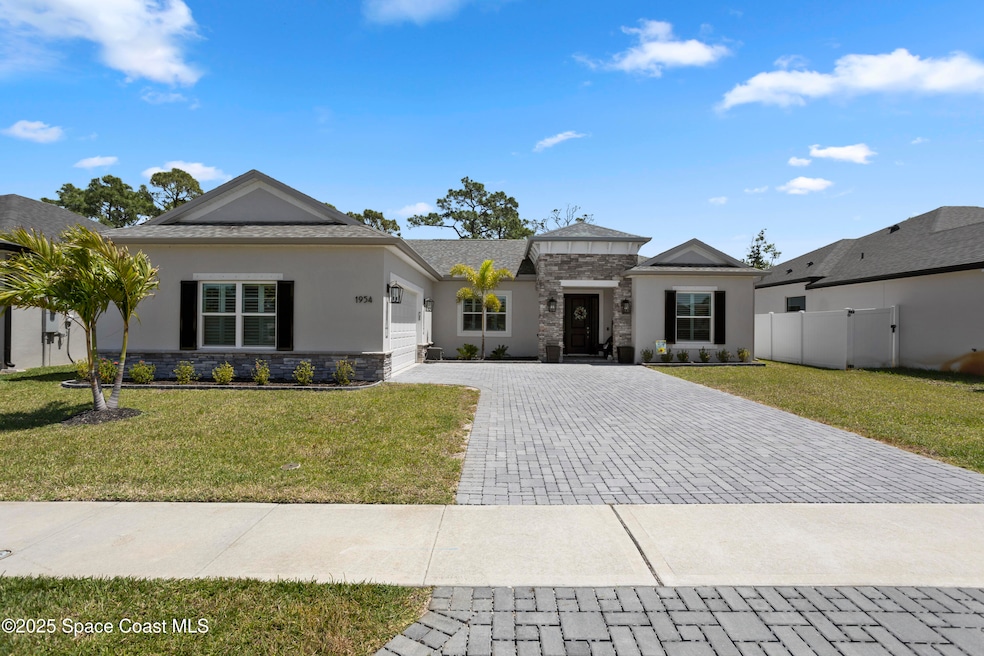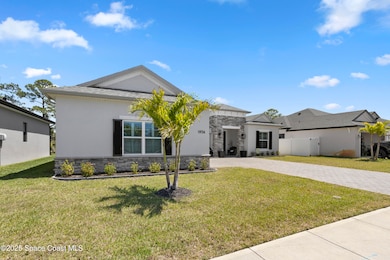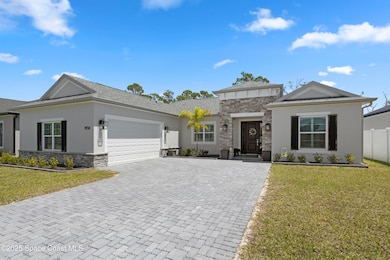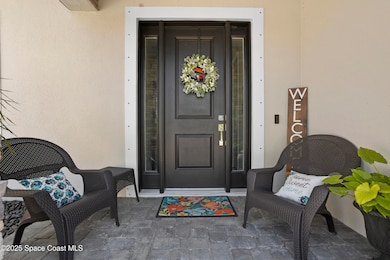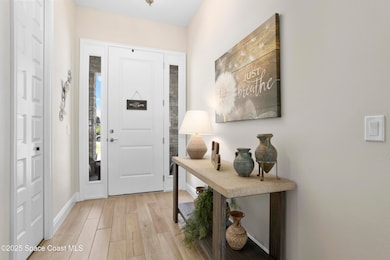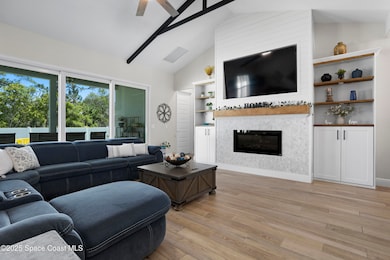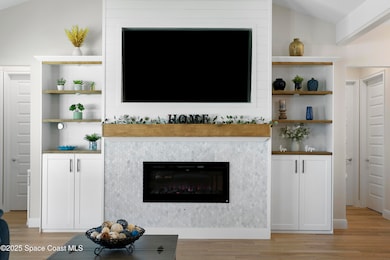
1954 Crossbill Dr Titusville, FL 32796
Central Titusville NeighborhoodEstimated payment $3,573/month
Highlights
- Open Floorplan
- Hurricane or Storm Shutters
- Eat-In Kitchen
- Vaulted Ceiling
- Front Porch
- Built-In Features
About This Home
Step into luxury with this stunning home featuring an open floor plan, soaring ceilings, and tall doors throughout. Enjoy high-end finishes, solid stone countertops, and a custom electric fireplace set into a sleek tiled feature wall. The master suite boasts a shiplap accent wall and a custom walk-in closet. Plantation shutters and built-ins add elegance and function, while the triple-wide sliding glass door invites the outdoors in. The pantry is a dream with custom shelving, and the inside laundry adds convenience. Outside, find a new white vinyl fence, decorative touches, garage storage, attic flooring, and a driveway designed to meet permeable earth ratios for a future pool. With low HOA fees and every detail thoughtfully designed, this home is truly one of a kind. Don't wait—schedule your private tour today!
Home Details
Home Type
- Single Family
Est. Annual Taxes
- $3,865
Year Built
- Built in 2023
Lot Details
- 7,841 Sq Ft Lot
- West Facing Home
- Vinyl Fence
- Back Yard Fenced
HOA Fees
- $42 Monthly HOA Fees
Parking
- 2 Car Garage
Home Design
- Shingle Roof
- Concrete Siding
- Stucco
Interior Spaces
- 2,190 Sq Ft Home
- 1-Story Property
- Open Floorplan
- Built-In Features
- Vaulted Ceiling
- Ceiling Fan
- Electric Fireplace
- Tile Flooring
- Laundry in unit
- Property Views
Kitchen
- Eat-In Kitchen
- Breakfast Bar
- Electric Range
- Microwave
- Dishwasher
- Kitchen Island
Bedrooms and Bathrooms
- 4 Bedrooms
- Split Bedroom Floorplan
- Walk-In Closet
- 3 Full Bathrooms
- Shower Only
Home Security
- Smart Thermostat
- Hurricane or Storm Shutters
Outdoor Features
- Patio
- Front Porch
Schools
- Apollo Elementary School
- Madison Middle School
- Astronaut High School
Utilities
- Central Heating and Cooling System
- Cable TV Available
Community Details
- South Carpenter Estates Association, Phone Number (321) 267-6616
- South Carpenter Estates Subdivision
Listing and Financial Details
- Assessor Parcel Number 22-35-07-80-00000.0-0020.00
Map
Home Values in the Area
Average Home Value in this Area
Tax History
| Year | Tax Paid | Tax Assessment Tax Assessment Total Assessment is a certain percentage of the fair market value that is determined by local assessors to be the total taxable value of land and additions on the property. | Land | Improvement |
|---|---|---|---|---|
| 2023 | $1,131 | $59,000 | $59,000 | $0 |
| 2022 | $1,021 | $59,000 | $0 | $0 |
| 2021 | $1,011 | $56,000 | $56,000 | $0 |
| 2020 | $912 | $47,000 | $47,000 | $0 |
Property History
| Date | Event | Price | Change | Sq Ft Price |
|---|---|---|---|---|
| 04/15/2025 04/15/25 | For Sale | $575,000 | +11.4% | $263 / Sq Ft |
| 07/12/2023 07/12/23 | Sold | $516,000 | -0.6% | $232 / Sq Ft |
| 06/01/2023 06/01/23 | Pending | -- | -- | -- |
| 04/14/2023 04/14/23 | For Sale | $519,000 | -- | $233 / Sq Ft |
Deed History
| Date | Type | Sale Price | Title Company |
|---|---|---|---|
| Warranty Deed | $516,000 | None Listed On Document | |
| Special Warranty Deed | $70,000 | -- |
Mortgage History
| Date | Status | Loan Amount | Loan Type |
|---|---|---|---|
| Open | $414,000 | New Conventional |
Similar Homes in Titusville, FL
Source: Space Coast MLS (Space Coast Association of REALTORS®)
MLS Number: 1043271
APN: 22-35-07-80-00000.0-0020.00
- 1954 Crossbill Dr
- 1984 Crossbill Dr
- 3630 Kite St
- 3424 Constance St
- 2391 Fox Hollow Dr
- 3740 Fox Lake Rd
- 3464 Tackett Dr
- 3625 Thal Rd
- 3484 Joe Murell Dr
- 3479 Joe Murell Dr
- 2210 Arctic Cir
- 3565 Skimmer Ln
- 1625 Crane Dr
- 3424 Stilt Ln
- 3353 Bengal Dr
- 3445 Fox Lake Rd
- 1523 Mallard Ct
- 3468 Pelican Cir
- 3475 Swan Lake Dr Unit 29
- 3477 Swan Lake Dr
