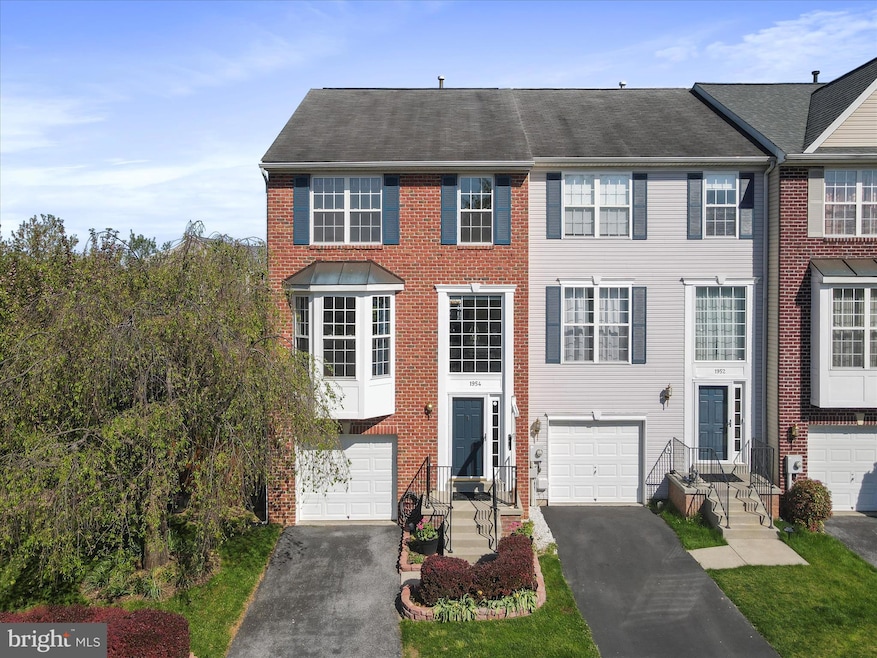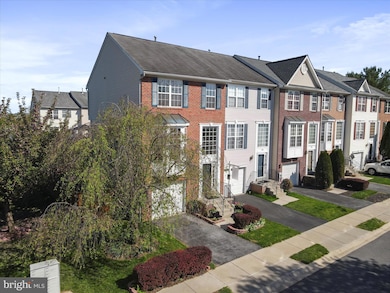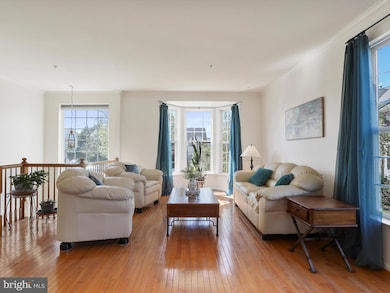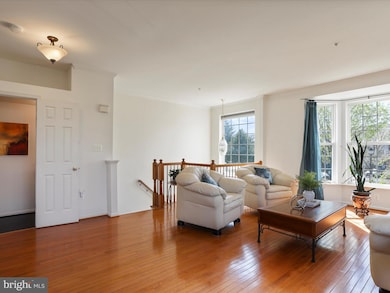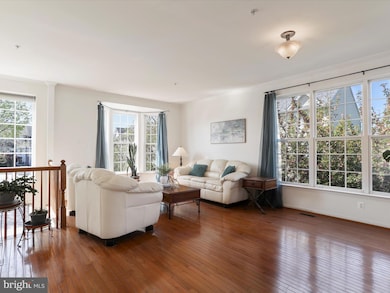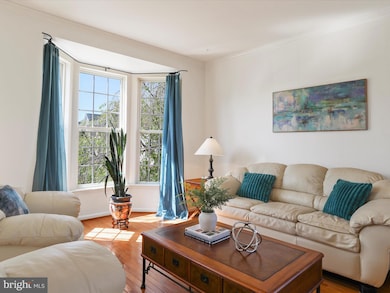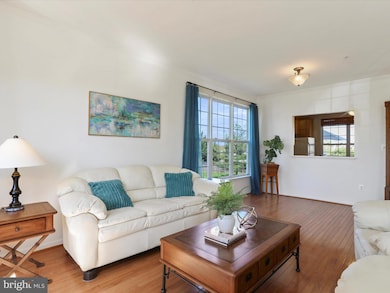
1954 Crossing Stone Ct Frederick, MD 21702
Clover Hill NeighborhoodEstimated payment $2,881/month
Highlights
- Very Popular Property
- Colonial Architecture
- Wood Flooring
- Open Floorplan
- Deck
- Hydromassage or Jetted Bathtub
About This Home
This end unit townhouse offers a perfect blend of modern comfort and classic charm. With 3 spacious bedrooms and 2 full and 2 half bathrooms, this home boasts a generous 2,038 square feet of finished living space, with a 3 story bump out. The home has an inviting open floor and beautiful wood floors on the main level. The kitchen features a convenient island, built-in microwave, electric oven/range, and a dishwasher, making meal prep a delight. Enjoy cozy evenings in the lower level family room complete with a corner gas fireplace. Retreat to the luxurious primary suite, which includes a walk-in closet and a spa-like bathroom equipped with a jetted tub and a separate stall shower. Additional highlights include recessed lighting, ceiling fans, and a dedicated laundry area on the lower floor for added convenience. Outside, unwind on your private deck or patio, perfect for summer barbecues or morning coffee. The community amenities are equally impressive, featuring an in-ground pool, playgrounds, and beautifully maintained common grounds. With an attached garage and driveway parking, convenience is at your fingertips. Don’t miss this opportunity to own a piece of paradise in a vibrant community. Schedule your tour today and experience the lifestyle this exceptional property has to offer!
Open House Schedule
-
Sunday, April 27, 202512:00 to 2:00 pm4/27/2025 12:00:00 PM +00:004/27/2025 2:00:00 PM +00:00Add to Calendar
Townhouse Details
Home Type
- Townhome
Est. Annual Taxes
- $5,854
Year Built
- Built in 2002
Lot Details
- 3,255 Sq Ft Lot
- Privacy Fence
- Wood Fence
- Back Yard Fenced
- Property is in good condition
HOA Fees
- $53 Monthly HOA Fees
Parking
- 1 Car Attached Garage
- 1 Driveway Space
- Front Facing Garage
- Garage Door Opener
Home Design
- Colonial Architecture
- Slab Foundation
- Poured Concrete
- Shingle Roof
- Vinyl Siding
- Brick Front
Interior Spaces
- 2,038 Sq Ft Home
- Property has 3 Levels
- Open Floorplan
- Crown Molding
- Ceiling Fan
- Recessed Lighting
- Corner Fireplace
- Fireplace Mantel
- Gas Fireplace
- Bay Window
- Sliding Doors
- Entrance Foyer
- Family Room
- Living Room
- Dining Room
- Bonus Room
- Sun or Florida Room
- Utility Room
Kitchen
- Breakfast Area or Nook
- Electric Oven or Range
- Built-In Microwave
- Dishwasher
- Kitchen Island
- Disposal
Flooring
- Wood
- Carpet
- Ceramic Tile
- Vinyl
Bedrooms and Bathrooms
- 3 Bedrooms
- En-Suite Primary Bedroom
- En-Suite Bathroom
- Walk-In Closet
- Hydromassage or Jetted Bathtub
- Walk-in Shower
Laundry
- Laundry Room
- Laundry on lower level
- Washer and Dryer Hookup
Finished Basement
- Heated Basement
- Walk-Out Basement
- Basement Fills Entire Space Under The House
- Connecting Stairway
- Interior and Exterior Basement Entry
- Garage Access
- Basement Windows
Outdoor Features
- Deck
- Patio
Schools
- Monocacy Elementary And Middle School
- Gov. Thomas Johnson High School
Utilities
- Forced Air Heating and Cooling System
- Electric Water Heater
Listing and Financial Details
- Tax Lot 724
- Assessor Parcel Number 1102241455
Community Details
Overview
- Association fees include pool(s), common area maintenance
- North Crossing Subdivision
- Property Manager
Amenities
- Common Area
Recreation
- Community Playground
- Community Pool
Map
Home Values in the Area
Average Home Value in this Area
Tax History
| Year | Tax Paid | Tax Assessment Tax Assessment Total Assessment is a certain percentage of the fair market value that is determined by local assessors to be the total taxable value of land and additions on the property. | Land | Improvement |
|---|---|---|---|---|
| 2024 | $5,267 | $316,400 | $0 | $0 |
| 2023 | $4,867 | $285,600 | $0 | $0 |
| 2022 | $4,609 | $254,800 | $72,000 | $182,800 |
| 2021 | $4,455 | $250,833 | $0 | $0 |
| 2020 | $4,455 | $246,867 | $0 | $0 |
| 2019 | $4,383 | $242,900 | $64,000 | $178,900 |
| 2018 | $4,329 | $237,733 | $0 | $0 |
| 2017 | $4,194 | $242,900 | $0 | $0 |
| 2016 | $4,066 | $227,400 | $0 | $0 |
| 2015 | $4,066 | $224,900 | $0 | $0 |
| 2014 | $4,066 | $222,400 | $0 | $0 |
Property History
| Date | Event | Price | Change | Sq Ft Price |
|---|---|---|---|---|
| 04/25/2025 04/25/25 | For Sale | $420,000 | -- | $206 / Sq Ft |
Deed History
| Date | Type | Sale Price | Title Company |
|---|---|---|---|
| Deed | -- | -- | |
| Deed | $200,410 | -- |
Mortgage History
| Date | Status | Loan Amount | Loan Type |
|---|---|---|---|
| Open | $150,000 | New Conventional | |
| Closed | $186,500 | Stand Alone Second | |
| Previous Owner | $20,000 | Credit Line Revolving | |
| Previous Owner | $33,500 | Future Advance Clause Open End Mortgage | |
| Closed | -- | No Value Available |
Similar Homes in Frederick, MD
Source: Bright MLS
MLS Number: MDFR2062310
APN: 02-241455
- 174 Harpers Way
- 1964 Harpers Ct
- 2024 Sumner Dr
- 8219 Morning Dew Ct
- 1915 Moran Dr
- 8170 Claiborne Dr
- 8149 Claiborne Dr
- 1844 Millstream Dr
- 2468 Silver Leaf Dr
- 7172 Meadowbrooke Dr
- 8826 Old Willowbrook Rd
- 1739 Northridge Ln
- 2567 Lamplighter Dr
- 1725 Northridge Ln
- 1816 Lawnview Dr
- 395 Potting Shed Way
- 2016 Tuscarora Valley Ct
- 1784 Valleyside Dr
- 2613 Blazing Star St
- 102 Spring Bank Way
