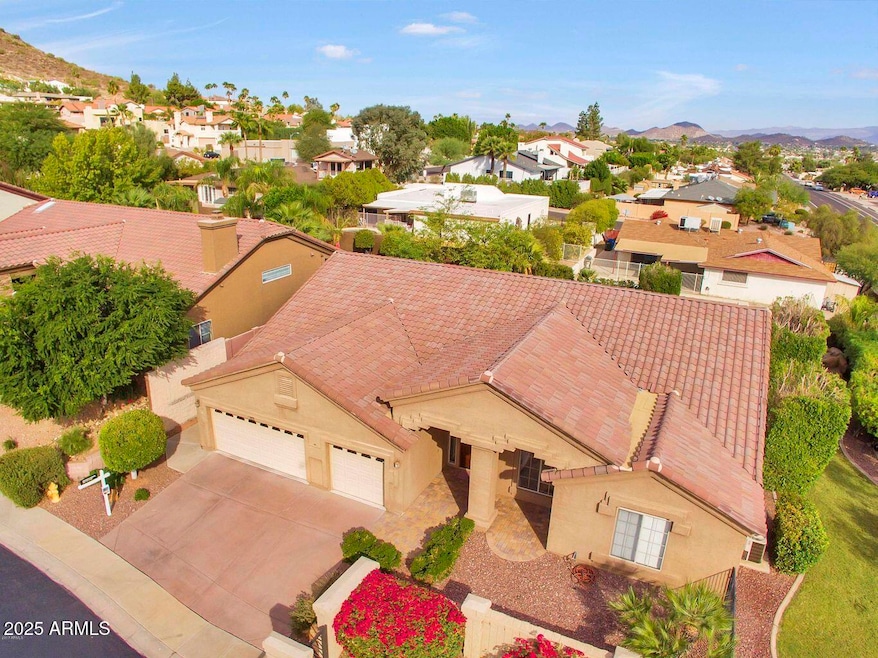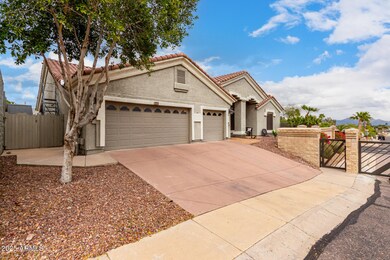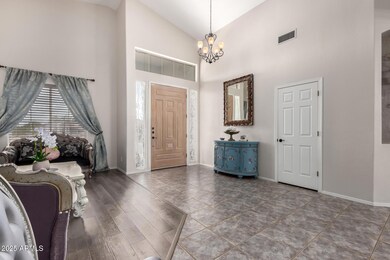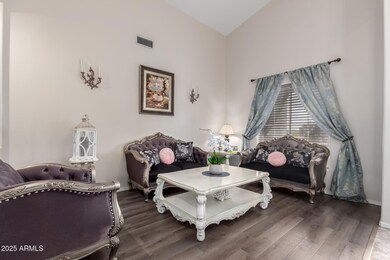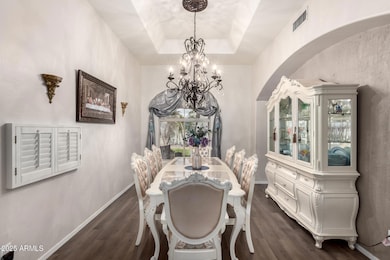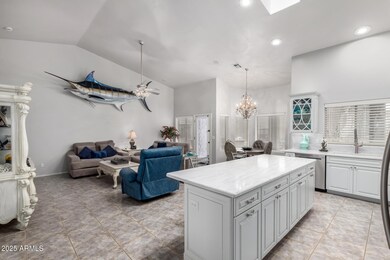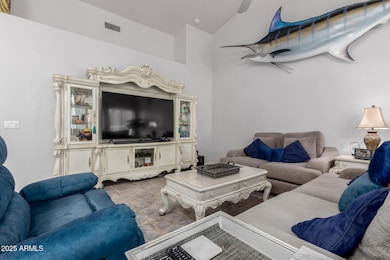
1954 E Vista Dr Phoenix, AZ 85022
Paradise Valley NeighborhoodEstimated payment $5,231/month
Highlights
- Private Pool
- Vaulted Ceiling
- Corner Lot
- Mountain View
- Wood Flooring
- Granite Countertops
About This Home
Welcome to 1954 E Vista Dr., a beautifully upgraded 4-bedroom, 2.5 bathroom home with 2,804 square feet, nestled in the desirable Lookout Mountainside community. This home combines an ideal location with modern amenities. The heart of the home features custom kitchen cabinets with self-closing drawers, sleek Corian countertops, and a stunning stone farm sink. The thoughtful design includes under-cabinet and above-cabinet lighting and stainless steel appliances (dishwasher, stove, microwave, and custom hood) installed in 2020. Both the master and hallway bathrooms have been completely transformed with remodeled vanities, resurfaced tubs and showers, new faucets, valves, and mirrors. Laminate wood flooring in all 4 bedrooms and formal living/dining rooms + updated recessed lighting. A new HVAC system (installed in 2024 with a 20-year warranty), new hot water heater and pool pump. Low-maintenance turf in the backyard, perfect for year-round use. The backyard is north-facing, an ideal orientation featuring an updated cement patio in the side yard, perfect for entertaining or relaxing by the pool.
Home Details
Home Type
- Single Family
Est. Annual Taxes
- $4,215
Year Built
- Built in 1997
Lot Details
- 0.26 Acre Lot
- Desert faces the front of the property
- Block Wall Fence
- Corner Lot
- Front and Back Yard Sprinklers
- Grass Covered Lot
HOA Fees
- $108 Monthly HOA Fees
Parking
- 3 Car Garage
Home Design
- Wood Frame Construction
- Tile Roof
- Stucco
Interior Spaces
- 2,804 Sq Ft Home
- 1-Story Property
- Vaulted Ceiling
- Ceiling Fan
- Free Standing Fireplace
- Gas Fireplace
- Double Pane Windows
- Mountain Views
- Security System Owned
Kitchen
- Eat-In Kitchen
- Breakfast Bar
- Built-In Microwave
- Kitchen Island
- Granite Countertops
Flooring
- Wood
- Carpet
- Tile
Bedrooms and Bathrooms
- 4 Bedrooms
- Primary Bathroom is a Full Bathroom
- 2.5 Bathrooms
- Dual Vanity Sinks in Primary Bathroom
- Bathtub With Separate Shower Stall
Pool
- Private Pool
Schools
- Hidden Hills Elementary School
- Shea Middle School
- North Canyon High School
Utilities
- Cooling Available
- Zoned Heating
- High Speed Internet
- Cable TV Available
Listing and Financial Details
- Tax Lot 1
- Assessor Parcel Number 214-49-113
Community Details
Overview
- Association fees include ground maintenance, street maintenance
- City Property Mgmnt Association, Phone Number (602) 437-4777
- Built by medallion
- Lookout Mountainside Subdivision
Recreation
- Bike Trail
Map
Home Values in the Area
Average Home Value in this Area
Tax History
| Year | Tax Paid | Tax Assessment Tax Assessment Total Assessment is a certain percentage of the fair market value that is determined by local assessors to be the total taxable value of land and additions on the property. | Land | Improvement |
|---|---|---|---|---|
| 2025 | $4,215 | $48,368 | -- | -- |
| 2024 | $4,114 | $46,065 | -- | -- |
| 2023 | $4,114 | $57,760 | $11,550 | $46,210 |
| 2022 | $4,066 | $42,870 | $8,570 | $34,300 |
| 2021 | $4,080 | $41,850 | $8,370 | $33,480 |
| 2020 | $3,936 | $39,500 | $7,900 | $31,600 |
| 2019 | $3,941 | $37,900 | $7,580 | $30,320 |
| 2018 | $3,793 | $37,230 | $7,440 | $29,790 |
| 2017 | $3,610 | $35,520 | $7,100 | $28,420 |
| 2016 | $3,540 | $33,110 | $6,620 | $26,490 |
| 2015 | $3,273 | $36,430 | $7,280 | $29,150 |
Property History
| Date | Event | Price | Change | Sq Ft Price |
|---|---|---|---|---|
| 04/20/2025 04/20/25 | Price Changed | $855,000 | -0.6% | $305 / Sq Ft |
| 04/07/2025 04/07/25 | Price Changed | $860,000 | -1.7% | $307 / Sq Ft |
| 03/28/2025 03/28/25 | Price Changed | $875,000 | -2.7% | $312 / Sq Ft |
| 03/23/2025 03/23/25 | Price Changed | $899,000 | -1.7% | $321 / Sq Ft |
| 03/15/2025 03/15/25 | For Sale | $915,000 | +105.6% | $326 / Sq Ft |
| 12/04/2017 12/04/17 | Sold | $445,000 | -1.1% | $159 / Sq Ft |
| 11/05/2017 11/05/17 | Pending | -- | -- | -- |
| 11/03/2017 11/03/17 | For Sale | $450,000 | 0.0% | $160 / Sq Ft |
| 08/15/2016 08/15/16 | Rented | $2,500 | 0.0% | -- |
| 08/07/2016 08/07/16 | Under Contract | -- | -- | -- |
| 07/29/2016 07/29/16 | For Rent | $2,500 | +13.6% | -- |
| 11/18/2015 11/18/15 | Rented | $2,200 | 0.0% | -- |
| 11/12/2015 11/12/15 | Under Contract | -- | -- | -- |
| 11/04/2015 11/04/15 | For Rent | $2,200 | -- | -- |
Deed History
| Date | Type | Sale Price | Title Company |
|---|---|---|---|
| Warranty Deed | $445,000 | Great American Title Agency | |
| Warranty Deed | $140,000 | Clear Title Agency Of Arizon | |
| Interfamily Deed Transfer | -- | Accommodation | |
| Interfamily Deed Transfer | -- | American Title Service Agenc | |
| Interfamily Deed Transfer | -- | North American Title Company | |
| Interfamily Deed Transfer | -- | North American Title Company | |
| Interfamily Deed Transfer | -- | None Available | |
| Warranty Deed | $515,000 | -- | |
| Warranty Deed | $372,000 | Fidelity National Title | |
| Warranty Deed | $332,000 | First American Title | |
| Warranty Deed | $241,000 | Fidelity Title | |
| Warranty Deed | $232,500 | Ati Title Agency |
Mortgage History
| Date | Status | Loan Amount | Loan Type |
|---|---|---|---|
| Open | $410,000 | New Conventional | |
| Closed | $422,750 | New Conventional | |
| Previous Owner | $286,000 | New Conventional | |
| Previous Owner | $300,000 | Stand Alone Refi Refinance Of Original Loan | |
| Previous Owner | $302,000 | Purchase Money Mortgage | |
| Previous Owner | $314,000 | Unknown | |
| Previous Owner | $15,000 | Credit Line Revolving | |
| Previous Owner | $297,600 | New Conventional | |
| Previous Owner | $265,600 | New Conventional | |
| Previous Owner | $170,000 | New Conventional | |
| Previous Owner | $186,000 | New Conventional | |
| Closed | $33,200 | No Value Available |
Similar Homes in the area
Source: Arizona Regional Multiple Listing Service (ARMLS)
MLS Number: 6835598
APN: 214-49-113
- 15021 N 19th Way
- 14815 N 21st St
- 1916 E Claire Dr
- 15045 N 20th Place
- 1946 E Everett Dr
- 14829 N 18th Place
- 1955 E Greenway Rd
- 15236 N 20th Place
- 15234 N 19th Place
- 2210 E Everett Dr
- 15436 N 19th Way
- 1908 E Beck Ln
- 1731 E Evans Dr
- 2244 E Janice Way
- 2232 E Karen Dr
- 15602 N 19th St
- 1838 E Crocus Dr
- 12638 N 20th St
- 14248 N 23rd St
- 14401 N 22nd St
