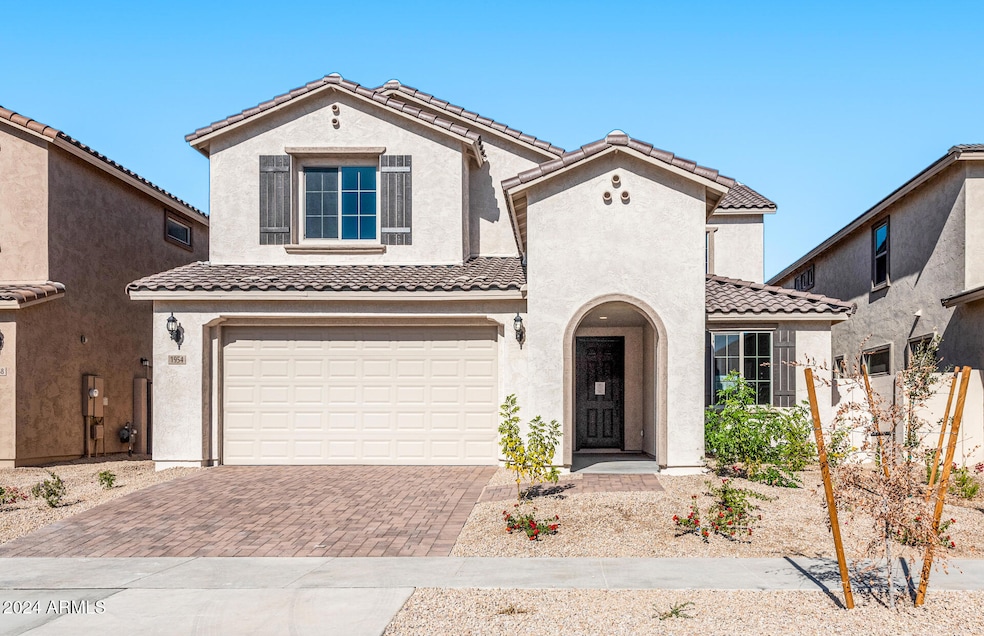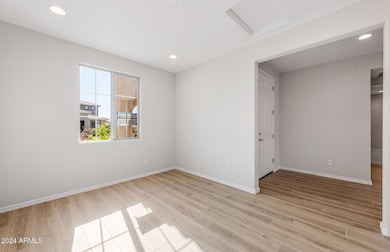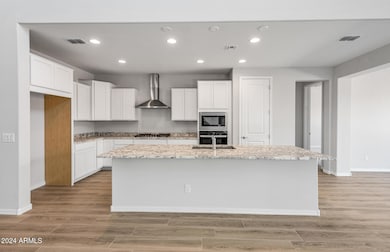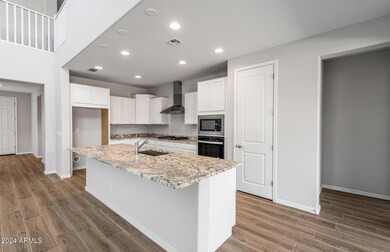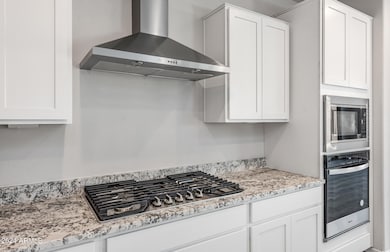
1954 W Sienna Bouquet Place Phoenix, AZ 85085
North Gateway NeighborhoodHighlights
- Gated Community
- Clubhouse
- Main Floor Primary Bedroom
- Sonoran Foothills Rated A
- Vaulted Ceiling
- Spanish Architecture
About This Home
As of February 2025Up to 3% of base price or total purchase price, whichever is less, is available through preferred lender plus additional 2% of base price or total purchase price, whichever is less, is available to be used toward closing costs, pre-paids, rate buy downs, &/or price adjustments.
Move-in October. Two-story Prato floorplan with first-floor owner's suite featuring a glass walk-in shower, plus an additional first-floor suite. Chef kitchen with Whirlpool gas cooktop, white cabinets, and quartz countertops. Upgraded tile and carpet, center slider for indoor-outdoor flow, upstairs suite with added bathroom, Smart Home technology, soft water loop, and front yard desert landscaping with main line to the backyard.
Home Details
Home Type
- Single Family
Est. Annual Taxes
- $165
Year Built
- Built in 2024 | Under Construction
Lot Details
- 6,000 Sq Ft Lot
- Desert faces the front of the property
- Block Wall Fence
- Front Yard Sprinklers
- Sprinklers on Timer
HOA Fees
- $179 Monthly HOA Fees
Parking
- 2 Car Direct Access Garage
- Garage Door Opener
Home Design
- Spanish Architecture
- Wood Frame Construction
- Cellulose Insulation
- Tile Roof
- Stucco
Interior Spaces
- 3,018 Sq Ft Home
- 2-Story Property
- Vaulted Ceiling
- Double Pane Windows
- Low Emissivity Windows
- Vinyl Clad Windows
- Washer and Dryer Hookup
Kitchen
- Gas Cooktop
- Built-In Microwave
- Kitchen Island
Flooring
- Carpet
- Tile
Bedrooms and Bathrooms
- 5 Bedrooms
- Primary Bedroom on Main
- 4.5 Bathrooms
- Dual Vanity Sinks in Primary Bathroom
Outdoor Features
- Covered patio or porch
Schools
- Sonoran Foothills Elementary School
- Sonoran Foothills Middle School
- Barry Goldwater High School
Utilities
- Refrigerated Cooling System
- Zoned Heating
- Heating System Uses Natural Gas
- Water Softener
- High Speed Internet
- Cable TV Available
Listing and Financial Details
- Home warranty included in the sale of the property
- Legal Lot and Block 358 / 03
- Assessor Parcel Number 204-14-255
Community Details
Overview
- Association fees include ground maintenance
- Sonoran Foothills Association, Phone Number (623) 869-6644
- Copperleaf Association, Phone Number (623) 869-6644
- Association Phone (623) 869-6644
- Built by Pulte Homes
- Copperleaf Parcel 3A Subdivision, Prato Floorplan
- FHA/VA Approved Complex
Amenities
- Clubhouse
- Recreation Room
Recreation
- Tennis Courts
- Community Playground
- Community Pool
- Bike Trail
Security
- Gated Community
Map
Home Values in the Area
Average Home Value in this Area
Property History
| Date | Event | Price | Change | Sq Ft Price |
|---|---|---|---|---|
| 02/27/2025 02/27/25 | Sold | $795,000 | -3.0% | $263 / Sq Ft |
| 01/17/2025 01/17/25 | Pending | -- | -- | -- |
| 01/05/2025 01/05/25 | Price Changed | $819,990 | -0.6% | $272 / Sq Ft |
| 12/09/2024 12/09/24 | Price Changed | $824,990 | -0.6% | $273 / Sq Ft |
| 11/16/2024 11/16/24 | Price Changed | $829,990 | -2.4% | $275 / Sq Ft |
| 10/30/2024 10/30/24 | Price Changed | $849,990 | -1.2% | $282 / Sq Ft |
| 09/04/2024 09/04/24 | For Sale | $859,990 | -- | $285 / Sq Ft |
Tax History
| Year | Tax Paid | Tax Assessment Tax Assessment Total Assessment is a certain percentage of the fair market value that is determined by local assessors to be the total taxable value of land and additions on the property. | Land | Improvement |
|---|---|---|---|---|
| 2025 | $167 | $1,652 | $1,652 | -- |
| 2024 | $165 | $1,574 | $1,574 | -- |
| 2023 | $165 | $5,910 | $5,910 | $0 |
| 2022 | $159 | $2,595 | $2,595 | $0 |
Mortgage History
| Date | Status | Loan Amount | Loan Type |
|---|---|---|---|
| Open | $636,000 | New Conventional |
Deed History
| Date | Type | Sale Price | Title Company |
|---|---|---|---|
| Special Warranty Deed | $795,000 | Pgp Title |
Similar Homes in Phoenix, AZ
Source: Arizona Regional Multiple Listing Service (ARMLS)
MLS Number: 6752480
APN: 204-14-255
- 32359 N 19th Ln
- 1840 W Sierra Sunset Trail
- 2027 W Sleepy Ranch Rd
- 2033 W Burnside Trail
- 2049 W Burnside Trail
- 1807 W Sierra Sunset Trail
- 32009 N 19th Ln
- 32020 N 20th Dr
- 32029 N 20th Ln
- 2.2 acres N 19th Ave Unit 3
- 32030 N 20th Ln
- 31816 N 19th Ave
- 2156 W Sierra Sunset Trail
- 1708 W Dusty Wren Dr
- 1712 W Aloe Vera Dr
- 2550 N Foothills Dr Unit 201
- 2025 W Calle Del Sol --
- 32639 N 22nd Dr
- 1608 W Cll de Pompas
- 1805 W Parnell Dr
