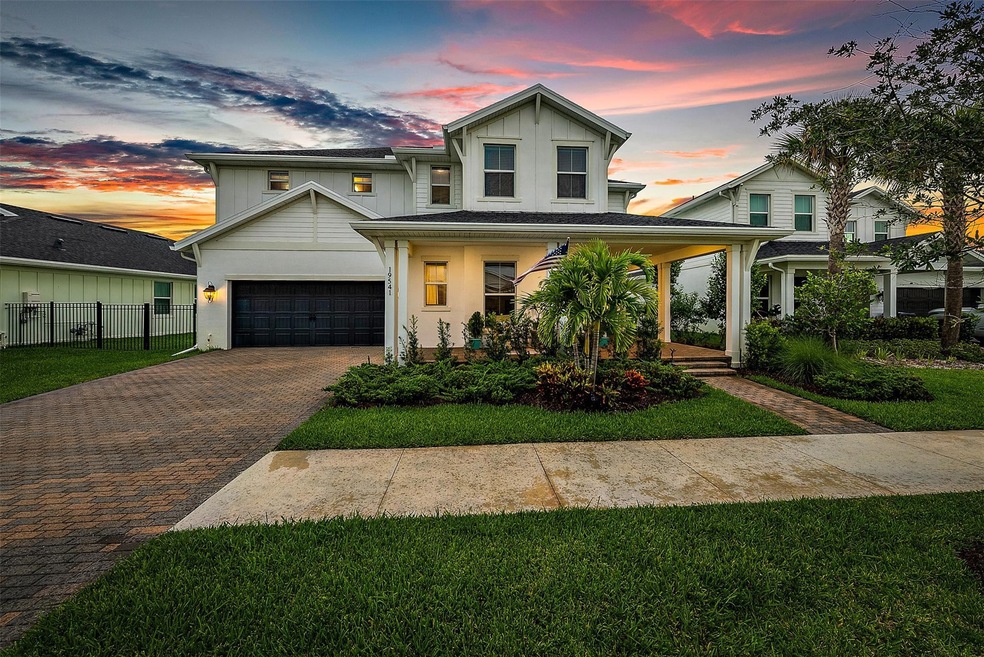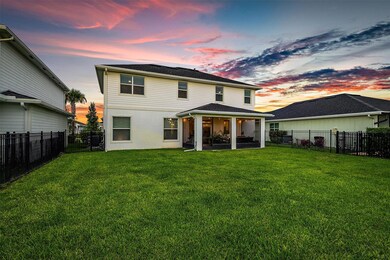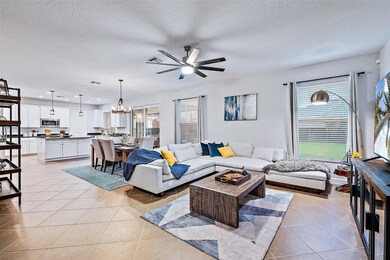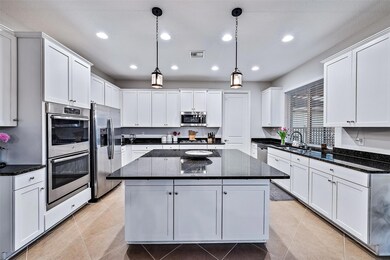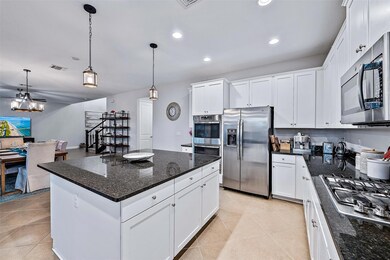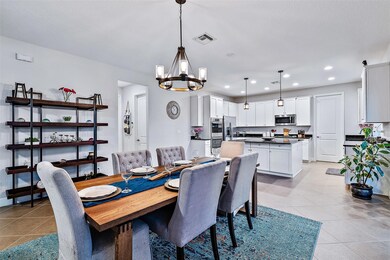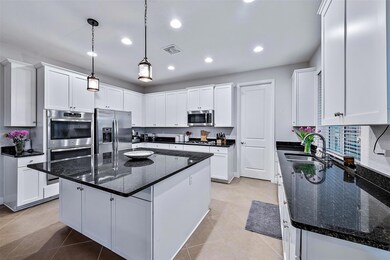
19541 Wheelbarrow Bend Loxahatchee, FL 33470
Arden NeighborhoodHighlights
- Fitness Center
- Gated Community
- Garden View
- Binks Forest Elementary School Rated A-
- Clubhouse
- Community Pool
About This Home
As of November 2024This spacious property boasts 4BR/4.5BA, (3,031 St Ft AC) and a charming loft, providing ample space for comfortable living. Screened patio and fully fenced yard offer a private oasis to unwind and relax. Private ensuite on main level, ideal for guests or multi-generational living. Additionally, one of the guest rooms upstairs also boasts its own ensuite, providing comfort and privacy for all. Electric vehicle charging station in garage. The Arden community offers amazing amenities for residents to enjoy. From a clubhouse and resort-style pool to a state-of-the-art fitness center and tennis courts, there's something for everyone. Currently zoned for Wellington top rated schools. A brand-new school is being built nearby, adding even more value to this incredible home.
Home Details
Home Type
- Single Family
Est. Annual Taxes
- $11,882
Year Built
- Built in 2018
Lot Details
- 6,961 Sq Ft Lot
- South Facing Home
- Fenced
- Interior Lot
- Sprinkler System
HOA Fees
- $295 Monthly HOA Fees
Parking
- 2 Car Attached Garage
- Garage Door Opener
- Driveway
Home Design
- Shingle Roof
- Composition Roof
Interior Spaces
- 3,031 Sq Ft Home
- 2-Story Property
- Ceiling Fan
- Blinds
- Sliding Windows
- Family Room
- Florida or Dining Combination
- Utility Room
- Garden Views
Kitchen
- Breakfast Bar
- Gas Range
- Microwave
- Dishwasher
- Kitchen Island
- Disposal
Flooring
- Carpet
- Tile
Bedrooms and Bathrooms
- 4 Bedrooms | 1 Main Level Bedroom
- Split Bedroom Floorplan
- Walk-In Closet
Laundry
- Laundry Room
- Dryer
- Washer
Home Security
- Impact Glass
- Fire and Smoke Detector
Outdoor Features
- Patio
Utilities
- Central Heating and Cooling System
- Gas Water Heater
- Cable TV Available
Listing and Financial Details
- Assessor Parcel Number 00404328010000900
Community Details
Overview
- Arden Pod A East & Pod B Subdivision
Recreation
- Fitness Center
- Community Pool
Additional Features
- Clubhouse
- Gated Community
Map
Home Values in the Area
Average Home Value in this Area
Property History
| Date | Event | Price | Change | Sq Ft Price |
|---|---|---|---|---|
| 11/23/2024 11/23/24 | Sold | $700,000 | -2.6% | $231 / Sq Ft |
| 10/19/2024 10/19/24 | Pending | -- | -- | -- |
| 09/27/2024 09/27/24 | For Sale | $719,000 | 0.0% | $237 / Sq Ft |
| 09/01/2023 09/01/23 | Rented | $5,100 | +3.0% | -- |
| 08/29/2023 08/29/23 | Under Contract | -- | -- | -- |
| 08/08/2023 08/08/23 | Price Changed | $4,950 | -6.6% | $2 / Sq Ft |
| 07/24/2023 07/24/23 | Price Changed | $5,300 | -5.4% | $2 / Sq Ft |
| 07/10/2023 07/10/23 | For Rent | $5,600 | 0.0% | -- |
| 06/15/2022 06/15/22 | Sold | $807,500 | +1.0% | $266 / Sq Ft |
| 05/16/2022 05/16/22 | Pending | -- | -- | -- |
| 04/14/2022 04/14/22 | For Sale | $799,900 | +57.2% | $264 / Sq Ft |
| 11/20/2020 11/20/20 | Sold | $509,000 | -1.9% | $168 / Sq Ft |
| 10/21/2020 10/21/20 | Pending | -- | -- | -- |
| 08/20/2020 08/20/20 | For Sale | $519,000 | -- | $171 / Sq Ft |
Tax History
| Year | Tax Paid | Tax Assessment Tax Assessment Total Assessment is a certain percentage of the fair market value that is determined by local assessors to be the total taxable value of land and additions on the property. | Land | Improvement |
|---|---|---|---|---|
| 2024 | $12,038 | $615,077 | -- | -- |
| 2023 | $11,882 | $601,274 | $149,072 | $452,202 |
| 2022 | $6,579 | $311,777 | $0 | $0 |
| 2021 | $6,508 | $302,696 | $0 | $0 |
| 2020 | $8,174 | $366,938 | $65,000 | $301,938 |
| 2019 | $9,030 | $411,000 | $0 | $411,000 |
| 2018 | $1,625 | $55,000 | $0 | $55,000 |
| 2017 | $1,271 | $33,000 | $0 | $0 |
Mortgage History
| Date | Status | Loan Amount | Loan Type |
|---|---|---|---|
| Open | $560,000 | New Conventional | |
| Previous Owner | $646,000 | New Conventional | |
| Previous Owner | $527,324 | VA | |
| Previous Owner | $399,279 | New Conventional |
Deed History
| Date | Type | Sale Price | Title Company |
|---|---|---|---|
| Warranty Deed | $700,000 | Capital Abstract & Title | |
| Warranty Deed | $807,500 | First American Title | |
| Warranty Deed | $509,000 | Attorney | |
| Special Warranty Deed | $499,111 | Attorney |
Similar Homes in Loxahatchee, FL
Source: BeachesMLS (Greater Fort Lauderdale)
MLS Number: F10462976
APN: 00-40-43-28-01-000-0900
- 873 Sterling Pine Place
- 19589 Wheelbarrow Bend
- 19501 Wheelbarrow Bend
- 19567 Weathervane Way
- 913 Sterling Pine Place
- 19566 Weathervane Way
- 19590 Weathervane Way
- 939 Sweetgrass St
- 19535 Split Rail Run
- 19543 Split Rail Run
- 1009 Sterling Pine Place
- 19575 Split Rail Run
- 19684 Weathervane Way Unit 19684
- 1018 Sweetgrass St
- 19696 Weathervane Way
- 1012 Deer Haven Dr
- 19739 Wheelbarrow Bend
- 1049 Sterling Pine Place
- 879 Ember Ridge Run
- 943 Ember Ridge Run
