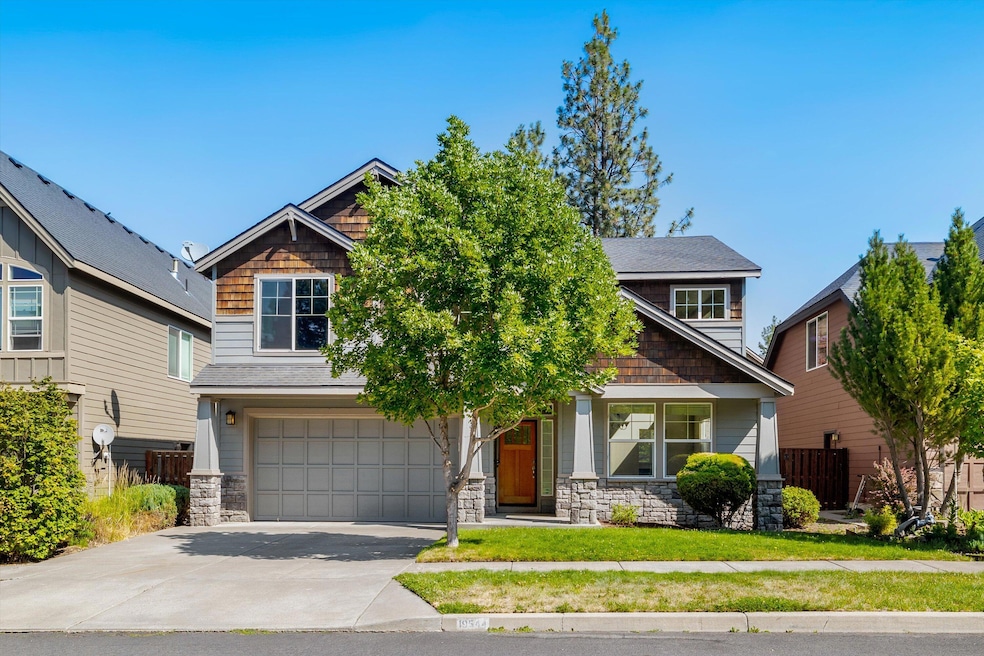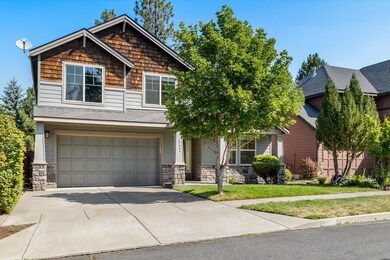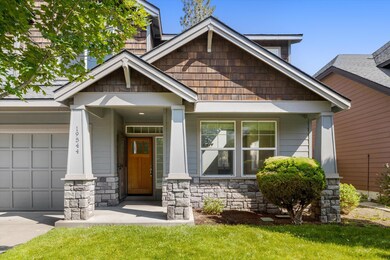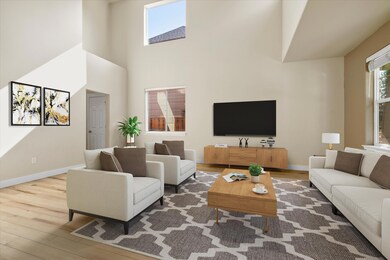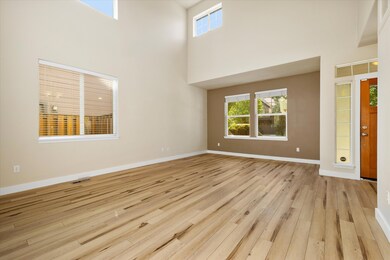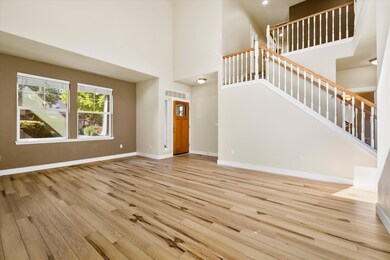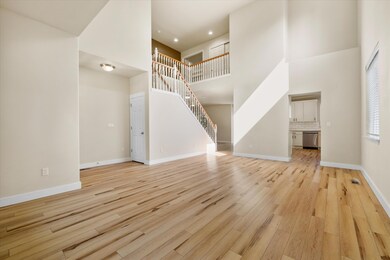
19544 Oceanspray Way Bend, OR 97702
Southwest Bend NeighborhoodHighlights
- Fitness Center
- Open Floorplan
- Clubhouse
- Cascade Middle School Rated A-
- Craftsman Architecture
- 2-minute walk to Wildflower Park
About This Home
As of November 2024This beautiful SW Bend home features updated LVP flooring and fresh carpet throughout, complementing the recently modernized kitchen and primary suite. Grand vaulted ceiling greets as you enter, leading into a spacious living area. Open-concept kitchen, showcasing SS appliances, quartz countertops, and a central island, flows into a second living space with a cozy fireplace and custom built-ins. Laundry room is conveniently located upstairs with all bedrooms. Primary suite includes a bonus room, large walk-in closet, and an updated bathroom with a tile shower and soaking tub. Outdoors, enjoy the privacy of a treed backyard with a paver patio, new sod, and plenty of space to relax or play. River Canyon Estates offers a community pool, clubhouse, fitness center, and tennis court. Ideally located near parks, river trail access, Brookswood Meadow Plaza, grocery, restaurants, and schools, this home blends modern updates with the convenience of nearby amenities. You can have it all!
Home Details
Home Type
- Single Family
Est. Annual Taxes
- $4,456
Year Built
- Built in 2005
Lot Details
- 4,792 Sq Ft Lot
- Fenced
- Landscaped
- Level Lot
- Front and Back Yard Sprinklers
- Sprinklers on Timer
- Property is zoned RS, RS
HOA Fees
- $83 Monthly HOA Fees
Parking
- 2 Car Attached Garage
- Garage Door Opener
- Driveway
- On-Street Parking
Home Design
- Craftsman Architecture
- Stem Wall Foundation
- Frame Construction
- Composition Roof
Interior Spaces
- 2,203 Sq Ft Home
- 2-Story Property
- Open Floorplan
- Built-In Features
- Vaulted Ceiling
- Gas Fireplace
- Double Pane Windows
- Vinyl Clad Windows
- Tinted Windows
- Family Room
- Living Room with Fireplace
- Home Office
- Bonus Room
- Laundry Room
Kitchen
- Eat-In Kitchen
- Oven
- Range
- Microwave
- Dishwasher
- Kitchen Island
- Tile Countertops
- Disposal
Flooring
- Carpet
- Tile
- Vinyl
Bedrooms and Bathrooms
- 3 Bedrooms
- Linen Closet
- Walk-In Closet
- Double Vanity
- Soaking Tub
- Bathtub with Shower
- Bathtub Includes Tile Surround
Home Security
- Surveillance System
- Carbon Monoxide Detectors
- Fire and Smoke Detector
Outdoor Features
- Patio
- Shed
Schools
- Elk Meadow Elementary School
- Cascade Middle School
- Caldera High School
Utilities
- Forced Air Heating and Cooling System
- Heating System Uses Natural Gas
- Natural Gas Connected
- Water Heater
- Cable TV Available
Listing and Financial Details
- Tax Lot 208
- Assessor Parcel Number 247371
Community Details
Overview
- River Canyon Estates Subdivision
Amenities
- Clubhouse
Recreation
- Tennis Courts
- Fitness Center
- Community Pool
- Park
Map
Home Values in the Area
Average Home Value in this Area
Property History
| Date | Event | Price | Change | Sq Ft Price |
|---|---|---|---|---|
| 11/14/2024 11/14/24 | Sold | $710,000 | -1.4% | $322 / Sq Ft |
| 10/16/2024 10/16/24 | Pending | -- | -- | -- |
| 10/09/2024 10/09/24 | For Sale | $720,000 | 0.0% | $327 / Sq Ft |
| 10/09/2024 10/09/24 | Price Changed | $720,000 | -3.4% | $327 / Sq Ft |
| 09/14/2024 09/14/24 | Pending | -- | -- | -- |
| 09/07/2024 09/07/24 | Price Changed | $745,000 | -2.0% | $338 / Sq Ft |
| 08/15/2024 08/15/24 | For Sale | $760,000 | +130.3% | $345 / Sq Ft |
| 02/20/2015 02/20/15 | Sold | $329,999 | -8.3% | $150 / Sq Ft |
| 02/02/2015 02/02/15 | Pending | -- | -- | -- |
| 07/30/2014 07/30/14 | For Sale | $359,900 | -- | $163 / Sq Ft |
Tax History
| Year | Tax Paid | Tax Assessment Tax Assessment Total Assessment is a certain percentage of the fair market value that is determined by local assessors to be the total taxable value of land and additions on the property. | Land | Improvement |
|---|---|---|---|---|
| 2024 | $4,806 | $287,060 | -- | -- |
| 2023 | $4,456 | $278,700 | $0 | $0 |
| 2022 | $4,157 | $262,710 | $0 | $0 |
| 2021 | $4,163 | $255,060 | $0 | $0 |
| 2020 | $3,950 | $255,060 | $0 | $0 |
| 2019 | $3,840 | $247,640 | $0 | $0 |
| 2018 | $3,731 | $240,430 | $0 | $0 |
| 2017 | $3,688 | $233,430 | $0 | $0 |
| 2016 | $3,520 | $226,640 | $0 | $0 |
| 2015 | $3,425 | $220,040 | $0 | $0 |
| 2014 | $3,326 | $213,640 | $0 | $0 |
Mortgage History
| Date | Status | Loan Amount | Loan Type |
|---|---|---|---|
| Open | $639,000 | New Conventional | |
| Closed | $639,000 | New Conventional | |
| Previous Owner | $91,500 | New Conventional | |
| Previous Owner | $351,398 | New Conventional | |
| Previous Owner | $287,000 | New Conventional | |
| Previous Owner | $47,000 | Credit Line Revolving | |
| Previous Owner | $260,000 | New Conventional | |
| Previous Owner | $212,500 | New Conventional | |
| Previous Owner | $223,477 | FHA | |
| Previous Owner | $273,700 | Fannie Mae Freddie Mac |
Deed History
| Date | Type | Sale Price | Title Company |
|---|---|---|---|
| Warranty Deed | $710,000 | First American Title | |
| Warranty Deed | $710,000 | First American Title | |
| Warranty Deed | $329,999 | First American Title | |
| Interfamily Deed Transfer | -- | Amerititle | |
| Special Warranty Deed | $227,600 | Amerititle | |
| Warranty Deed | -- | Accommodation | |
| Trustee Deed | $293,788 | Amerititle | |
| Warranty Deed | $342,161 | First Amer Title Ins Co Or |
Similar Homes in Bend, OR
Source: Southern Oregon MLS
MLS Number: 220188335
APN: 247371
- 60985 Snowbrush Dr
- 61007 Snowberry Place
- 61054 Chamomile Place
- 19555 Greatwood Loop
- 60933 Clearmeadow Ct
- 60898 Garrison Dr
- 60060 River Bluff Trail
- 60979 Targee Dr
- 61148 Foxglove Loop
- 61075 Chuckanut Dr
- 60879 Garrison Dr
- 61176 Foxglove Loop
- 19703 Carm Ln
- 60832 Scotts Bluff Place
- 60860 SW Deer Creek Place
- 19530 Sunshine Way
- 19646 Nugget Place
- 19702 Harvard Place
- 19550 Buck Canyon Rd
- 19452 Brookside Way
