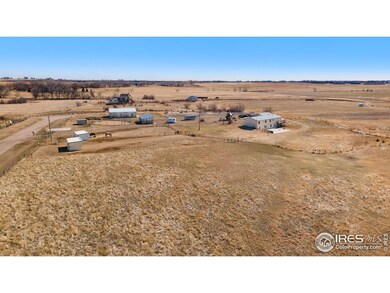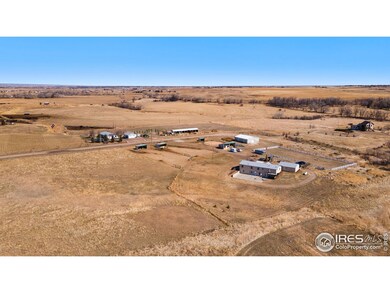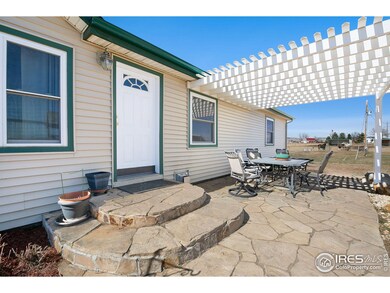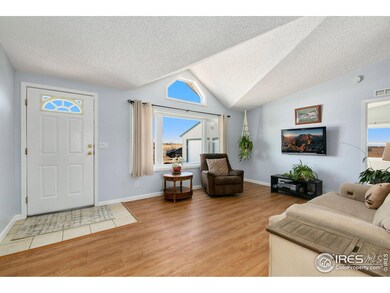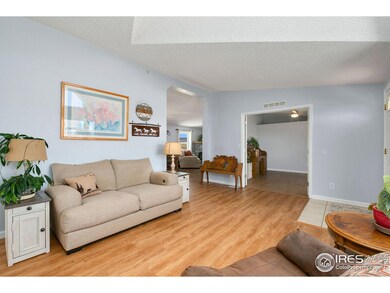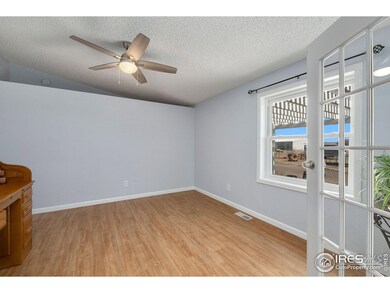1955 Buck Dr Fort Collins, CO 80524
Highlights
- Barn or Stable
- No HOA
- 2 Car Detached Garage
- Mountain View
- Home Office
- Pasture
About This Home
As of November 2024Nestled perfectly on 10 acres of rolling pasture, this home takes full advantage of the stunning panoramic views of the foothills and mountains. Equine lovers dream with riding arena, sanded round pen, 3 loafing sheds, hay barn, and a 4-6 stall barn with tack room. The property is fully fenced with separately fenced pastures as well! The lovely home has been meticulously maintained: new interior paint and lighting 2023; new flooring 2023; bathrooms remodeled 2023; new electrical panels 2022; new furnace, AC, and water heater 2021; roof on house, garage, hay barn, and barn, replaced 2018; siding replaced in 2018; new septic 2023. The list goes on! (Please see property brochure for further information.) The main level boasts a bright open floor plan, large office, 2 living areas - one with a cozy fire place, generous primary bedroom plus 2 more bedrooms. The HUGE basement living quarters features a full kitchen, 2 living areas - both with walkout access to a lovely patio with views of the pastures and mountains, 2 bedrooms (1 is nonconforming), and 2 bathrooms. So many options with this space! Over sized 2 car detached garage with room for toys. The grassy pastures are both beautiful and functional for grazing, so you can fully use and work your 10 acres. Perfect for a mini-ranch, horse property, multi-generation home, endless possibilities. This amazing property has room to breath while just minutes from Old Town Fort Collins!
Last Buyer's Agent
Ashley King
Property Details
Home Type
- Manufactured Home
Est. Annual Taxes
- $4,156
Year Built
- Built in 1996
Lot Details
- 10 Acre Lot
- Fenced
Parking
- 2 Car Detached Garage
Home Design
- Composition Roof
- Vinyl Siding
Interior Spaces
- 3,528 Sq Ft Home
- 1-Story Property
- Gas Fireplace
- Window Treatments
- Family Room
- Home Office
- Mountain Views
- Basement Fills Entire Space Under The House
Kitchen
- Electric Oven or Range
- Dishwasher
Flooring
- Carpet
- Linoleum
- Luxury Vinyl Tile
Bedrooms and Bathrooms
- 4 Bedrooms
Laundry
- Dryer
- Washer
Schools
- Cache La Poudre Elementary And Middle School
- Poudre High School
Farming
- Loafing Shed
- Pasture
Horse Facilities and Amenities
- Horses Allowed On Property
- Corral
- Tack Room
- Hay Storage
- Barn or Stable
- Arena
Utilities
- Forced Air Heating and Cooling System
- Propane
- Septic System
Community Details
- No Home Owners Association
- Buck Subdivision
Listing and Financial Details
- Assessor Parcel Number R1459279
Map
Home Values in the Area
Average Home Value in this Area
Property History
| Date | Event | Price | Change | Sq Ft Price |
|---|---|---|---|---|
| 11/08/2024 11/08/24 | Sold | $860,000 | 0.0% | $244 / Sq Ft |
| 07/27/2024 07/27/24 | Price Changed | $860,000 | -0.6% | $244 / Sq Ft |
| 07/20/2024 07/20/24 | Price Changed | $865,000 | -0.6% | $245 / Sq Ft |
| 07/12/2024 07/12/24 | Price Changed | $870,000 | -2.8% | $247 / Sq Ft |
| 06/01/2024 06/01/24 | Price Changed | $895,000 | -2.2% | $254 / Sq Ft |
| 05/14/2024 05/14/24 | Price Changed | $915,000 | -6.2% | $259 / Sq Ft |
| 04/29/2024 04/29/24 | Price Changed | $975,000 | -2.0% | $276 / Sq Ft |
| 03/15/2024 03/15/24 | For Sale | $995,000 | -- | $282 / Sq Ft |
Tax History
| Year | Tax Paid | Tax Assessment Tax Assessment Total Assessment is a certain percentage of the fair market value that is determined by local assessors to be the total taxable value of land and additions on the property. | Land | Improvement |
|---|---|---|---|---|
| 2025 | $4,156 | $48,595 | $3,752 | $44,843 |
| 2024 | $4,156 | $48,595 | $3,752 | $44,843 |
| 2022 | $2,927 | $30,663 | $3,892 | $26,771 |
| 2021 | $2,953 | $31,546 | $4,004 | $27,542 |
| 2020 | $2,634 | $27,906 | $4,004 | $23,902 |
| 2019 | $2,647 | $27,906 | $4,004 | $23,902 |
| 2018 | $2,143 | $23,306 | $4,032 | $19,274 |
| 2017 | $2,135 | $23,306 | $4,032 | $19,274 |
| 2016 | $1,791 | $19,447 | $4,458 | $14,989 |
| 2015 | $1,778 | $19,450 | $4,460 | $14,990 |
| 2014 | $1,633 | $17,750 | $4,460 | $13,290 |
Mortgage History
| Date | Status | Loan Amount | Loan Type |
|---|---|---|---|
| Open | $630,000 | New Conventional | |
| Previous Owner | $85,000 | Credit Line Revolving | |
| Previous Owner | $173,850 | New Conventional | |
| Previous Owner | $50,000 | Credit Line Revolving | |
| Previous Owner | $25,000 | Credit Line Revolving | |
| Previous Owner | $202,182 | Unknown | |
| Previous Owner | $203,000 | No Value Available | |
| Previous Owner | $125,000 | Credit Line Revolving |
Deed History
| Date | Type | Sale Price | Title Company |
|---|---|---|---|
| Warranty Deed | $860,000 | None Listed On Document | |
| Warranty Deed | $303,000 | -- | |
| Warranty Deed | $100,000 | -- |
Source: IRES MLS
MLS Number: 1005042
APN: 98100-05-003
- 6708 N County Road 19
- 2394 Davis St
- 7389 Douglass Lake Ranch Rd
- 6699 Savvy Place
- 4837 N Highway 1
- 4205 W County Road 56e
- 7142 Daryn Ln
- 116 E Douglas Rd
- 8865 N County Road 19
- 7024 Daryn Ln
- 2921 N Shields St
- 4442 Del Colina Way
- 2704 N Shields St Unit 10
- 2704 N Shields St Unit 7
- 3409 Buckskin Trail
- 4528 Del Colina Way
- 333 N U S Highway 287
- 5775 N Co Road 15
- 71420 Daryn Ln
- 3210 W County Road 52 Unit 2

